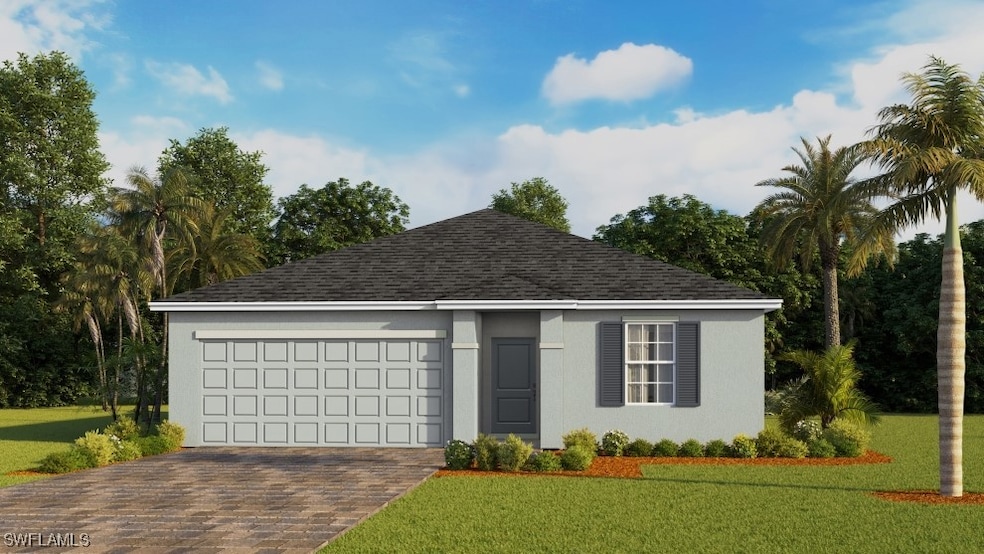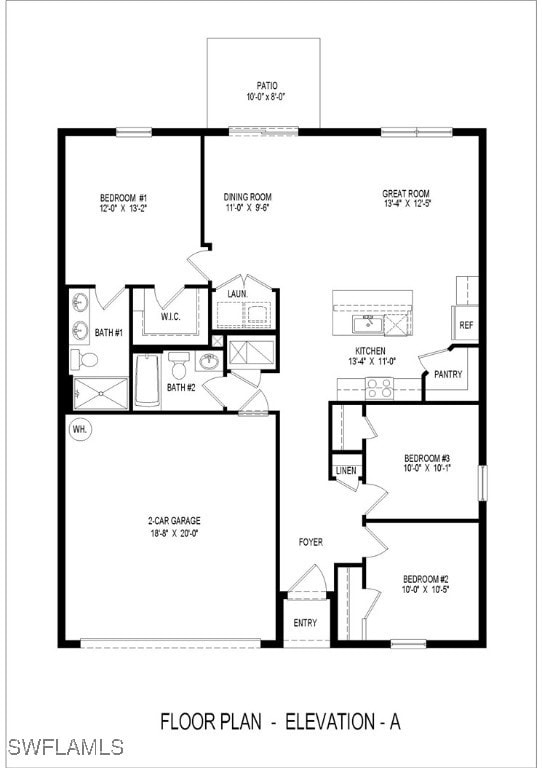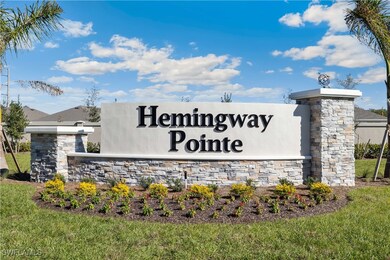14144 Hemingway Oaks Trail Fort Myers, FL 33905
Estimated payment $1,792/month
Highlights
- New Construction
- Great Room
- Porch
- Gated Community
- Shutters
- 2 Car Attached Garage
About This Home
Get ready to experience luxurious living at its finest with our stunning, light and bright 3 bed, 2 bath and 2 car garage 1328 sq ft Archer II plan home. This spacious and beautifully designed home offers the perfect blend of comfort and style, with ample room for relaxation and entertaining. Imagine waking up every morning to the sound of birds chirping and enjoying your morning coffee on your private patio, overlooking a 58-foot-deep private back yard with PVC fencing at back property line and lush greenery. All within a small, gated community of only 104 homes, with low HOA fees. All located on highly sought-after Buckingham Road, in a new gated community. The home comes equipped with Whirlpool stainless appliances, Mohawk LPV flooring in all living areas, pavers, irrigation, Smart Home Package and so much more. You will never want to leave this paradise! New shopping and schools are within walking distance. Hemingway Pointe is close to everything!
Listing Agent
Corey Wayland
DR Horton Realty SW FL LLC License #251575364 Listed on: 11/11/2025

Open House Schedule
-
Saturday, November 15, 20251:00 to 4:00 pm11/15/2025 1:00:00 PM +00:0011/15/2025 4:00:00 PM +00:00Add to Calendar
-
Sunday, November 16, 20251:00 to 4:00 pm11/16/2025 1:00:00 PM +00:0011/16/2025 4:00:00 PM +00:00Add to Calendar
Home Details
Home Type
- Single Family
Est. Annual Taxes
- $593
Year Built
- Built in 2025 | New Construction
Lot Details
- 6,098 Sq Ft Lot
- Lot Dimensions are 50 x 125 x 50 x 125
- Property fronts a private road
- North Facing Home
- Rectangular Lot
- Sprinkler System
HOA Fees
- $110 Monthly HOA Fees
Parking
- 2 Car Attached Garage
- Garage Door Opener
- Driveway
Home Design
- Entry on the 1st floor
- Shingle Roof
- Stucco
Interior Spaces
- 1,328 Sq Ft Home
- 1-Story Property
- Shutters
- Single Hung Windows
- Entrance Foyer
- Great Room
- Combination Dining and Living Room
- Washer and Dryer Hookup
Kitchen
- Breakfast Bar
- Self-Cleaning Oven
- Range
- Microwave
- Freezer
- Ice Maker
- Dishwasher
- Kitchen Island
- Disposal
Flooring
- Carpet
- Laminate
Bedrooms and Bathrooms
- 3 Bedrooms
- Split Bedroom Floorplan
- Walk-In Closet
- 2 Full Bathrooms
- Dual Sinks
- Bathtub
Home Security
- Smart Home
- Fire and Smoke Detector
Outdoor Features
- Open Patio
- Porch
Schools
- Lee County Schools Elementary And Middle School
- Lee County Schools High School
Utilities
- Central Heating and Cooling System
- Underground Utilities
- Cable TV Available
Listing and Financial Details
- Home warranty included in the sale of the property
- Legal Lot and Block 4 / 10999
- Assessor Parcel Number 33-43-26-L1-19000.0040
Community Details
Overview
- Association fees include road maintenance, street lights
- Association Phone (239) 356-2916
- Hemingway Pointe Subdivision
Security
- Gated Community
Map
Home Values in the Area
Average Home Value in this Area
Tax History
| Year | Tax Paid | Tax Assessment Tax Assessment Total Assessment is a certain percentage of the fair market value that is determined by local assessors to be the total taxable value of land and additions on the property. | Land | Improvement |
|---|---|---|---|---|
| 2025 | $334 | $46,028 | $46,028 | -- |
| 2024 | -- | $13,063 | -- | -- |
Property History
| Date | Event | Price | List to Sale | Price per Sq Ft |
|---|---|---|---|---|
| 11/08/2025 11/08/25 | For Sale | $309,999 | -- | $233 / Sq Ft |
Source: Florida Gulf Coast Multiple Listing Service
MLS Number: 225078836
APN: 33-43-26-L1-19000.0040
- 14881 Palamos Cir
- 14095 Oviedo Place
- 14087 Oviedo Place
- ARCHER II Plan at Hemingway Pointe
- FREEPORT II Plan at Hemingway Pointe
- DUNDEE Plan at Hemingway Pointe
- 2965 Ernest Way
- 14107 Oviedo Place
- 14989 Palamos Cir
- 14056 Oviedo Place
- 14155 Oviedo Place
- 14013 Oviedo Place
- 14012 Oviedo Place
- 14195 Oviedo Place
- 14197 Oviedo Place
- 14207 Oviedo Place
- 3129 Preserves Edge Ct
- 14299 Oviedo Place
- 15750 Treasure Island Ln
- 14235 Oviedo Place
- 15483 Spring Line Ln
- 14031 Oviedo Place
- 14026 Oviedo Place
- 14195 Oviedo Place
- 14200 Oviedo Place
- 14207 Oviedo Place
- 14310 Oviedo Place
- 14309 Oviedo Place
- 14236 Oviedo Place
- 14299 Oviedo Place
- 14297 Oviedo Place
- 15860 Willoughby Ln
- 14273 Oviedo Place
- 13780 Willow Haven Ct
- 15836 Keygrass Ln
- 13866 Woodhaven Cir
- 15561 Spring Line Ln
- 14286 Mindello Dr
- 3813 Treasure Oak Way
- 3850 Treasure Oak Way


