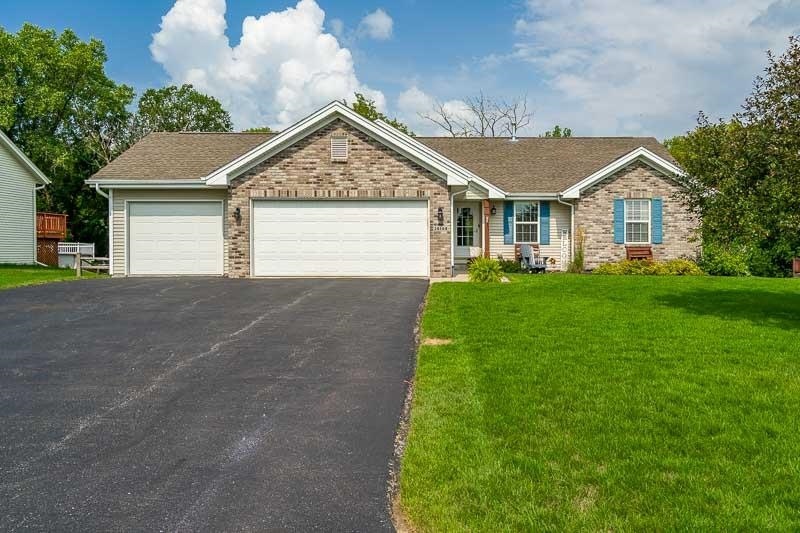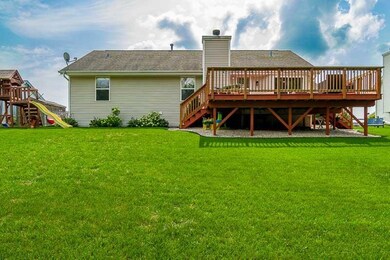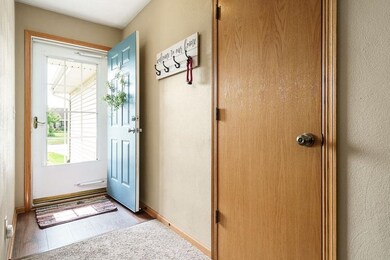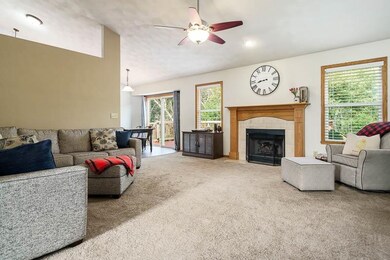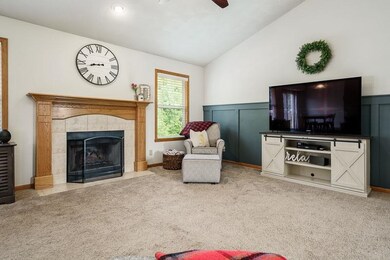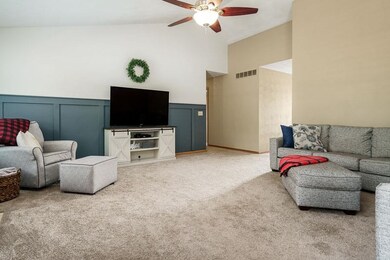
14144 Prairie Commons Ln South Beloit, IL 61080
Highlights
- Deck
- Ranch Style House
- Walk-In Closet
- Prairie Hill Elementary School Rated A
- Brick or Stone Mason
- Forced Air Heating and Cooling System
About This Home
As of October 2023Welcome to this beautiful move-in ready ranch style home in Prairie Commons. With its stunning curb appeal and meticulously maintained landscaping, this home is sure to impress. Boasting over 2400 sq ft of living space, 4 beds, 3 baths, and a 3-car garage, this home offers ample room for your family. The open concept design in the kitchen and living room creates a spacious and inviting atmosphere. The newer flooring, vaulted ceilings, and the sleek quartz counters add a touch of elegance. Natural light floods the space, creating a warm and welcoming ambiance. The large 1st floor laundry, conveniently located off the kitchen, adds to the functionality of the home. The primary suite features an en suite bathroom and a walk-in closet, providing a private retreat. Step outside onto the freshly stained deck, a perfect spot to relax and enjoy the outdoors. The finished basement offers additional living space, including a large bedroom and bathroom, providing flexibility for your needs. Upgrades include a new furnace, fridge, and water heater, ensuring peace of mind for years to come. Located in Prairie Hill school district and close to i90 and town. Don't miss out!
Last Agent to Sell the Property
DICKERSON & NIEMAN License #475.193234 Listed on: 08/10/2023

Home Details
Home Type
- Single Family
Est. Annual Taxes
- $5,066
Year Built
- Built in 2008
Home Design
- Ranch Style House
- Brick or Stone Mason
- Shingle Roof
- Siding
Interior Spaces
- Gas Fireplace
Kitchen
- Electric Range
- Stove
- Microwave
- Dishwasher
- Disposal
Bedrooms and Bathrooms
- 4 Bedrooms
- Walk-In Closet
Laundry
- Laundry on main level
- Washer
Finished Basement
- Basement Fills Entire Space Under The House
- Sump Pump
Parking
- 3 Car Garage
- Driveway
Schools
- Prairie Hill Elementary School
- Willowbrook Middle School
- Hononegah High School
Utilities
- Forced Air Heating and Cooling System
- Heating System Uses Natural Gas
- Gas Water Heater
- Water Softener
Additional Features
- Deck
- 0.27 Acre Lot
Ownership History
Purchase Details
Home Financials for this Owner
Home Financials are based on the most recent Mortgage that was taken out on this home.Purchase Details
Home Financials for this Owner
Home Financials are based on the most recent Mortgage that was taken out on this home.Purchase Details
Similar Homes in South Beloit, IL
Home Values in the Area
Average Home Value in this Area
Purchase History
| Date | Type | Sale Price | Title Company |
|---|---|---|---|
| Warranty Deed | $283,000 | None Listed On Document | |
| Grant Deed | $167,000 | Attorney Only | |
| Warranty Deed | $167,000 | None Listed On Document | |
| Deed | $29,000 | -- |
Mortgage History
| Date | Status | Loan Amount | Loan Type |
|---|---|---|---|
| Open | $277,874 | FHA | |
| Previous Owner | $158,650 | New Conventional |
Property History
| Date | Event | Price | Change | Sq Ft Price |
|---|---|---|---|---|
| 10/06/2023 10/06/23 | Sold | $283,000 | +2.9% | $117 / Sq Ft |
| 09/26/2023 09/26/23 | For Sale | $275,000 | 0.0% | $114 / Sq Ft |
| 09/18/2023 09/18/23 | Pending | -- | -- | -- |
| 08/31/2023 08/31/23 | Pending | -- | -- | -- |
| 08/30/2023 08/30/23 | For Sale | $275,000 | 0.0% | $114 / Sq Ft |
| 08/15/2023 08/15/23 | Pending | -- | -- | -- |
| 08/10/2023 08/10/23 | For Sale | $275,000 | +64.7% | $114 / Sq Ft |
| 08/24/2018 08/24/18 | Sold | $167,000 | -1.7% | $127 / Sq Ft |
| 04/19/2018 04/19/18 | For Sale | $169,900 | -- | $129 / Sq Ft |
| 04/18/2018 04/18/18 | Pending | -- | -- | -- |
Tax History Compared to Growth
Tax History
| Year | Tax Paid | Tax Assessment Tax Assessment Total Assessment is a certain percentage of the fair market value that is determined by local assessors to be the total taxable value of land and additions on the property. | Land | Improvement |
|---|---|---|---|---|
| 2024 | $5,509 | $74,434 | $14,489 | $59,945 |
| 2023 | $5,329 | $66,799 | $13,003 | $53,796 |
| 2022 | $0 | $61,065 | $11,887 | $49,178 |
| 2021 | $4,848 | $57,365 | $11,167 | $46,198 |
| 2020 | $4,748 | $55,281 | $10,761 | $44,520 |
| 2019 | $4,629 | $52,805 | $10,279 | $42,526 |
| 2018 | $4,025 | $46,390 | $9,877 | $36,513 |
| 2017 | $4,089 | $44,743 | $9,526 | $35,217 |
| 2016 | $3,936 | $44,025 | $9,373 | $34,652 |
| 2015 | $3,894 | $42,767 | $9,105 | $33,662 |
| 2014 | $3,771 | $42,227 | $8,990 | $33,237 |
Agents Affiliated with this Home
-

Seller's Agent in 2023
Brittany Stiffler
DICKERSON & NIEMAN
(815) 988-8842
9 in this area
147 Total Sales
-

Buyer's Agent in 2023
Teresa Skridla
Century 21 Affiliated
(815) 988-7636
37 in this area
239 Total Sales
-

Seller's Agent in 2018
Frank Gambino
Gambino Realtors
(815) 637-0113
1 in this area
75 Total Sales
Map
Source: NorthWest Illinois Alliance of REALTORS®
MLS Number: 202304561
APN: 04-16-277-006
- 14382 Prairie Commons Ln Unit SEE ADDITIONAL PINS
- 14358 Prairie Commons Ln
- 14124 Reston Dr
- 7902 Prairie Hill Rd
- XXXX Gridley Ln
- XXXX Willowbrook Rd
- 6015 Performance Dr
- 5757 Reidenbach Rd
- 5724 Pierce Ln
- 56XX E Rockton Rd
- 5852 Longest Dr
- 5868 Longest Dr
- 5604 Longest Dr
- 15432 Willowbrook Rd
- 15551 Finley Way
- 614 Bayfield Rd
- 15538 Finley Way Unit 2
- 15607 Bombay Blvd
