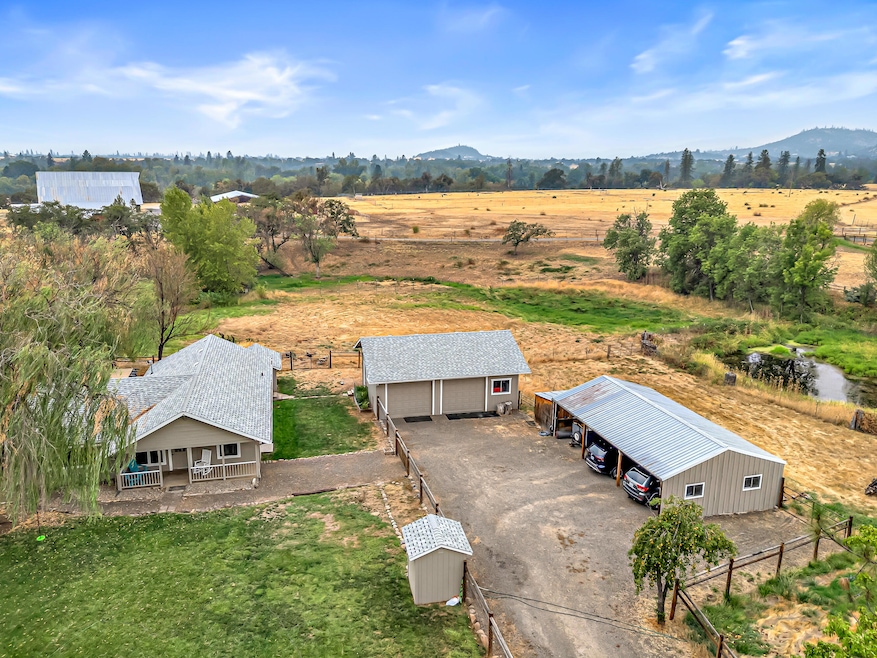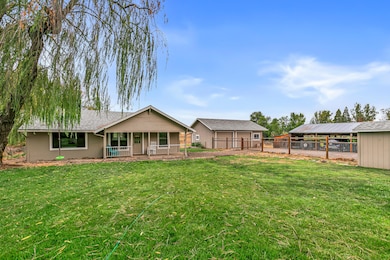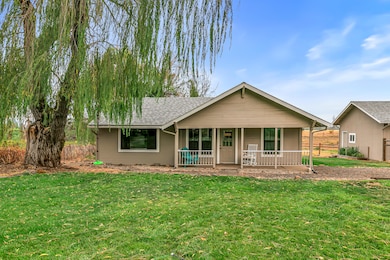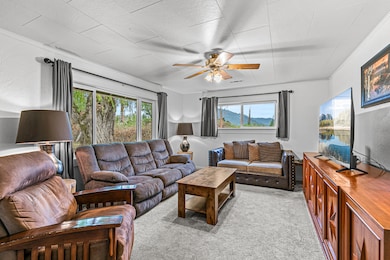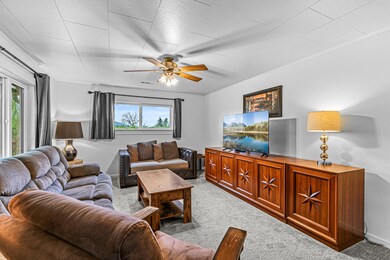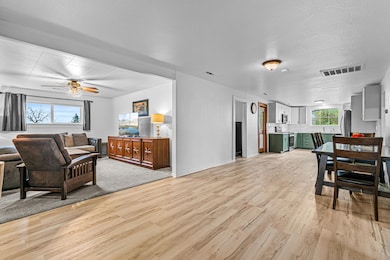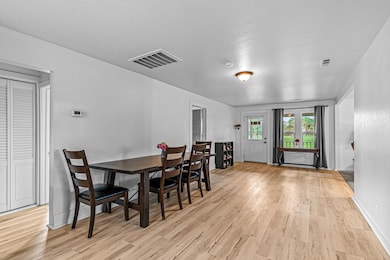14145 Agate Rd Eagle Point, OR 97524
Estimated payment $2,748/month
Highlights
- Horse Property
- Mountain View
- No HOA
- RV Access or Parking
- Deck
- Separate Outdoor Workshop
About This Home
Your remodeled country home awaits. This charming 3-bed residence offers a perfect blend of modern comfort and rural serenity. The heart of the home is the stunning, newly remodeled kitchen, featuring contemporary cabinetry, sleek countertops, and brand-new appliances, perfect for the home chef. The bathroom has also been tastefully updated with modern fixtures and a stylish vanity. Throughout the home, new flooring creates a fresh, cohesive feel. The expansive 2.64-acre property is a true gem, designed for both function and recreation. Your large shop is heated / cooled with a new/efficient ductless HVAC. With fencing and cross-fencing, it's ideal for horses or other livestock. The property also boasts valuable irrigation rights, ensuring lush pastures and a vibrant garden. Enjoy the peaceful surroundings and stunning views from your own private oasis. This turnkey property is a rare find, offering endless possibilities for hobby farming, gardening, and enjoying the great outdoors.
Home Details
Home Type
- Single Family
Est. Annual Taxes
- $1,916
Year Built
- Built in 1930
Lot Details
- 2.64 Acre Lot
- Fenced
- Level Lot
- Property is zoned F-5, F-5
Parking
- 4 Car Detached Garage
- Driveway
- RV Access or Parking
Property Views
- Mountain
- Neighborhood
Home Design
- Frame Construction
- Composition Roof
- Concrete Perimeter Foundation
Interior Spaces
- 1,264 Sq Ft Home
- 1-Story Property
- Double Pane Windows
- Living Room
- Laundry Room
Kitchen
- Range with Range Hood
- Dishwasher
Flooring
- Carpet
- Laminate
Bedrooms and Bathrooms
- 3 Bedrooms
- 1 Full Bathroom
Home Security
- Carbon Monoxide Detectors
- Fire and Smoke Detector
Outdoor Features
- Horse Property
- Deck
- Separate Outdoor Workshop
- Shed
Schools
- Hillside Elementary School
- Eagle Point Middle School
- Eagle Point High School
Farming
- 2 Irrigated Acres
Utilities
- Cooling Available
- Heat Pump System
- Irrigation Water Rights
- Well
- Water Heater
- Septic Tank
- Phone Available
- Cable TV Available
Community Details
- No Home Owners Association
Listing and Financial Details
- Tax Lot 1200
- Assessor Parcel Number 10231738
Map
Tax History
| Year | Tax Paid | Tax Assessment Tax Assessment Total Assessment is a certain percentage of the fair market value that is determined by local assessors to be the total taxable value of land and additions on the property. | Land | Improvement |
|---|---|---|---|---|
| 2026 | $1,970 | $168,620 | -- | -- |
| 2025 | $1,916 | $163,710 | $94,260 | $69,450 |
| 2024 | $1,916 | $158,950 | $89,510 | $69,440 |
| 2023 | $1,851 | $154,330 | $86,910 | $67,420 |
| 2022 | $1,803 | $154,330 | $86,910 | $67,420 |
| 2021 | $1,752 | $149,840 | $84,380 | $65,460 |
| 2020 | $1,889 | $145,480 | $81,930 | $63,550 |
| 2019 | $1,866 | $137,140 | $77,240 | $59,900 |
| 2018 | $1,825 | $133,150 | $74,990 | $58,160 |
| 2017 | $1,782 | $133,150 | $74,990 | $58,160 |
| 2016 | $1,737 | $125,520 | $70,690 | $54,830 |
| 2015 | $1,679 | $125,520 | $70,690 | $54,830 |
| 2014 | $1,631 | $118,330 | $66,630 | $51,700 |
Property History
| Date | Event | Price | List to Sale | Price per Sq Ft | Prior Sale |
|---|---|---|---|---|---|
| 12/23/2025 12/23/25 | Pending | -- | -- | -- | |
| 12/04/2025 12/04/25 | Price Changed | $499,900 | -3.8% | $395 / Sq Ft | |
| 11/10/2025 11/10/25 | Price Changed | $519,900 | -1.0% | $411 / Sq Ft | |
| 09/24/2025 09/24/25 | Price Changed | $524,900 | 0.0% | $415 / Sq Ft | |
| 09/24/2025 09/24/25 | For Sale | $524,900 | +6.0% | $415 / Sq Ft | |
| 09/17/2025 09/17/25 | Pending | -- | -- | -- | |
| 09/08/2025 09/08/25 | For Sale | $495,000 | 0.0% | $392 / Sq Ft | |
| 08/29/2025 08/29/25 | Pending | -- | -- | -- | |
| 08/27/2025 08/27/25 | For Sale | $495,000 | +6.5% | $392 / Sq Ft | |
| 06/12/2024 06/12/24 | Sold | $465,000 | 0.0% | $368 / Sq Ft | View Prior Sale |
| 05/08/2024 05/08/24 | Pending | -- | -- | -- | |
| 04/10/2024 04/10/24 | For Sale | $464,900 | -- | $368 / Sq Ft |
Purchase History
| Date | Type | Sale Price | Title Company |
|---|---|---|---|
| Warranty Deed | $465,000 | Ticor Title | |
| Sheriffs Deed | $140,100 | None Available | |
| Warranty Deed | $198,500 | Lawyers Title Ins Corp |
Mortgage History
| Date | Status | Loan Amount | Loan Type |
|---|---|---|---|
| Open | $465,000 | VA | |
| Previous Owner | $168,725 | Purchase Money Mortgage |
Source: Oregon Datashare
MLS Number: 220208344
APN: 10231738
- 885 Mountain View Dr
- 13334 Modoc Rd
- 510 Chateau Dr
- 739 W Rolling Hills Dr
- 445 Mount Castle Dr
- 198 Flamingo Dr
- 3659 Highway 234
- 700 Rogue Wood Dr
- 12240 Modoc Rd Unit A
- 12240 Modoc Rd Unit B
- 12240 Modoc Rd Unit C
- 417 E Rolling Hills Dr
- 712 Nottingham Terrace
- 12214 Modoc Rd
- 700 Nottingham Terrace
- 1374 W Linn Rd
- 180 Glass Ln
- 407 N Deanjou Ave
- 4 Meadowfield Cir
- 628 Barton Rd
