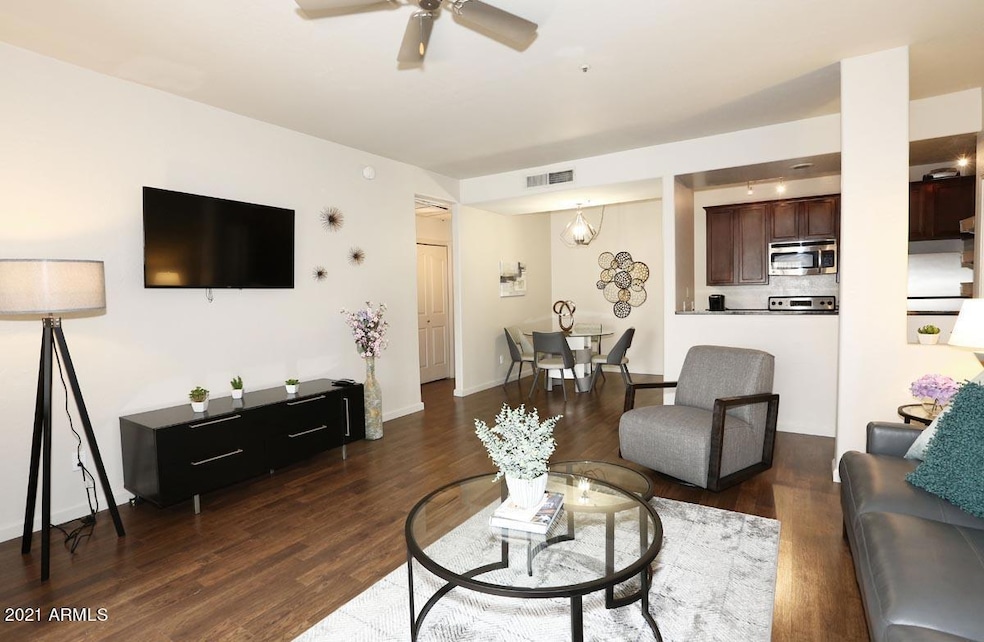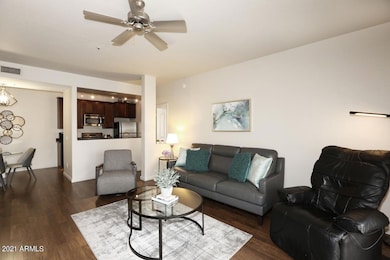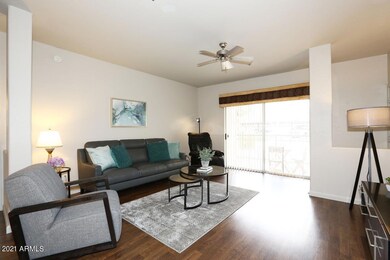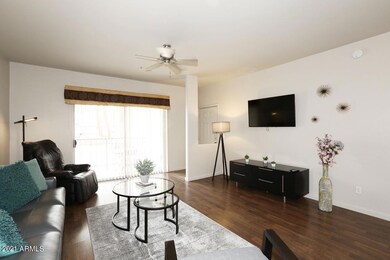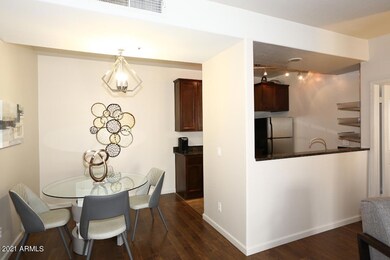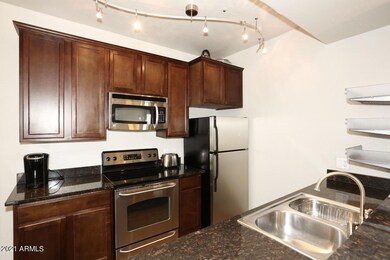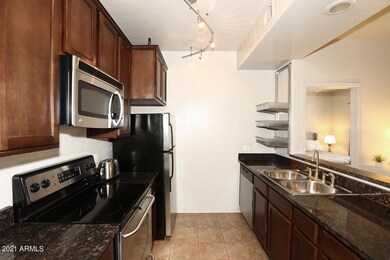14145 N 92nd St Unit 1145 Scottsdale, AZ 85260
Horizons NeighborhoodHighlights
- Fitness Center
- Clubhouse
- Main Floor Primary Bedroom
- Redfield Elementary School Rated A
- Wood Flooring
- 4-minute walk to Thunderbird Park
About This Home
$1,800.mo all months through December 2025. 3mo minimum lease. $600 deposit $275 non-refundable cleaning charge. Pets: Under 12 pounds. One pet. No cats, $250 non refundable pet deposit. Water, sewer & internet are provided in the off-season months. All utilities are included in the peak season. Recently updated furnishings. King size Tempur-pedic mattress in master, ground floor, 2 bedroom single level condo with 2 full baths. Walk-in closets in both bedrooms. Enjoy sitting out on the comfortable patio. Be sure to stop by the 2 on-site heated pools and exercise facility. Just bring your clothes, clubs and tooth brush, the rest is there waiting for you. Located near the Scottsdale Airpark with numerous shops and restaurants. Covered parking only 50ft from the front door.
Condo Details
Home Type
- Condominium
Est. Annual Taxes
- $1,126
Year Built
- Built in 1988
Lot Details
- 1 Common Wall
- Two or More Common Walls
- Wrought Iron Fence
Home Design
- Wood Frame Construction
- Built-Up Roof
- Stucco
Interior Spaces
- 1,029 Sq Ft Home
- 2-Story Property
- Furnished
Kitchen
- Eat-In Kitchen
- Built-In Microwave
- Granite Countertops
Flooring
- Wood
- Carpet
Bedrooms and Bathrooms
- 2 Bedrooms
- Primary Bedroom on Main
- Primary Bathroom is a Full Bathroom
- 2 Bathrooms
- Bathtub With Separate Shower Stall
Laundry
- Dryer
- Washer
Parking
- 1 Carport Space
- Assigned Parking
Outdoor Features
- Covered Patio or Porch
Location
- Unit is below another unit
- Property is near a bus stop
Schools
- Zuni Hills Elementary School
- Desert Canyon Middle School
- Desert Mountain High School
Utilities
- Central Air
- Heating Available
- High Speed Internet
- Cable TV Available
Listing and Financial Details
- Rent includes water, sewer, garbage collection
- 3-Month Minimum Lease Term
- Tax Lot 1145
- Assessor Parcel Number 217-73-599
Community Details
Overview
- Property has a Home Owners Association
- The Allison Association, Phone Number (480) 551-4300
- Allison Condominium Subdivision
Amenities
- Clubhouse
- Recreation Room
Recreation
- Fitness Center
- Fenced Community Pool
- Community Spa
- Children's Pool
- Bike Trail
Security
- Security Guard
Map
Source: Arizona Regional Multiple Listing Service (ARMLS)
MLS Number: 6188573
APN: 217-73-599
- 14145 N 92nd St Unit 2054
- 14145 N 92nd St Unit 1155
- 14145 N 92nd St Unit 2146
- 14145 N 92nd St Unit 1039
- 14000 N 94th St Unit 1117
- 14000 N 94th St Unit 1151
- 14000 N 94th St Unit 1205
- 14000 N 94th St Unit 1091
- 14000 N 94th St Unit 1004
- 14000 N 94th St Unit 2140
- 14000 N 94th St Unit 1129
- 14450 N Thompson Peak Pkwy Unit 103
- 14450 N Thompson Peak Pkwy Unit 212
- 14450 N Thompson Peak Pkwy Unit 125
- 14450 N Thompson Peak Pkwy Unit 110
- 9551 E Redfield Rd Unit 1068
- 9550 E Thunderbird Rd Unit 213
- 9455 E Raintree Dr Unit 1005
- 9455 E Raintree Dr Unit 1025
- 9455 E Raintree Dr Unit 1007
- 14145 N 92nd St Unit 1104
- 14145 N 92nd St Unit 1158
- 14145 N 92nd St Unit 1083
- 14145 N 92nd St Unit 2147
- 14145 N 92nd St Unit 1142
- 14145 N 92nd St Unit 2068
- 14145 N 92nd St Unit 1153
- 14145 N 92nd St Unit 1051
- 14145 N 92nd St Unit 1014
- 14145 N 92nd St Unit 2141
- 14145 N 92nd St Unit 2028
- 14145 N 92nd St Unit 1024
- 14145 N 92nd St Unit 1027
- 14145 N 92nd St Unit ID1255440P
- 14145 N 92nd St Unit 2051
- 14145 N 92nd St
- 9240 E Redfield Rd
- 9340 E Redfield Rd
- 14000 N 94th St Unit 1208
- 14000 N 94th St Unit 3172
