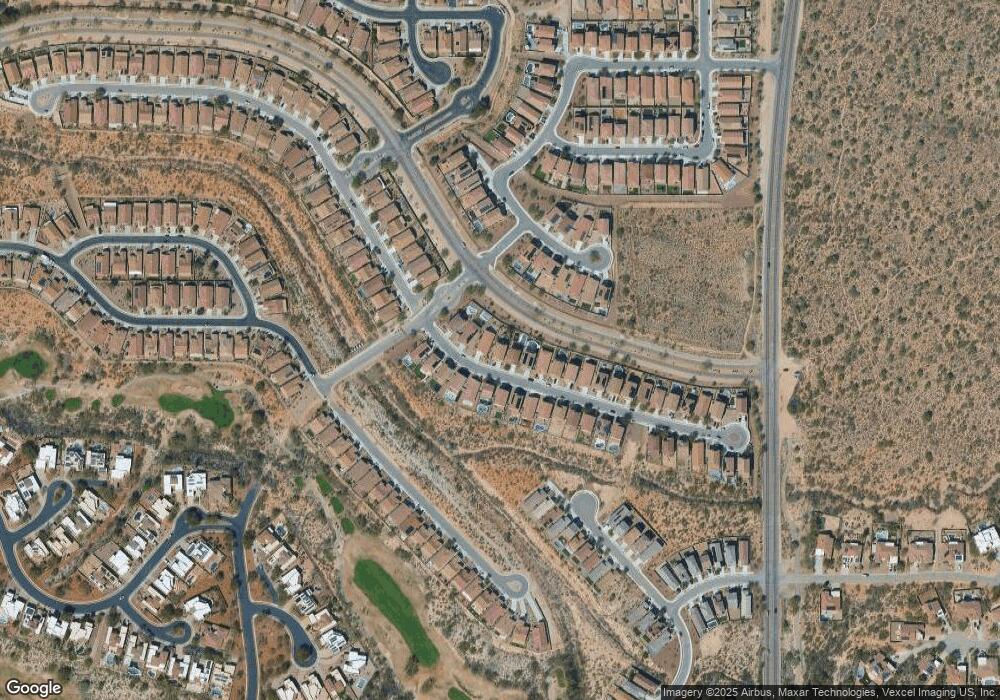14149 E Via Cerro Del Molino Vail, AZ 85641
Rancho Del Lago NeighborhoodEstimated Value: $467,439 - $534,000
4
Beds
3
Baths
2,909
Sq Ft
$170/Sq Ft
Est. Value
About This Home
This home is located at 14149 E Via Cerro Del Molino, Vail, AZ 85641 and is currently estimated at $495,360, approximately $170 per square foot. 14149 E Via Cerro Del Molino is a home with nearby schools including Ocotillo Ridge Elementary School, Vail Academy and High School, and Old Vail Middle School.
Ownership History
Date
Name
Owned For
Owner Type
Purchase Details
Closed on
Oct 1, 2020
Sold by
Johnston Grace
Bought by
Johnston David Allen
Current Estimated Value
Home Financials for this Owner
Home Financials are based on the most recent Mortgage that was taken out on this home.
Original Mortgage
$384,655
Outstanding Balance
$339,802
Interest Rate
2.9%
Mortgage Type
New Conventional
Estimated Equity
$155,558
Purchase Details
Closed on
Jul 16, 2020
Sold by
Meritage Homes Of Arizona Inc
Bought by
Sewell Garret Jay and Sewell Erica Danielle
Home Financials for this Owner
Home Financials are based on the most recent Mortgage that was taken out on this home.
Original Mortgage
$384,655
Interest Rate
2.9%
Mortgage Type
New Conventional
Create a Home Valuation Report for This Property
The Home Valuation Report is an in-depth analysis detailing your home's value as well as a comparison with similar homes in the area
Home Values in the Area
Average Home Value in this Area
Purchase History
| Date | Buyer | Sale Price | Title Company |
|---|---|---|---|
| Johnston David Allen | -- | Title Security Agency Llc | |
| Sewell Garret Jay | $404,900 | Title Security Agency Llc | |
| Sewell Garret Jay | -- | Title Security Agency |
Source: Public Records
Mortgage History
| Date | Status | Borrower | Loan Amount |
|---|---|---|---|
| Open | Johnston David Allen | $384,655 | |
| Previous Owner | Sewell Garret Jay | $384,655 |
Source: Public Records
Tax History Compared to Growth
Tax History
| Year | Tax Paid | Tax Assessment Tax Assessment Total Assessment is a certain percentage of the fair market value that is determined by local assessors to be the total taxable value of land and additions on the property. | Land | Improvement |
|---|---|---|---|---|
| 2025 | $4,801 | $33,046 | -- | -- |
| 2024 | $4,654 | $31,472 | -- | -- |
| 2023 | $4,654 | $29,974 | -- | -- |
| 2022 | $4,654 | $28,546 | $0 | $0 |
| 2021 | $4,730 | $25,892 | $0 | $0 |
| 2020 | $4,567 | $25,892 | $0 | $0 |
| 2019 | $4,519 | $28,841 | $0 | $0 |
Source: Public Records
Map
Nearby Homes
- 14229 E Via Cerro Del Molino
- 14261 E Via Cerro Del Molino
- 14049 E Barouche Dr
- 14241 E Hub Dr
- 14282 E Hub Dr
- 10317 S Wheel Spoke Ln
- 13988 E Huppenthal Blvd
- 10612 S Blackhawk Ridge Place
- 10262 S White Surrey Dr
- 10245 S Wheel Spoke Ln
- 14224 E Bolster Dr
- 14260 E Placita Lago Verde
- 14241 E Bolster Dr
- 14061 E Copper Mesa Ct
- 14218 E Adeline Dr
- 13923 E Via Cerro Del Molino
- 13975 E Stanhope Blvd
- 14037 E Cariole St
- 13979 E Cheavront Loop
- 14734 S Avenida Lago de Plata
- 14157 E Via Cerro Del Molino
- 14141 E Via Cerro Del Molino
- 14165 E Via Cerro Del Molino
- 14158 E Via Cerro Del Molino
- 14133 E Via Cerro Del Molino
- 14150 E Via Cerro Del Molino
- 14173 E Via Cerro Del Molino
- 14144 E Via Cerro Del Molino
- 14166 E Via Cerro Del Molino
- 14138 E Via Cerro Del Molino
- 14181 E Via Cerro Del Molino
- 14174 E Via Cerro Del Molino
- 14182 E Via Cerro Del Molino
- 14126 E Via Cerro Del Molino
- 14189 E Via Cerro Del Molino
- 14120 E Via Cerro Del Molino
- 14190 E Via Cerro Del Molino
- 14198 E Via Cerro Del Molino
- 14172 E Oxen Ln
- 14180 E Oxen Ln
