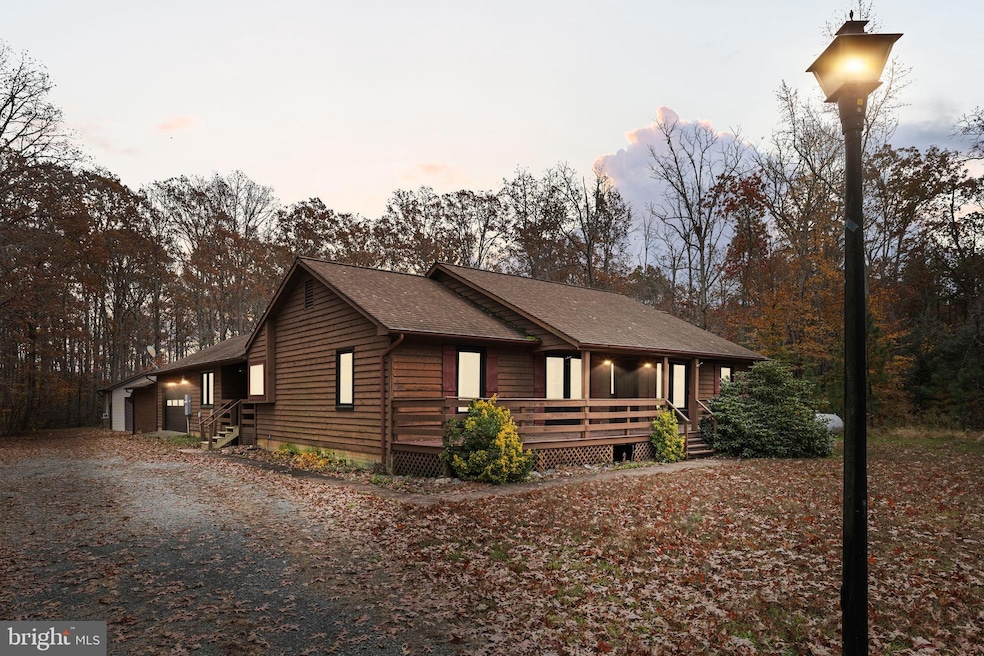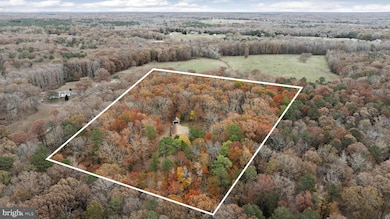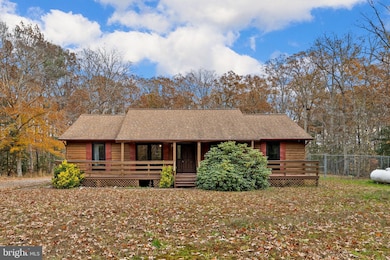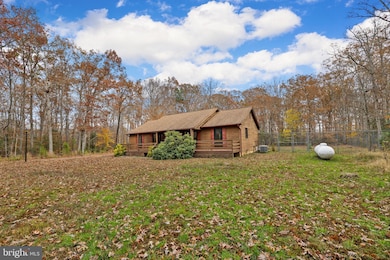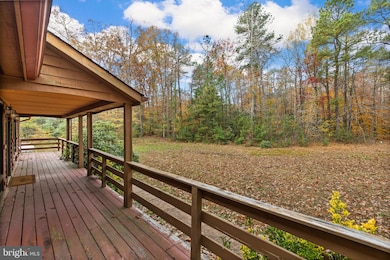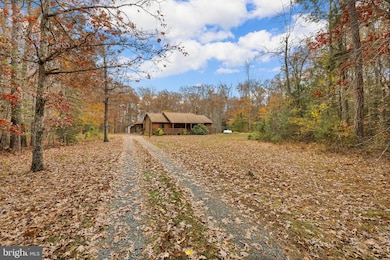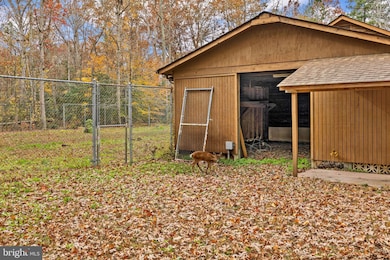14149 Millbank Rd King George, VA 22485
Estimated payment $2,870/month
Highlights
- Hot Property
- View of Trees or Woods
- Rambler Architecture
- Heated Spa
- Wood Burning Stove
- Backs to Trees or Woods
About This Home
Welcome to your peaceful retreat on nearly 10 acres in King George!
This charming 3-bedroom, 2-bath home offers the perfect blend of country living and modern comfort. Nestled on 9.92 private acres, the property features open spaces, mature trees, swim spa, and a fenced portion of the yard ideal for pets, gardening, or outdoor entertaining. Inside, you’ll find a warm and inviting layout with spacious living areas and plenty of natural light. The kitchen offers ample cabinetry and counter space, flowing seamlessly into the dining and living rooms—perfect for everyday living and gatherings. The primary suite includes its own bath for added convenience. Outside, you’ll love the detached garage and large pole barn, offering excellent space for vehicles, hobbies, or equipment—ideal for anyone needing extra storage or workshop space. Whether you dream of starting a small farm, keeping animals, or simply enjoying your own private acreage, this property delivers it all. This property is tucked away for privacy and tranquility—14149 Millbank Rd is the perfect blend of comfort, space, and rural charm. Don’t miss your chance to make this King George gem your next home!
Listing Agent
(540) 847-3332 jamesbauslaugh@gmail.com ROCKWISE REALTY LLC Listed on: 11/12/2025
Home Details
Home Type
- Single Family
Est. Annual Taxes
- $2,823
Year Built
- Built in 1988
Lot Details
- 9.92 Acre Lot
- Level Lot
- Backs to Trees or Woods
- Property is zoned A-1
Parking
- 3 Garage Spaces | 2 Attached and 1 Detached
- Rear-Facing Garage
Home Design
- Rambler Architecture
- Wood Walls
- Architectural Shingle Roof
Interior Spaces
- 2,030 Sq Ft Home
- Property has 1 Level
- Built-In Features
- Chair Railings
- Crown Molding
- Wainscoting
- Beamed Ceilings
- Wood Ceilings
- Ceiling Fan
- Recessed Lighting
- Wood Burning Stove
- Double Pane Windows
- Six Panel Doors
- Family Room
- Living Room
- Dining Room
- Views of Woods
- Crawl Space
Kitchen
- Gas Oven or Range
- Ice Maker
- Dishwasher
- Upgraded Countertops
Flooring
- Wood
- Partially Carpeted
- Laminate
Bedrooms and Bathrooms
- 3 Main Level Bedrooms
- En-Suite Bathroom
- 2 Full Bathrooms
- Whirlpool Bathtub
- Walk-in Shower
Laundry
- Dryer
- Front Loading Washer
Outdoor Features
- Heated Spa
- Patio
- Pole Barn
- Outbuilding
- Porch
Utilities
- Central Air
- Heat Pump System
- Well
- Propane Water Heater
- On Site Septic
Community Details
- No Home Owners Association
Listing and Financial Details
- Tax Lot 71D
- Assessor Parcel Number 32-71-D
Map
Home Values in the Area
Average Home Value in this Area
Tax History
| Year | Tax Paid | Tax Assessment Tax Assessment Total Assessment is a certain percentage of the fair market value that is determined by local assessors to be the total taxable value of land and additions on the property. | Land | Improvement |
|---|---|---|---|---|
| 2025 | $2,823 | $415,100 | $126,900 | $288,200 |
| 2024 | $2,823 | $415,100 | $126,900 | $288,200 |
| 2023 | $2,823 | $415,100 | $126,900 | $288,200 |
| 2022 | $2,657 | $415,100 | $126,900 | $288,200 |
| 2021 | $2,097 | $287,300 | $102,000 | $185,300 |
| 2020 | $2,011 | $287,300 | $102,000 | $185,300 |
| 2019 | $2,011 | $287,300 | $102,000 | $185,300 |
| 2018 | $2,011 | $287,300 | $102,000 | $185,300 |
| 2017 | $1,936 | $276,600 | $102,000 | $174,600 |
| 2016 | $1,881 | $276,600 | $102,000 | $174,600 |
| 2015 | -- | $276,600 | $102,000 | $174,600 |
| 2014 | -- | $276,600 | $102,000 | $174,600 |
Property History
| Date | Event | Price | List to Sale | Price per Sq Ft | Prior Sale |
|---|---|---|---|---|---|
| 11/12/2025 11/12/25 | For Sale | $500,000 | +52.7% | $246 / Sq Ft | |
| 04/13/2020 04/13/20 | Sold | $327,500 | -5.8% | $161 / Sq Ft | View Prior Sale |
| 03/12/2020 03/12/20 | Pending | -- | -- | -- | |
| 02/24/2020 02/24/20 | For Sale | $347,500 | -- | $171 / Sq Ft |
Purchase History
| Date | Type | Sale Price | Title Company |
|---|---|---|---|
| Warranty Deed | $327,500 | Attorney | |
| Gift Deed | -- | -- |
Mortgage History
| Date | Status | Loan Amount | Loan Type |
|---|---|---|---|
| Open | $307,500 | New Conventional | |
| Previous Owner | $214,800 | New Conventional |
Source: Bright MLS
MLS Number: VAKG2007240
APN: 32-71D
- 14405 Millbank Rd
- 11418 Jersey Rd
- 13041 Lilac Way
- 12248 Clementine Ln
- Lot 27 Salem Church Rd
- Lot 16 Salem Church Rd
- Lot 17 Salem Church Rd
- Lot 3 Salem Church Rd
- Lot 7 Salem Church Rd
- Lot 2 Salem Church Rd
- Lot 8 Salem Church Rd
- Lot 4 Salem Church Rd
- Lot 6 Salem Church Rd
- Lot 26 Salem Church Rd
- 00 Ridge Rd
- 0 & 00 King St
- 6409 Hawkeye Dr
- 10468 Johnson Dr
- 10374 Rectory Ln
- 12037 Angora Dr
- 12191 Port Conway Rd
- 9366 Kings Hwy
- 25692 A p Hill Blvd
- 8283 Makensie Way
- 11028 Esquire Ln
- 11489 Lynx Dr
- 14589 Kings Hwy
- 11291 Pine Hill Rd
- 11058 Lee St
- 14352 Ridge Rd
- 8314 Myrtle Ln
- 18136 Pepmeier Hill Rd
- 6145 5th St
- 9330 Tetotum Rd
- 8052 Buckthorne Run
- 1317 Charleston St
- 8641 Sandy Beach Ln
- 16136 Clarence Ct
- 17141 Gail Dr
- 43 Lake Dr
