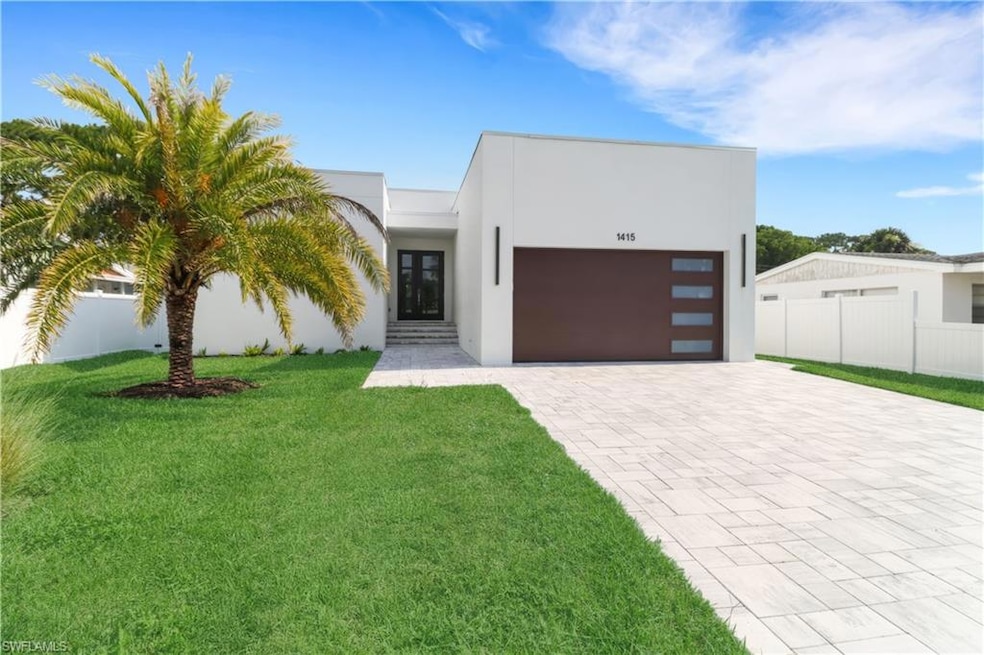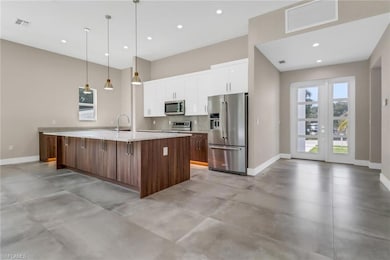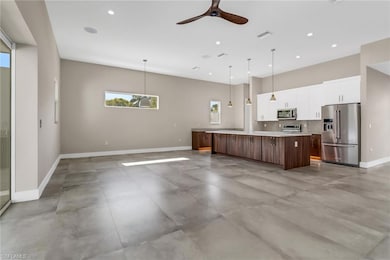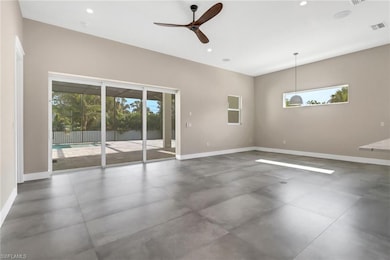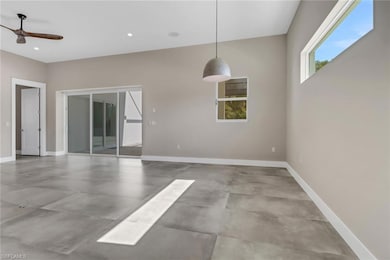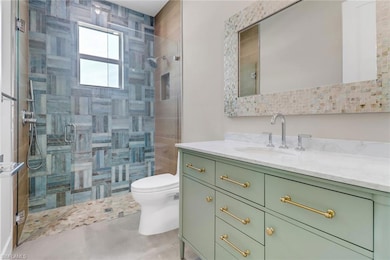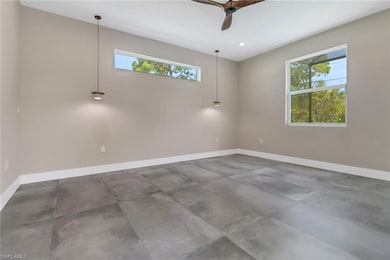1415 13th Ave N Naples, FL 34102
Lake Park NeighborhoodEstimated payment $5,455/month
Highlights
- New Construction
- In Ground Pool
- Vaulted Ceiling
- Lake Park Elementary School Rated A
- Deck
- Outdoor Kitchen
About This Home
Effortless Luxury Meets Smart Design: This newly built Foundry model by New Era Construction isn’t just a home, it’s a lifestyle, thoughtfully designed for elegant ease. The perfect blend of modern architecture with an inviting livable flow. Beyond the soaring ceilings and large format porcelain tile, what truly sets this home apart is its seamless indoor outdoor living. A rare offset pool and lanai design creates multiple zones for morning stillness or evening connection. The chef’s kitchen complete with custom cabinetry and a generous prep island anchors the home with both form and function, while the spa-like primary suite offers a private daily retreat. Built with solid concrete block and elevated above FEMA standards, this home includes an outdoor kitchen, fenced yard, and paved terrace all just steps from your main living areas. Tucked in a rapidly rising corridor near 5th Avenue, Coastland Center, and the Naples Zoo, this location is quietly becoming one of Naples’ most strategic lifestyle moves. This isn’t just a purchase it’s a chance to live more beautifully.
Home Details
Home Type
- Single Family
Est. Annual Taxes
- $3,706
Year Built
- Built in 2024 | New Construction
Lot Details
- 8,712 Sq Ft Lot
- 64 Ft Wide Lot
- Fenced
- Landscaped
- Rectangular Lot
Parking
- 2 Car Attached Garage
Home Design
- Concrete Block With Brick
- Concrete Foundation
- Built-Up Roof
- Stucco
Interior Spaces
- Property has 1 Level
- Bar
- Vaulted Ceiling
- Ceiling Fan
- Entrance Foyer
- Combination Dining and Living Room
- Screened Porch
- Tile Flooring
- Property Views
Kitchen
- Breakfast Bar
- Self-Cleaning Oven
- Electric Cooktop
- Microwave
- Dishwasher
- Kitchen Island
- Built-In or Custom Kitchen Cabinets
- Disposal
Bedrooms and Bathrooms
- 3 Bedrooms
- Walk-In Closet
- In-Law or Guest Suite
- 2 Full Bathrooms
Laundry
- Laundry in unit
- Dryer
- Washer
- Laundry Tub
Home Security
- Home Security System
- Fire and Smoke Detector
Pool
- In Ground Pool
- Screen Enclosure
Outdoor Features
- Deck
- Outdoor Kitchen
Schools
- Lake Park Elementary School
- Gulfview Middle School
- Naples High School
Utilities
- Central Air
- Heating Available
- Vented Exhaust Fan
- Underground Utilities
- Tankless Water Heater
- Cable TV Available
Community Details
- No Home Owners Association
- Gordon River Homes Subdivision
Listing and Financial Details
- Assessor Parcel Number 46570360001
Map
Home Values in the Area
Average Home Value in this Area
Tax History
| Year | Tax Paid | Tax Assessment Tax Assessment Total Assessment is a certain percentage of the fair market value that is determined by local assessors to be the total taxable value of land and additions on the property. | Land | Improvement |
|---|---|---|---|---|
| 2025 | $3,706 | $930,515 | $238,580 | $691,935 |
| 2024 | $4,238 | $229,037 | $229,037 | -- |
| 2023 | $4,238 | $251,445 | $173,513 | $77,932 |
| 2022 | $4,246 | $224,070 | $0 | $0 |
| 2021 | $3,974 | $203,700 | $0 | $0 |
| 2020 | $3,870 | $185,182 | $0 | $0 |
| 2019 | $3,745 | $168,347 | $0 | $0 |
| 2018 | $3,729 | $153,043 | $0 | $0 |
| 2017 | $3,746 | $139,130 | $0 | $0 |
| 2016 | $3,654 | $126,482 | $0 | $0 |
| 2015 | $3,187 | $114,984 | $0 | $0 |
| 2014 | $1,810 | $104,531 | $0 | $0 |
Property History
| Date | Event | Price | List to Sale | Price per Sq Ft |
|---|---|---|---|---|
| 02/05/2026 02/05/26 | For Sale | $998,800 | 0.0% | $557 / Sq Ft |
| 02/01/2026 02/01/26 | Off Market | $998,800 | -- | -- |
| 12/05/2025 12/05/25 | Price Changed | $998,800 | -7.5% | $557 / Sq Ft |
| 11/13/2025 11/13/25 | Price Changed | $1,079,999 | -14.9% | $602 / Sq Ft |
| 10/01/2025 10/01/25 | Price Changed | $1,268,800 | -5.5% | $708 / Sq Ft |
| 07/25/2025 07/25/25 | For Sale | $1,342,880 | -- | $749 / Sq Ft |
Purchase History
| Date | Type | Sale Price | Title Company |
|---|---|---|---|
| Warranty Deed | -- | Cottrell Title & Escrow | |
| Warranty Deed | -- | Cottrell Title & Escrow | |
| Deed | $275,000 | Kevin A Denti Pa | |
| Interfamily Deed Transfer | -- | Attorney | |
| Warranty Deed | $63,000 | -- |
Mortgage History
| Date | Status | Loan Amount | Loan Type |
|---|---|---|---|
| Closed | $760,000 | Construction | |
| Closed | $760,000 | Construction | |
| Previous Owner | $55,000 | Purchase Money Mortgage |
Source: Naples Area Board of REALTORS®
MLS Number: 225062903
APN: 46570360001
- 1279 10th Ave N
- 1236 13th Ave N
- 982 13th St N
- 905 13th St N
- 1257 11th Ct N
- 1200 9th Ave N
- 1199 9th Ave N
- 1251 7th Ave N Unit 307
- 1521 Gordon River Ln
- 1281 10th St N
- 784 11th St N
- 578 14th St N
- 2000 River Reach Dr
- 1471 Mandarin Rd
- 1014 Broad Ave N
- 740 Banyan Blvd
- 1400 5th Ave N
- 660 8th St N
- 402 11th St N
- 618-628 8th St N
Ask me questions while you tour the home.
