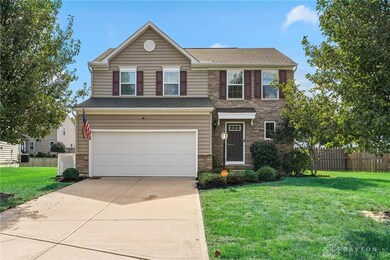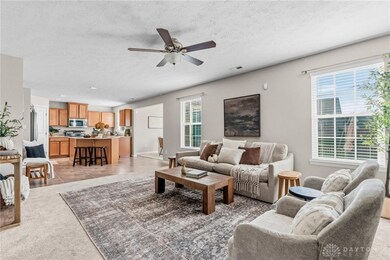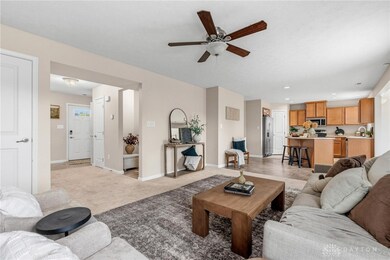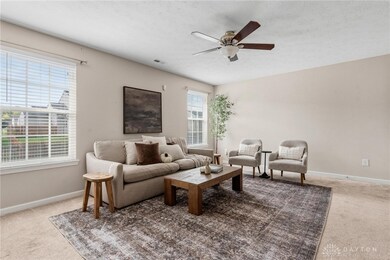1415 Artesian Ln Fairborn, OH 45324
Estimated payment $2,147/month
Highlights
- Colonial Architecture
- 2 Car Attached Garage
- Laundry Room
- Combination Kitchen and Living
- Patio
- Bathroom on Main Level
About This Home
Welcome to 1415 Artesian Lane in Fairborn! This charming colonial-style home combines comfort, style, and convenience in one perfect package. With 3 bedrooms, 2.5 baths, and a 2-car garage, it’s designed for both everyday living and easy entertaining. Step inside to an inviting open floor plan where the family room flows seamlessly into the kitchen and morning room. The kitchen is a dream—complete with stainless steel appliances, abundant cabinetry, a walk-in pantry, and a spacious island that’s perfect for gathering around. Upstairs, retreat to the private owner’s suite featuring a walk-in closet and full bath. Two additional bedrooms, another full bath, and a convenient laundry room make the second level both functional and family-friendly. A full unfinished basement offers endless potential for storage, a home gym, or future living space. Outside, the fully fenced backyard with its decorative stamped concrete patio sets the stage for summer barbecues, cozy evenings, and plenty of play. Just minutes from Yellow Springs, WPAFB, parks, schools, and major highways—you’ll love the balance of small-town charm and easy access to everything you need.
Listing Agent
Real of Ohio Brokerage Phone: 937-340-1012 License #2022001982 Listed on: 10/09/2025

Home Details
Home Type
- Single Family
Year Built
- 2013
Lot Details
- 8,477 Sq Ft Lot
- Lot Dimensions are 132 x 64
- Fenced
HOA Fees
- $32 Monthly HOA Fees
Parking
- 2 Car Attached Garage
- Garage Door Opener
Home Design
- Colonial Architecture
- Stone
Interior Spaces
- 2,540 Sq Ft Home
- 2-Story Property
- Ceiling Fan
- Combination Kitchen and Living
- Unfinished Basement
- Basement Fills Entire Space Under The House
- Laundry Room
Kitchen
- Range
- Microwave
- Dishwasher
- Kitchen Island
Bedrooms and Bathrooms
- 3 Bedrooms
- Bathroom on Main Level
Outdoor Features
- Patio
- Shed
Utilities
- Forced Air Heating and Cooling System
- Heating System Uses Natural Gas
Community Details
- Towne Properties Association, Phone Number (513) 381-8696
- Waterford Lndg Sec 3 Subdivision
Listing and Financial Details
- Assessor Parcel Number A02000100530010700
Map
Home Values in the Area
Average Home Value in this Area
Tax History
| Year | Tax Paid | Tax Assessment Tax Assessment Total Assessment is a certain percentage of the fair market value that is determined by local assessors to be the total taxable value of land and additions on the property. | Land | Improvement |
|---|---|---|---|---|
| 2024 | $4,257 | $91,040 | $21,780 | $69,260 |
| 2023 | $4,257 | $91,040 | $21,780 | $69,260 |
| 2022 | $3,960 | $69,610 | $15,560 | $54,050 |
| 2021 | $4,018 | $69,610 | $15,560 | $54,050 |
| 2020 | $4,039 | $69,610 | $15,560 | $54,050 |
| 2019 | $3,614 | $62,350 | $10,580 | $51,770 |
| 2018 | $3,652 | $62,350 | $10,580 | $51,770 |
| 2017 | $3,654 | $62,350 | $10,580 | $51,770 |
| 2016 | $3,654 | $62,350 | $10,580 | $51,770 |
| 2015 | $3,484 | $62,350 | $10,580 | $51,770 |
| 2014 | $3,370 | $62,350 | $10,580 | $51,770 |
Property History
| Date | Event | Price | List to Sale | Price per Sq Ft | Prior Sale |
|---|---|---|---|---|---|
| 01/16/2026 01/16/26 | Pending | -- | -- | -- | |
| 12/02/2025 12/02/25 | Price Changed | $339,900 | -2.9% | $134 / Sq Ft | |
| 10/09/2025 10/09/25 | For Sale | $349,900 | 0.0% | $138 / Sq Ft | |
| 09/27/2024 09/27/24 | Rented | $2,300 | +4.5% | -- | |
| 09/07/2024 09/07/24 | Under Contract | -- | -- | -- | |
| 09/03/2024 09/03/24 | For Rent | $2,200 | 0.0% | -- | |
| 12/08/2021 12/08/21 | Sold | $254,900 | 0.0% | $145 / Sq Ft | View Prior Sale |
| 11/03/2021 11/03/21 | For Sale | $254,900 | -- | $145 / Sq Ft |
Purchase History
| Date | Type | Sale Price | Title Company |
|---|---|---|---|
| Deed | -- | None Listed On Document | |
| Warranty Deed | $197,000 | None Available | |
| Warranty Deed | $177,900 | None Available | |
| Warranty Deed | $32,000 | None Available |
Mortgage History
| Date | Status | Loan Amount | Loan Type |
|---|---|---|---|
| Open | $229,410 | New Conventional | |
| Previous Owner | $157,600 | Purchase Money Mortgage | |
| Previous Owner | $160,038 | New Conventional |
Source: Dayton REALTORS®
MLS Number: 944097
APN: A02-0001-0053-0-0107-00
- 316 Warm Springs Dr
- 1379 Honeysuckle Dr
- 170 Rivulet Dr
- 153 Rivulet Dr
- 618 Dorado Dr
- 625 Sharon Dr
- 1296 Horizon Dr
- 640 Hillcrest Dr
- 654 Sartell Dr
- 2113 Wellington Ct
- 3403 Bradford Ct
- 1310 Rona Village Blvd
- 573 Wildlife Ct
- 139 Hower Ln
- 437 Kirkwood Dr
- Allegheny with Finished Basement Plan at Hillside Meadows - Single Family Homes
- Bramante Ranch with Finished Basement Plan at Hillside Meadows - Single Family Homes
- Columbia with Finished Basement Plan at Hillside Meadows - Single Family Homes
- Alberti Ranch with Finished Basement Plan at Hillside Meadows - Single Family Homes
- Aviano with Finished Basement Plan at Hillside Meadows - Single Family Homes






