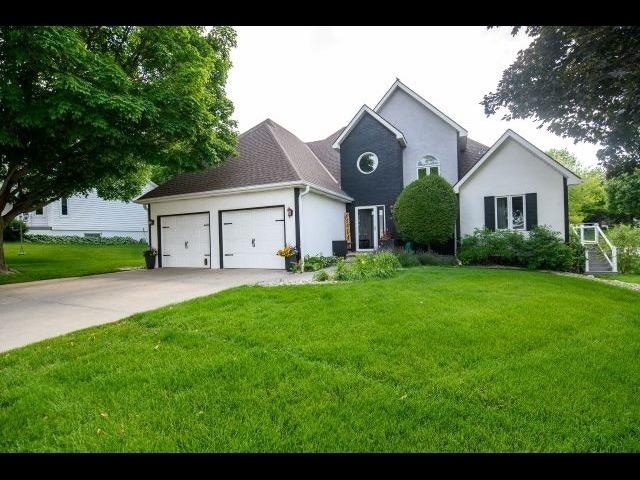
1415 Charolais Dr Norfolk, NE 68701
Estimated payment $2,777/month
Highlights
- Deck
- Wood Flooring
- 2 Car Attached Garage
- Living Room with Fireplace
- Home Office
- Eat-In Kitchen
About This Home
Hot listing in Homewood Acres and it's dripping with updates! This 5-bed, 4.5-bath stunner sits on a prime corner lot and is dialed in from top to bottom. Step into the kitchen of your dreams- sleek, stylish, and fully loaded with all appliances. Hosting, cooking, or just living your best life? This space is made for it. The main floor primary suite is next-level luxury, featuring a show-stopping bathroom that belongs in a magazine, with heated floors! Bonus: main floor laundry means no more hauling baskets up and down stairs. Head downstairs to a fully finished basement with a chill family room, extra bedroom, bath, a bonus space (hello home gym, office, or gaming zone!) And all the storage you could ever need Up top? You've got an awesome 413 sq. ft. of attic space- perfect for creative projects or future expansion. Plus, a flex space, 2 bedrooms and a bathroom. And let's talk about the outdoor setup- it's a vibe. Whether you're throwing backyard BBQs or just kicking back after work, the outdoor space delivers big time! This place brings that style, space, and swagger- don't sleep on it!
Home Details
Home Type
- Single Family
Est. Annual Taxes
- $4,226
Year Built
- Built in 1991
Lot Details
- Sprinkler System
Home Design
- Brick Exterior Construction
- Frame Construction
- Composition Shingle Roof
Interior Spaces
- 3,380 Sq Ft Home
- Multiple Fireplaces
- Electric Fireplace
- Gas Fireplace
- Window Treatments
- Atrium Doors
- Living Room with Fireplace
- Open Floorplan
- Home Office
- Laundry on main level
Kitchen
- Eat-In Kitchen
- Electric Range
- Range Hood
- Microwave
- Dishwasher
- Disposal
Flooring
- Wood
- Carpet
Bedrooms and Bathrooms
- Walk-In Closet
- 4 Bathrooms
Finished Basement
- Basement Fills Entire Space Under The House
- 3 Bathrooms in Basement
- 2 Bedrooms in Basement
Home Security
- Storm Doors
- Carbon Monoxide Detectors
- Fire and Smoke Detector
Parking
- 2 Car Attached Garage
- Garage Door Opener
Outdoor Features
- Deck
- Patio
Utilities
- Forced Air Heating and Cooling System
- Electric Water Heater
- Water Softener is Owned
- Phone Available
- Cable TV Available
Listing and Financial Details
- Assessor Parcel Number 590082396
Map
Home Values in the Area
Average Home Value in this Area
Tax History
| Year | Tax Paid | Tax Assessment Tax Assessment Total Assessment is a certain percentage of the fair market value that is determined by local assessors to be the total taxable value of land and additions on the property. | Land | Improvement |
|---|---|---|---|---|
| 2024 | $4,226 | $342,405 | $31,388 | $311,017 |
| 2023 | $6,005 | $324,800 | $31,388 | $293,412 |
| 2022 | $5,618 | $303,066 | $31,388 | $271,678 |
| 2021 | $5,192 | $280,634 | $31,388 | $249,246 |
| 2020 | $5,176 | $280,634 | $31,388 | $249,246 |
| 2019 | $5,008 | $262,171 | $31,388 | $230,783 |
| 2018 | $4,760 | $253,381 | $31,388 | $221,993 |
| 2017 | $4,435 | $235,796 | $31,388 | $204,408 |
| 2016 | $4,444 | $235,796 | $31,388 | $204,408 |
| 2015 | $4,445 | $235,796 | $31,388 | $204,408 |
| 2014 | $3,998 | $205,953 | $12,020 | $193,933 |
| 2013 | $3,873 | $193,266 | $12,020 | $181,246 |
Property History
| Date | Event | Price | Change | Sq Ft Price |
|---|---|---|---|---|
| 08/06/2025 08/06/25 | Price Changed | $445,000 | -6.3% | $132 / Sq Ft |
| 07/10/2025 07/10/25 | Price Changed | $475,000 | -4.0% | $141 / Sq Ft |
| 06/26/2025 06/26/25 | For Sale | $495,000 | -- | $146 / Sq Ft |
Purchase History
| Date | Type | Sale Price | Title Company |
|---|---|---|---|
| Assessor Sales History | $177,500 | -- | |
| Warranty Deed | $178,000 | None Available |
Mortgage History
| Date | Status | Loan Amount | Loan Type |
|---|---|---|---|
| Open | $168,625 | Adjustable Rate Mortgage/ARM |
Similar Homes in Norfolk, NE
Source: Norfolk Board of REALTORS®
MLS Number: 250496
APN: 590082396
- 1409 Hillview Dr
- 1506 Charolais Dr
- 1603 Charolais Dr
- 1400 Charolais Dr
- 1306 Hillview Dr
- 2116 Fairview Dr
- 2203 Vernon Ave
- 1704 Homewood Dr
- 1705 Syracuse Ave
- 1903 College View Dr
- 1706 Homewood Dr Unit 2114 Collegeview
- 2304 Highland Dr
- 1109 Longhorn Dr
- 1108 Longhorn Dr
- 1610 W Benjamin Ave
- 2311 Belmont Dr
- 1704 Laurel Ln
- 1503 Clark St
- 1802 N 17th St
- 2001 Alaska Ave






