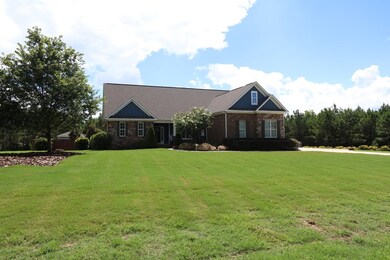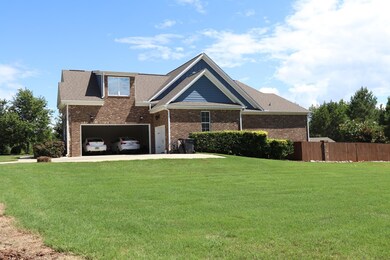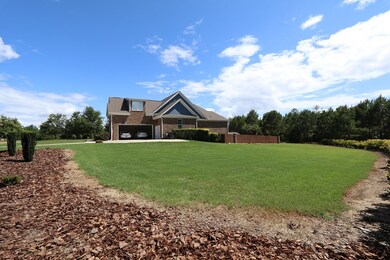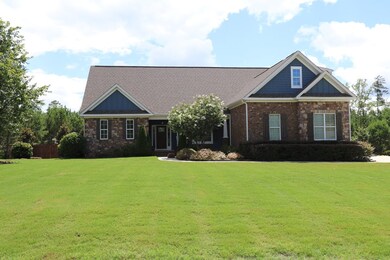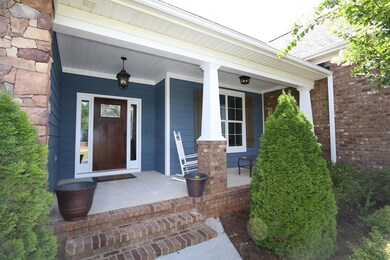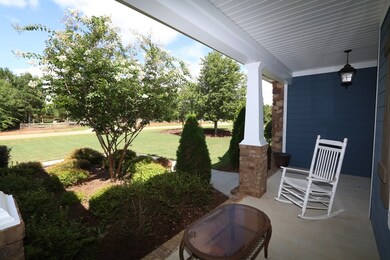
1415 Dunwoody Place Appling, GA 30802
Highlights
- In Ground Pool
- Secluded Lot
- Main Floor Primary Bedroom
- North Columbia Elementary School Rated A
- Wood Flooring
- Great Room with Fireplace
About This Home
As of August 2020Country living at it's finest! 2.5 acres, in-ground pool, and a gorgeous 2800 sqft estate! Manicured landscaping, side-entry garage, and rocking chair front porch gives this home perfect curb appeal! Inviting foyer leads you into the spacious great room with vaulted ceiling and brick fireplace. Formal dining room with coffered ceiling and wainscoting. Kitchen equipped with: granite countertops, stainless appliances, tile backsplash, island, pantry, breakfast area, and access to the back patio. Laundry, mudroom, and half-bath conveniently located off the garage. Master suite features a vaulted tray ceiling and walk-in closet. Private en-suite features: dual sinks, garden tub, and oversized walk-in shower. Down the hall are two additional bedrooms and a full bathroom. Upstairs is a large bonus room and full bath. Screened-in back patio, beautiful in-ground pool, and covered picnic area makes a perfect space for entertaining!
Last Agent to Sell the Property
Leading Edge Real Estate License #171030 Listed on: 07/10/2020
Last Buyer's Agent
Farrah Barber
Blanchard & Calhoun - Evans License #245234
Home Details
Home Type
- Single Family
Est. Annual Taxes
- $3,746
Year Built
- Built in 2014
Lot Details
- 2.5 Acre Lot
- Fenced
- Landscaped
- Secluded Lot
- Front and Back Yard Sprinklers
- Garden
Parking
- 2 Car Attached Garage
Home Design
- Brick Exterior Construction
- Composition Roof
Interior Spaces
- 2,800 Sq Ft Home
- 1.5-Story Property
- Wired For Data
- Dry Bar
- Ceiling Fan
- Brick Fireplace
- Insulated Windows
- Blinds
- Garden Windows
- Insulated Doors
- Entrance Foyer
- Great Room with Fireplace
- Family Room
- Living Room
- Breakfast Room
- Dining Room
- Crawl Space
- Attic Floors
Kitchen
- Eat-In Kitchen
- Built-In Gas Oven
- Gas Range
- Built-In Microwave
- Dishwasher
- Kitchen Island
- Disposal
Flooring
- Wood
- Carpet
- Ceramic Tile
Bedrooms and Bathrooms
- 4 Bedrooms
- Primary Bedroom on Main
- Walk-In Closet
- Garden Bath
Laundry
- Laundry Room
- Washer and Gas Dryer Hookup
Home Security
- Home Security System
- Storm Windows
- Storm Doors
- Fire and Smoke Detector
Outdoor Features
- In Ground Pool
- Covered patio or porch
- Gazebo
Schools
- North Columbia Elementary School
- Harlem Middle School
- Harlem High School
Utilities
- Central Air
- Heat Pump System
- Vented Exhaust Fan
- Well
- Tankless Water Heater
- Septic Tank
- Cable TV Available
Community Details
- No Home Owners Association
- Dunwoody Estates Subdivision
Listing and Financial Details
- Assessor Parcel Number 003 025
Ownership History
Purchase Details
Home Financials for this Owner
Home Financials are based on the most recent Mortgage that was taken out on this home.Purchase Details
Purchase Details
Purchase Details
Purchase Details
Home Financials for this Owner
Home Financials are based on the most recent Mortgage that was taken out on this home.Purchase Details
Home Financials for this Owner
Home Financials are based on the most recent Mortgage that was taken out on this home.Similar Homes in the area
Home Values in the Area
Average Home Value in this Area
Purchase History
| Date | Type | Sale Price | Title Company |
|---|---|---|---|
| Warranty Deed | -- | -- | |
| Warranty Deed | $469,900 | -- | |
| Warranty Deed | -- | -- | |
| Warranty Deed | -- | -- | |
| Warranty Deed | -- | -- | |
| Deed | $330,400 | -- | |
| Deed | $24,000 | -- |
Mortgage History
| Date | Status | Loan Amount | Loan Type |
|---|---|---|---|
| Open | $446,405 | New Conventional | |
| Closed | $446,405 | New Conventional | |
| Previous Owner | $23,000 | New Conventional | |
| Previous Owner | $258,187 | VA | |
| Previous Owner | $244,000 | New Conventional |
Property History
| Date | Event | Price | Change | Sq Ft Price |
|---|---|---|---|---|
| 09/03/2020 09/03/20 | Off Market | $469,900 | -- | -- |
| 08/28/2020 08/28/20 | Sold | $469,900 | 0.0% | $168 / Sq Ft |
| 07/10/2020 07/10/20 | For Sale | $469,900 | +1857.9% | $168 / Sq Ft |
| 03/28/2014 03/28/14 | Sold | $24,000 | -39.8% | $9 / Sq Ft |
| 02/26/2014 02/26/14 | Pending | -- | -- | -- |
| 05/13/2011 05/13/11 | For Sale | $39,900 | -- | $14 / Sq Ft |
Tax History Compared to Growth
Tax History
| Year | Tax Paid | Tax Assessment Tax Assessment Total Assessment is a certain percentage of the fair market value that is determined by local assessors to be the total taxable value of land and additions on the property. | Land | Improvement |
|---|---|---|---|---|
| 2024 | $4,942 | $195,502 | $32,140 | $163,362 |
| 2023 | $4,942 | $177,292 | $32,140 | $145,152 |
| 2022 | $4,117 | $156,220 | $22,140 | $134,080 |
| 2021 | $3,922 | $142,154 | $22,140 | $120,014 |
| 2020 | $3,722 | $133,910 | $15,140 | $118,770 |
| 2019 | $3,747 | $134,800 | $15,140 | $119,660 |
| 2018 | $3,727 | $133,636 | $15,140 | $118,496 |
| 2017 | $3,897 | $139,253 | $18,140 | $121,113 |
| 2016 | $3,616 | $132,030 | $14,068 | $117,962 |
| 2015 | $3,439 | $125,221 | $11,468 | $113,753 |
| 2014 | $328 | $9,800 | $9,800 | $0 |
Agents Affiliated with this Home
-

Seller's Agent in 2020
Christine May
Leading Edge Real Estate
(706) 825-6654
471 Total Sales
-
F
Buyer's Agent in 2020
Farrah Barber
Blanchard & Calhoun - Evans
-
L
Seller's Agent in 2014
Lloyd DeFoor
Defoor Realty
(706) 825-9501
6 Total Sales
-
J
Buyer's Agent in 2014
Jeff DeFoor
Defoor Realty
(706) 836-2461
139 Total Sales
Map
Source: REALTORS® of Greater Augusta
MLS Number: 457690
APN: 003-025
- 1420 Dunwoody Place
- 1403 Dunwoody Place
- 6384 Cobbham Rd
- 3454 Mistletoe Rd
- 0 Cobbham Rd Unit 537696
- 00 Marshall Rd
- Lot 3 Marshall Rd
- Lot 2 Marshall Rd
- Lot 1 Marshall Rd
- 6437 Cobbham Rd
- LOT 9 Mistletoe Rd
- LOT 7 Mistletoe Rd
- LOT 5 Mistletoe Rd
- LOT 4 Mistletoe Rd
- LOT 3 Mistletoe Rd
- LOT 2 Mistletoe Rd
- 3540 Mistletoe Rd
- 7054 Rance Perry Rd
- 7068 Rance Perry Rd
- 7025 Rance Perry Rd

