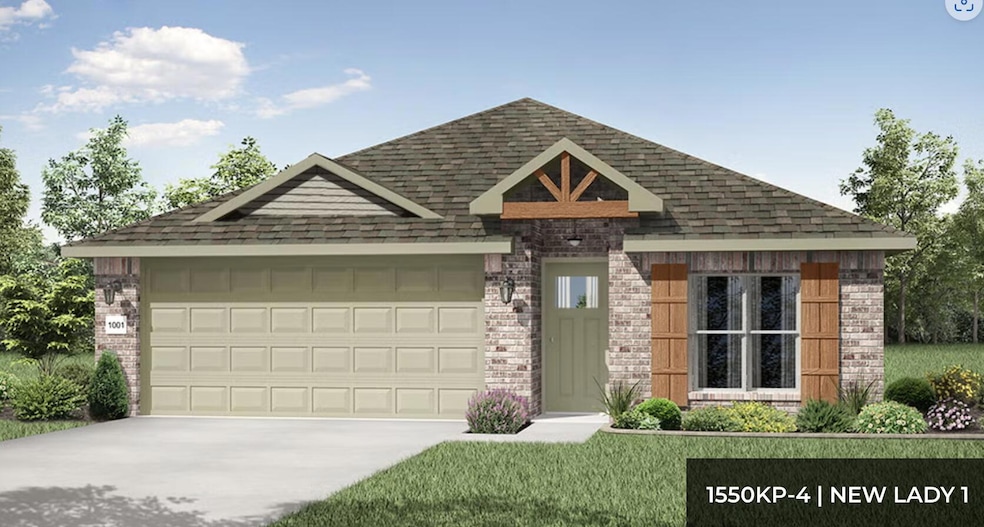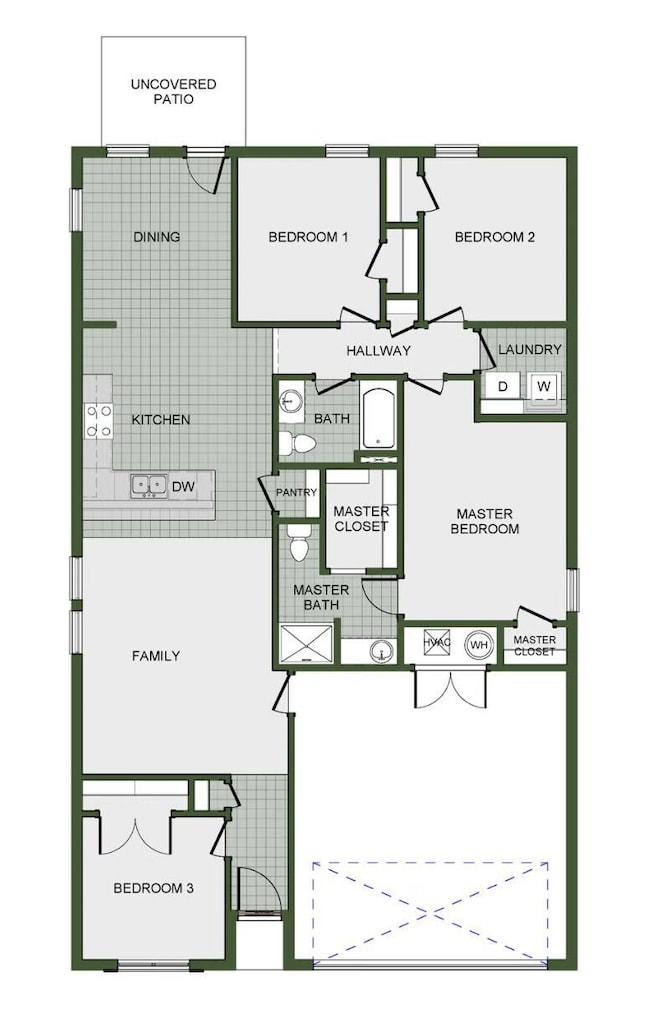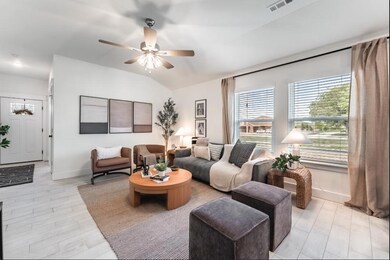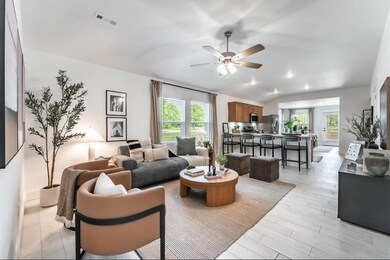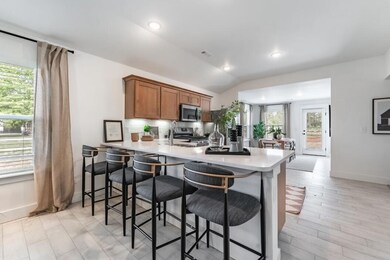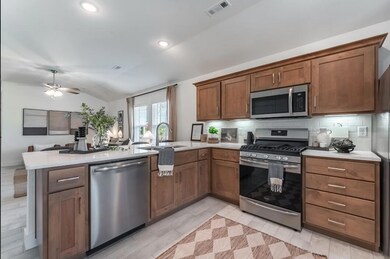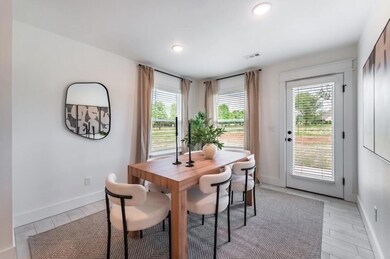Estimated payment $1,909/month
4
Beds
2
Baths
1,550
Sq Ft
$197
Price per Sq Ft
Highlights
- New Construction
- City View
- Granite Countertops
- West Elementary School Rated A
- High Ceiling
- Double Pane Windows
About This Home
This 4 bedroom, 2 bathroom, 1550 square feet home is ready to be filled with your family and friends! Natural light streams into the living and kitchen area so you can enjoy a spacious and airy family area with a dedicated dining space. Available space is truly maximized in this home with a large walk-in master closet and a dedicated laundry space and linen closet.
Exterior Elevation selected: NL1
Home Details
Home Type
- Single Family
Year Built
- Built in 2025 | New Construction
Lot Details
- 0.27 Acre Lot
Home Design
- Wood Frame Construction
- Four Sided Brick Exterior Elevation
Interior Spaces
- 1,550 Sq Ft Home
- 1-Story Property
- High Ceiling
- Ceiling Fan
- Double Pane Windows
- City Views
- Washer and Dryer Hookup
Kitchen
- Stove
- Microwave
- Dishwasher
- Granite Countertops
- Disposal
Flooring
- Carpet
- Tile
Bedrooms and Bathrooms
- 4 Bedrooms
- Walk-In Closet
- 2 Full Bathrooms
- Walk-in Shower
Home Security
- Carbon Monoxide Detectors
- Fire and Smoke Detector
Parking
- 2 Car Attached Garage
- Front Facing Garage
- Driveway
Outdoor Features
- Patio
- Rain Gutters
Schools
- Oz West Elementary School
- Ozark High School
Utilities
- Central Heating and Cooling System
- Heating System Uses Natural Gas
- Gas Water Heater
Community Details
- Property has a Home Owners Association
- Association fees include common area maintenance
- Riverton Park Subdivision
- On-Site Maintenance
Map
Create a Home Valuation Report for This Property
The Home Valuation Report is an in-depth analysis detailing your home's value as well as a comparison with similar homes in the area
Home Values in the Area
Average Home Value in this Area
Property History
| Date | Event | Price | List to Sale | Price per Sq Ft |
|---|---|---|---|---|
| 10/24/2025 10/24/25 | Price Changed | $304,980 | -1.4% | $197 / Sq Ft |
| 08/22/2025 08/22/25 | For Sale | $309,272 | -- | $200 / Sq Ft |
Source: Southern Missouri Regional MLS
Source: Southern Missouri Regional MLS
MLS Number: 60297394
Nearby Homes
- 1501 E Riverton Rd
- 1503 E Riverton Rd
- 1507 E Riverton Rd
- 1413 E Riverton Rd
- 307 N 38th St
- 103 N 37th St
- 202 N 36th St
- 1205 N 40th St
- 859 E Virginia Ln Unit Lot 190
- 822 S Wheaton Hills Dr Unit Lot 164
- 820 S Wheaton Hills Dr Unit Lot 163
- 816 S Wheaton Hills Dr Unit Lot 161
- 813 S Wheaton Hills Dr Unit Lot 158
- 819 S Wheaton Hills Dr Unit Lot 156
- 843 E Virginia Ln Unit Lot 197
- 884 E Virginia Ln Unit Lot 167
- 866 E Virginia Ln Unit Lot 150
- 870 E Virginia Ln Unit Lot 152
- 894 E Virginia Ln Unit Lot 172
- 852 E Virginia Ln Unit Lot 207
- 829 S Parkside Cir
- 112 N Peach Brook
- 1012-1014 N 26th St
- 120 N Peach Brook
- 2145 W Bingham St
- 2011 W Bingham St
- 300 E Saint Louis St
- 633 S Southgate Dr
- 428 W White Ash Rd
- 2349 N 20th St
- 106 E Greenbriar Dr
- 418 Mockingbird Ln
- 801-817 W Warren Ave
- 226-236 W Tracker Rd
- 4800 N 22nd St
- 1000 W Snider St
- 706 W Snider St
- 1309 W Eaglewood Dr
- 2390 W Spring Dr
- 5551 N Graze St
