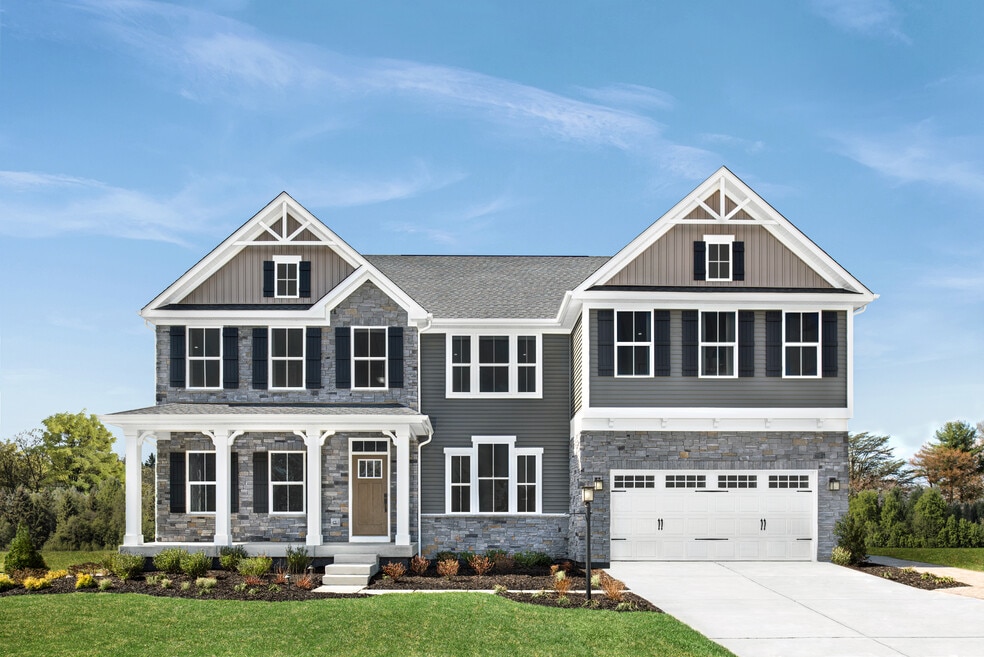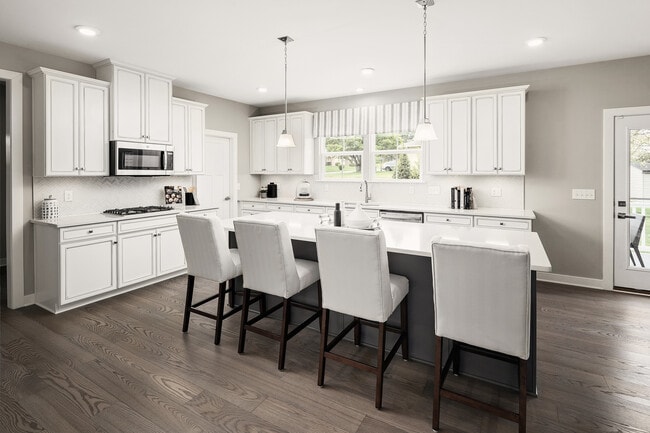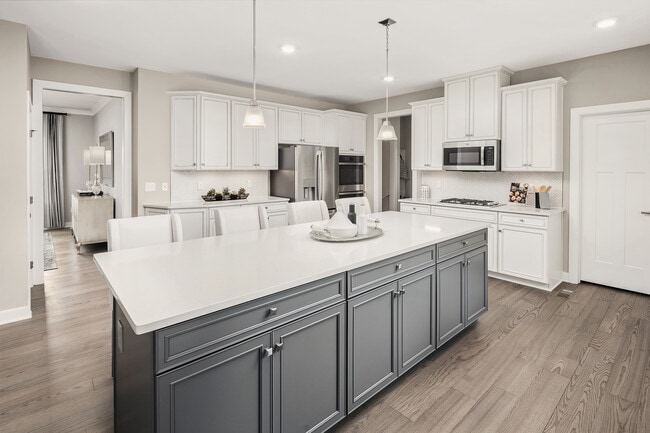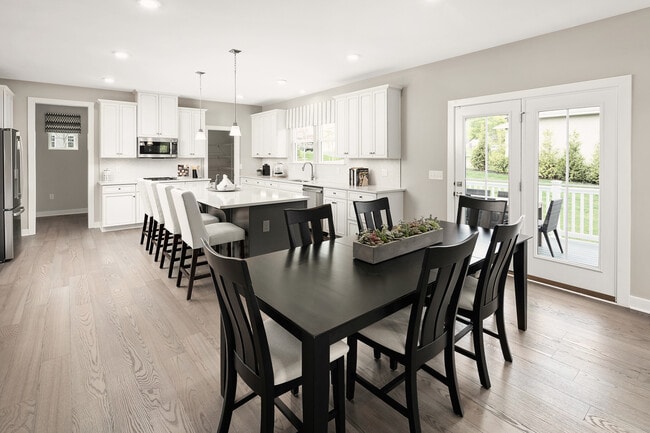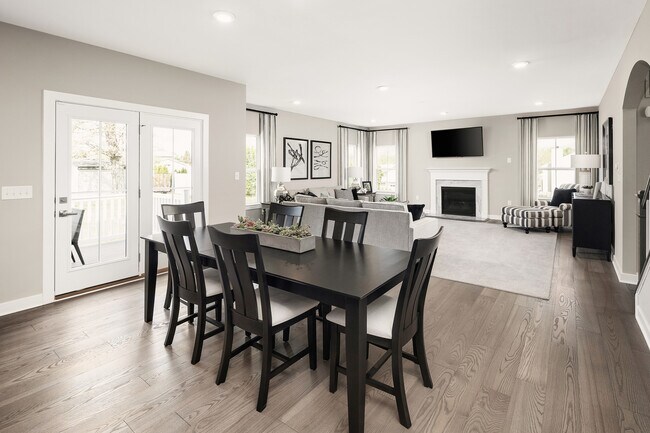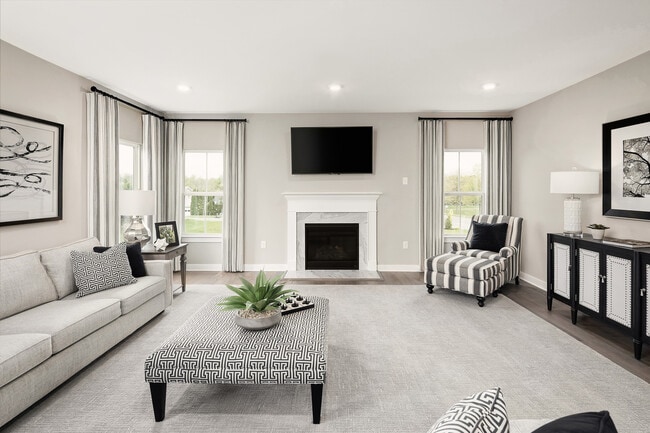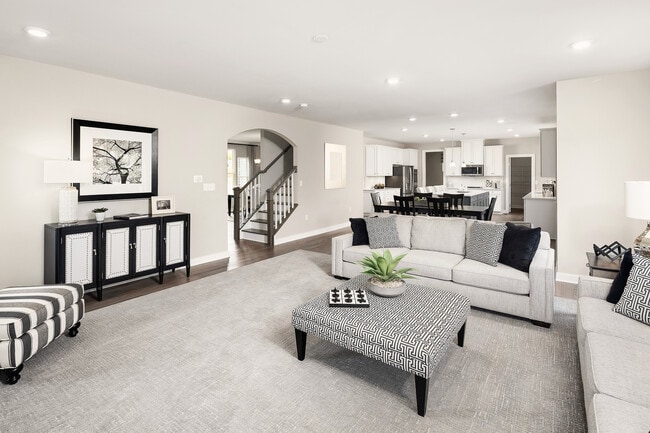
Estimated payment starting at $2,992/month
Total Views
143
4
Beds
2
Baths
4,009
Sq Ft
$120
Price per Sq Ft
Highlights
- Fitness Center
- New Construction
- Clubhouse
- Middlebranch Elementary School Rated A-
- Primary Bedroom Suite
- Loft
About This Floor Plan
The Corsica single-family home has a floor plan you’ll love. Enter through the family entry off the 2-car garage or the stately front porch. The inviting foyer directs you to a dining room, a living room, or a stunning great room. This impressive space flows seamlessly to the gourmet kitchen with large island and to the covered back porch. Upstairs, a loft is great for entertaining, while 3 bedrooms and a full bath offer private comfort. The luxurious owner’s suite features 2 walk-in closets and a double vanity bath. Finish the basement for more space. The Corsica is an instant classic.
Sales Office
Hours
| Monday |
1:00 PM - 6:00 PM
|
| Tuesday |
11:00 AM - 6:00 PM
|
| Wednesday |
11:00 AM - 6:00 PM
|
| Thursday |
11:00 AM - 6:00 PM
|
| Friday | Appointment Only |
| Saturday | Appointment Only |
| Sunday | Appointment Only |
Office Address
1415 Gate House St NE
Canton, OH 44721
Driving Directions
Home Details
Home Type
- Single Family
Parking
- 2 Car Attached Garage
- Front Facing Garage
Home Design
- New Construction
Interior Spaces
- 2-Story Property
- Tray Ceiling
- Family Room
- Sitting Room
- Living Room
- Dining Room
- Loft
- Unfinished Basement
Kitchen
- Walk-In Pantry
- Kitchen Island
Bedrooms and Bathrooms
- 4 Bedrooms
- Primary Bedroom Suite
- Dual Closets
- Walk-In Closet
- Powder Room
- 2 Full Bathrooms
- Secondary Bathroom Double Sinks
- Dual Vanity Sinks in Primary Bathroom
- Private Water Closet
- Walk-in Shower
Laundry
- Laundry Room
- Laundry on main level
- Washer and Dryer Hookup
Builder Options and Upgrades
- Optional Finished Basement
Community Details
Amenities
- Clubhouse
Recreation
- Fitness Center
- Community Pool
- Trails
Map
Other Plans in Fountains at Edgewood
About the Builder
Since 1948, Ryan Homes' passion and purpose has been in building beautiful places people love to call home. And while they've grown from a small, family-run business into one of the top five homebuilders in the nation, they've stayed true to the principles that have guided them from the beginning: unparalleled customer care, innovative designs, quality construction, affordable prices and desirable communities in prime locations.
Nearby Homes
- Fountains at Edgewood
- 1216 Marquardt Ave NW
- 2511 58th St NE
- Sparwood Farms
- 0 Fiddler Court Cir NE
- 870 Honeysuckle Cir NE
- 945 Royal Oak Ave NE
- 308 52nd St NW
- 2216 49th St NE
- 1331 Shiloh Run SE
- 1341 Shiloh Run SE
- 1338 Shiloh Run SE
- 807 N Main St
- 0 W Maple St Unit 5135089
- 0 Elberta Ave SW
- 0 Hunting Hills Ave NE
- 9520-9570 Cleveland Ave NW
- 000 Rowland Ave NE
- 5948 Shuffel St NW
- 8817 Pleasantwood Ave NW
