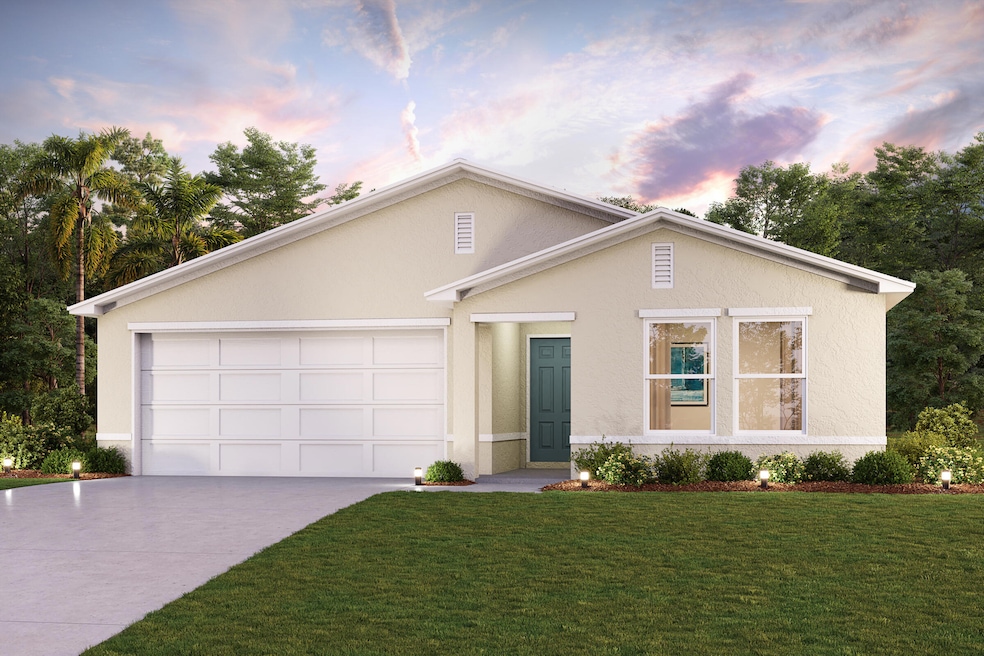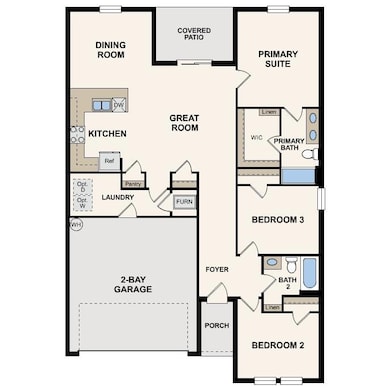
1415 Gaynor Dr SW Palm Bay, FL 32908
Southwest Palm Bay NeighborhoodHighlights
- Under Construction
- Traditional Architecture
- No HOA
- Open Floorplan
- Great Room
- 2 Car Attached Garage
About This Home
As of March 2025Discover your dream home in Palm Bay. The Prescott Plan features an airy open layout with a seamless transition between the Living Room, a well-equipped Kitchen, and a separate Dining Area, ideal for entertaining. The kitchen stands out with its beautiful cabinetry, granite countertops, and premium stainless steel appliances, including a range with a microwave hood and dishwasher.
The serene primary suite includes a private bath with dual vanity sinks and a generous walk-in closet. Additional highlights include a convenient two-car garage, and energy-efficient Low-E insulated dual-pane vinyl windows. A one-year limited home warranty.
Last Agent to Sell the Property
WJH Brokerage FL LLC License #3288949 Listed on: 11/21/2024
Last Buyer's Agent
Non-Member Non-Member Out Of Area
Non-MLS or Out of Area License #nonmls
Home Details
Home Type
- Single Family
Est. Annual Taxes
- $432
Year Built
- Built in 2024 | Under Construction
Lot Details
- 10,019 Sq Ft Lot
- North Facing Home
Parking
- 2 Car Attached Garage
Home Design
- Traditional Architecture
- Shingle Roof
- Stucco
Interior Spaces
- 1,477 Sq Ft Home
- 1-Story Property
- Open Floorplan
- Great Room
Kitchen
- Electric Range
- Microwave
- Dishwasher
- Instant Hot Water
Flooring
- Carpet
- Vinyl
Bedrooms and Bathrooms
- 3 Bedrooms
- Walk-In Closet
- 2 Full Bathrooms
Laundry
- Laundry in unit
- Washer and Electric Dryer Hookup
Home Security
- Carbon Monoxide Detectors
- Fire and Smoke Detector
Schools
- Westside Elementary School
- Southwest Middle School
- Bayside High School
Utilities
- Central Heating and Cooling System
- Heat Pump System
- Well
- Electric Water Heater
- Septic Tank
Community Details
- No Home Owners Association
- Port Malabar Unit 32 Subdivision
Listing and Financial Details
- Assessor Parcel Number 29-36-13-Kk-01577.0-0005.00
Ownership History
Purchase Details
Home Financials for this Owner
Home Financials are based on the most recent Mortgage that was taken out on this home.Purchase Details
Home Financials for this Owner
Home Financials are based on the most recent Mortgage that was taken out on this home.Purchase Details
Similar Homes in Palm Bay, FL
Home Values in the Area
Average Home Value in this Area
Purchase History
| Date | Type | Sale Price | Title Company |
|---|---|---|---|
| Warranty Deed | $302,000 | Parkway Title Llc | |
| Warranty Deed | $34,000 | First American Title | |
| Warranty Deed | $17,000 | Peninsula Title Services Llc |
Mortgage History
| Date | Status | Loan Amount | Loan Type |
|---|---|---|---|
| Open | $241,592 | New Conventional |
Property History
| Date | Event | Price | Change | Sq Ft Price |
|---|---|---|---|---|
| 07/28/2025 07/28/25 | Under Contract | -- | -- | -- |
| 06/27/2025 06/27/25 | Price Changed | $2,000 | -5.9% | $1 / Sq Ft |
| 05/19/2025 05/19/25 | Price Changed | $2,125 | -3.4% | $1 / Sq Ft |
| 04/14/2025 04/14/25 | For Rent | $2,200 | 0.0% | -- |
| 03/28/2025 03/28/25 | Sold | $301,990 | 0.0% | $204 / Sq Ft |
| 03/01/2025 03/01/25 | Pending | -- | -- | -- |
| 02/04/2025 02/04/25 | Price Changed | $301,990 | +2.4% | $204 / Sq Ft |
| 11/21/2024 11/21/24 | For Sale | $294,990 | +767.6% | $200 / Sq Ft |
| 04/28/2022 04/28/22 | Sold | $34,000 | -2.9% | -- |
| 03/14/2022 03/14/22 | Pending | -- | -- | -- |
| 03/12/2022 03/12/22 | For Sale | $35,000 | -- | -- |
Tax History Compared to Growth
Tax History
| Year | Tax Paid | Tax Assessment Tax Assessment Total Assessment is a certain percentage of the fair market value that is determined by local assessors to be the total taxable value of land and additions on the property. | Land | Improvement |
|---|---|---|---|---|
| 2023 | $432 | $22,000 | $22,000 | $0 |
| 2022 | $191 | $19,000 | $0 | $0 |
| 2021 | $137 | $9,000 | $9,000 | $0 |
| 2020 | $120 | $7,000 | $7,000 | $0 |
| 2019 | $162 | $6,500 | $6,500 | $0 |
| 2018 | $153 | $5,500 | $5,500 | $0 |
| 2017 | $150 | $1,125 | $0 | $0 |
| 2016 | $89 | $4,200 | $4,200 | $0 |
| 2015 | $77 | $3,000 | $3,000 | $0 |
| 2014 | $71 | $2,500 | $2,500 | $0 |
Agents Affiliated with this Home
-
S
Seller's Agent in 2025
Sharon Maynard
Space Coast Realty & Inv. LLC
(321) 543-4068
12 in this area
127 Total Sales
-

Seller's Agent in 2025
Octavia Valencia
WJH Brokerage FL LLC
(321) 238-8595
12 in this area
2,372 Total Sales
-

Buyer's Agent in 2025
Laura Nickerson
Space Coast Realty & Inv. LLC
(321) 775-4609
11 Total Sales
-
N
Buyer's Agent in 2025
Non-Member Non-Member Out Of Area
Non-MLS or Out of Area
-
C
Seller's Agent in 2022
Cheryl Smith
Cheryl Smith Realty, Inc
(321) 544-8449
569 in this area
1,530 Total Sales
Map
Source: Space Coast MLS (Space Coast Association of REALTORS®)
MLS Number: 1030284
APN: 29-36-13-KK-01577.0-0005.00
- 514 Ocean Spray (2 Lots) St SW
- 490 Garfield St SW
- 402 Garfield St SW
- 427 Falls Church St SW
- 403 Oakleaf St SW
- 420 Galhouse St SW
- Tbd Corner Lackland St & Gaynor Dr
- 422 Lackland St SW
- 1501 Olympia Ave SW
- 525 Lang Rd SW
- 1339 Platt Ave SW
- 1211 Platt Ave SW
- 462 Sayre Rd SW
- 472 Falls Church St SW
- 431 Falls Church St SW
- 443 Oceanside St
- 510 Falmouth St SW
- 988 Corbin Cir SW
- 1451 Schmitt Ave SW
- 916 Corbin Cir SW

