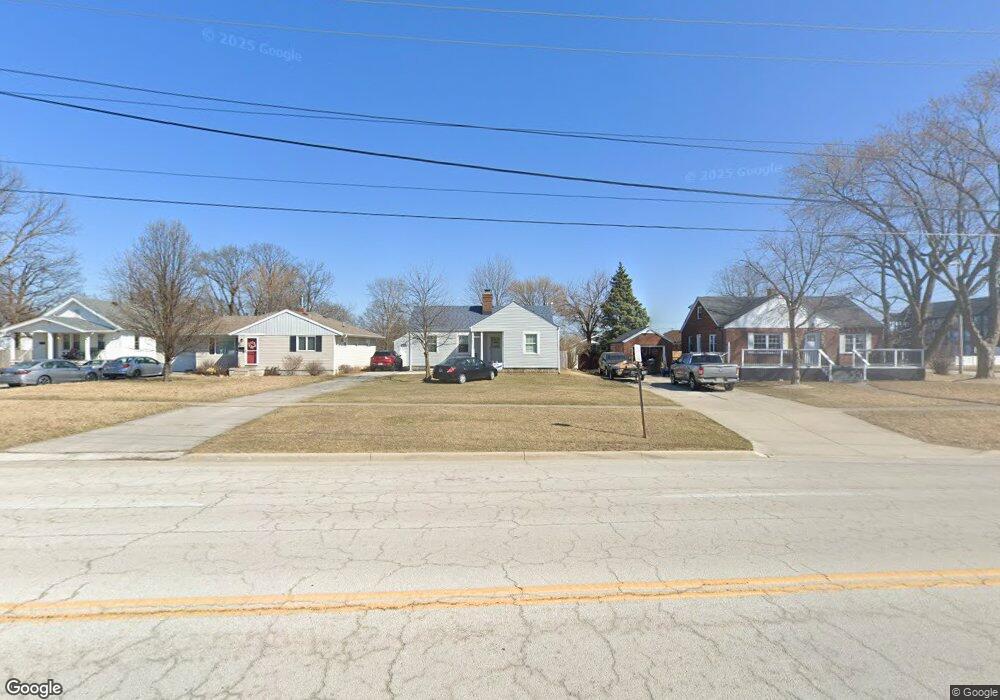1415 Hurd Ave Findlay, OH 45840
Estimated Value: $147,000 - $194,000
2
Beds
2
Baths
970
Sq Ft
$174/Sq Ft
Est. Value
About This Home
This home is located at 1415 Hurd Ave, Findlay, OH 45840 and is currently estimated at $168,564, approximately $173 per square foot. 1415 Hurd Ave is a home located in Hancock County with nearby schools including Jefferson Elementary School, Chamberlin Hill Elementary School, and Donnell Middle School.
Ownership History
Date
Name
Owned For
Owner Type
Purchase Details
Closed on
Sep 4, 2012
Sold by
Nixon Katie L Rupp and Rupp Katie L
Bought by
Hopson Cynthia S and Hopson Jerry L
Current Estimated Value
Home Financials for this Owner
Home Financials are based on the most recent Mortgage that was taken out on this home.
Original Mortgage
$87,300
Outstanding Balance
$60,465
Interest Rate
3.59%
Mortgage Type
New Conventional
Estimated Equity
$108,099
Purchase Details
Closed on
Dec 7, 2007
Sold by
Koehler Rose L and Koehler Brandon
Bought by
Rupp Katie L
Home Financials for this Owner
Home Financials are based on the most recent Mortgage that was taken out on this home.
Original Mortgage
$99,000
Interest Rate
6.3%
Mortgage Type
Purchase Money Mortgage
Purchase Details
Closed on
Mar 30, 2005
Sold by
Klopp Kay
Bought by
Kirian Rose L
Home Financials for this Owner
Home Financials are based on the most recent Mortgage that was taken out on this home.
Original Mortgage
$71,920
Interest Rate
5.64%
Mortgage Type
Purchase Money Mortgage
Purchase Details
Closed on
Jan 12, 2005
Sold by
Stubbs Laura B and Stubbs Neil P
Bought by
Klopp Kay
Create a Home Valuation Report for This Property
The Home Valuation Report is an in-depth analysis detailing your home's value as well as a comparison with similar homes in the area
Home Values in the Area
Average Home Value in this Area
Purchase History
| Date | Buyer | Sale Price | Title Company |
|---|---|---|---|
| Hopson Cynthia S | $90,000 | Whitman Title Security | |
| Rupp Katie L | $99,000 | Golden Key Title | |
| Kirian Rose L | $89,900 | Mid Am Title Agency | |
| Klopp Kay | -- | -- |
Source: Public Records
Mortgage History
| Date | Status | Borrower | Loan Amount |
|---|---|---|---|
| Open | Hopson Cynthia S | $87,300 | |
| Closed | Rupp Katie L | $99,000 | |
| Previous Owner | Kirian Rose L | $71,920 |
Source: Public Records
Tax History Compared to Growth
Tax History
| Year | Tax Paid | Tax Assessment Tax Assessment Total Assessment is a certain percentage of the fair market value that is determined by local assessors to be the total taxable value of land and additions on the property. | Land | Improvement |
|---|---|---|---|---|
| 2024 | $1,434 | $40,380 | $6,800 | $33,580 |
| 2023 | $1,437 | $40,380 | $6,800 | $33,580 |
| 2022 | $1,432 | $40,380 | $6,800 | $33,580 |
| 2021 | $1,363 | $33,490 | $6,970 | $26,520 |
| 2020 | $1,363 | $33,490 | $6,970 | $26,520 |
| 2019 | $1,335 | $33,490 | $6,970 | $26,520 |
| 2018 | $1,238 | $28,430 | $4,910 | $23,520 |
| 2017 | $618 | $28,430 | $4,910 | $23,520 |
| 2016 | $1,227 | $28,430 | $4,910 | $23,520 |
| 2015 | $909 | $20,800 | $4,910 | $15,890 |
| 2014 | $910 | $20,800 | $4,910 | $15,890 |
| 2012 | $919 | $20,800 | $4,910 | $15,890 |
Source: Public Records
Map
Nearby Homes
- 1421 Hurd Ave
- 1115 Liberty St
- 123 Glendale Ave
- 1621 S Main St
- 416 1/2 Lima Ave
- 412 Lima Ave
- 1705 S Main St
- 211 Fairlawn Place
- 905 S West St
- 225 Lima Ave
- 202 Hancock St
- 720 S West St
- 1727 Washington Ave
- 527 W Lincoln St
- 419 W Lincoln St
- 1109 Park St
- 420 1st St
- 829 Maple Ave
- 200 E Edgar Ave
- 514 Liberty St
- 1411 Hurd Ave
- 420 W Mcpherson Ave
- 1409 Hurd Ave
- 416 W Mcpherson Ave
- 427 Stadium Dr
- 431 Stadium Dr
- 421 Stadium Dr
- 0 W Mcpherson Ave
- 1331 Hurd Ave
- 420 Stadium Dr
- 411 W Mcpherson Ave
- 1334 Hurd Ave
- 1325 Hurd Ave
- 330 W Mcpherson Ave
- 1326 Hurd Ave
- 512 Stadium Dr
- 514 Stadium Dr
- 1321 Hurd Ave
- 333 W Mcpherson Ave
- 324 W Mcpherson Ave
