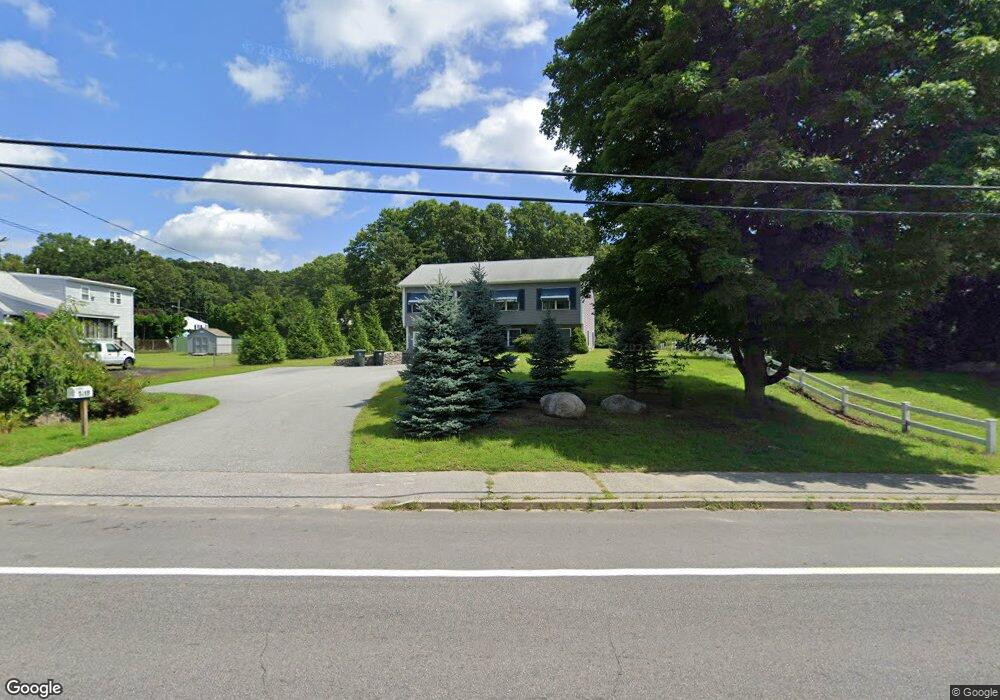1415 Main St Coventry, RI 02816
Estimated Value: $507,000 - $517,000
3
Beds
3
Baths
1,730
Sq Ft
$296/Sq Ft
Est. Value
About This Home
This home is located at 1415 Main St, Coventry, RI 02816 and is currently estimated at $512,293, approximately $296 per square foot. 1415 Main St is a home with nearby schools including Alan Shawn Feinstein Ms Of Cov, Coventry High School, and Father John V. Doyle School.
Ownership History
Date
Name
Owned For
Owner Type
Purchase Details
Closed on
Oct 15, 2025
Sold by
Robison Irene M
Bought by
Frey Patrick R and Lafazia Patrycia A
Current Estimated Value
Purchase Details
Closed on
Feb 15, 2013
Sold by
Tarbox Morton F and Tarbox Brian
Bought by
Westwood Const
Create a Home Valuation Report for This Property
The Home Valuation Report is an in-depth analysis detailing your home's value as well as a comparison with similar homes in the area
Home Values in the Area
Average Home Value in this Area
Purchase History
| Date | Buyer | Sale Price | Title Company |
|---|---|---|---|
| Frey Patrick R | $515,000 | -- | |
| Westwood Const | $200,000 | -- |
Source: Public Records
Mortgage History
| Date | Status | Borrower | Loan Amount |
|---|---|---|---|
| Previous Owner | Westwood Const | $435,000 | |
| Previous Owner | Westwood Const | $60,000 | |
| Previous Owner | Westwood Const | $25,000 |
Source: Public Records
Tax History Compared to Growth
Tax History
| Year | Tax Paid | Tax Assessment Tax Assessment Total Assessment is a certain percentage of the fair market value that is determined by local assessors to be the total taxable value of land and additions on the property. | Land | Improvement |
|---|---|---|---|---|
| 2024 | $5,854 | $369,600 | $114,000 | $255,600 |
| 2023 | $5,666 | $369,600 | $114,000 | $255,600 |
| 2022 | $5,849 | $298,900 | $107,100 | $191,800 |
| 2021 | $5,799 | $298,900 | $107,100 | $191,800 |
| 2020 | $6,648 | $298,900 | $107,100 | $191,800 |
| 2019 | $5,829 | $262,100 | $90,100 | $172,000 |
| 2018 | $5,664 | $262,100 | $90,100 | $172,000 |
| 2017 | $5,499 | $262,100 | $90,100 | $172,000 |
| 2016 | $5,680 | $265,300 | $106,000 | $159,300 |
| 2015 | $5,626 | $270,100 | $110,800 | $159,300 |
| 2014 | $5,510 | $270,100 | $110,800 | $159,300 |
| 2013 | $1,666 | $89,300 | $89,300 | $0 |
Source: Public Records
Map
Nearby Homes
