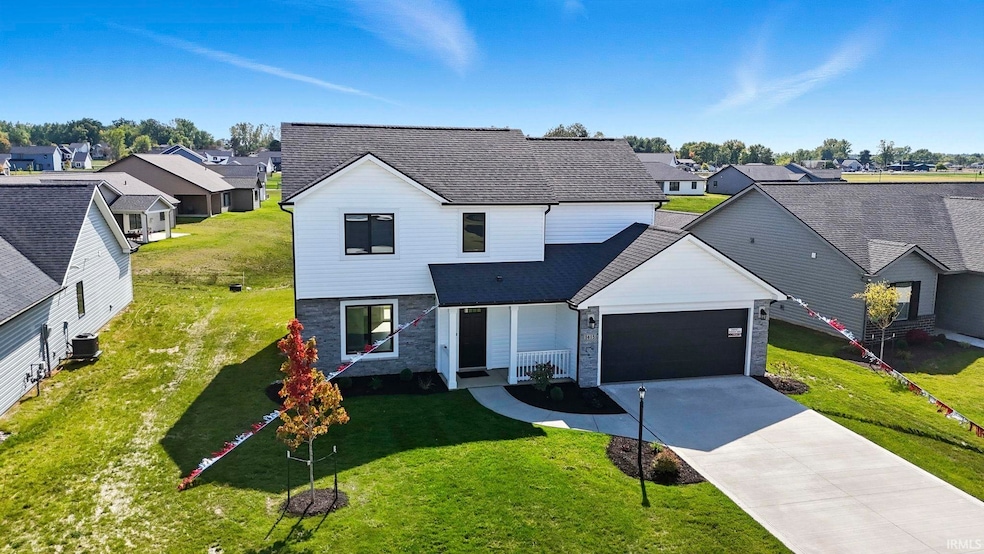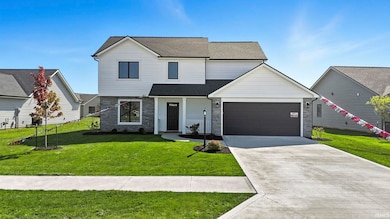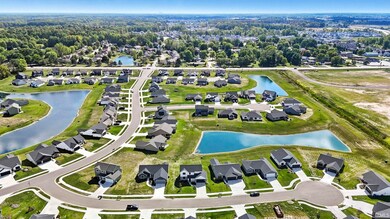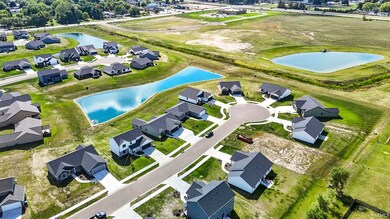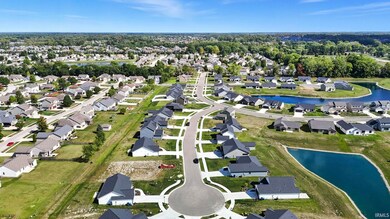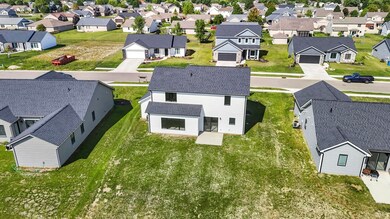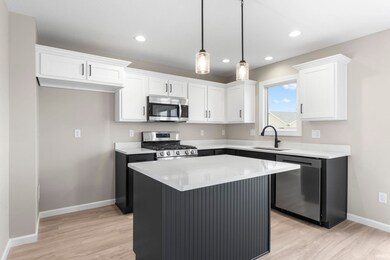1415 Marsh Deer Run Huntertown, IN 46748
Estimated payment $2,360/month
Highlights
- Waterfront
- Open Floorplan
- Backs to Open Ground
- Carroll Middle School Rated A-
- Lake, Pond or Stream
- 2 Car Attached Garage
About This Home
Welcome to this new home by Granite Ridge Builders in Hunter's Reserve. The open great room has a triple window to help take advantage of the pond views. The kitchen has painted cabinets with an island, breakfast bar, stainless steel microwave, dishwasher & gas range plus quartz countertops. The nook is surrounded by natural light, leading to a patio perfect for outdoor entertaining. Just off the kitchen is a den, ideal for a playroom or office. All four bedrooms are located upstairs. The primary suite offers a private bathroom with a linen closet and a large walk-in closet. Other features of this home include a hybrid polymer garage coating, Andersen high performance windows and a two stage gas furnace.
Listing Agent
CENTURY 21 Bradley Realty, Inc Brokerage Phone: 260-399-1177 Listed on: 07/15/2025

Home Details
Home Type
- Single Family
Year Built
- Built in 2025
Lot Details
- 8,712 Sq Ft Lot
- Lot Dimensions are 45x23x6x140x34x39x100
- Waterfront
- Backs to Open Ground
- Level Lot
HOA Fees
- $41 Monthly HOA Fees
Parking
- 2 Car Attached Garage
- Garage Door Opener
- Driveway
Home Design
- Slab Foundation
- Stone Exterior Construction
- Vinyl Construction Material
Interior Spaces
- 1,643 Sq Ft Home
- 2-Story Property
- Open Floorplan
- Low Emissivity Windows
- Entrance Foyer
- Gas And Electric Dryer Hookup
Kitchen
- Breakfast Bar
- Oven or Range
- Kitchen Island
- Laminate Countertops
- Built-In or Custom Kitchen Cabinets
- Disposal
Bedrooms and Bathrooms
- 4 Bedrooms
- Walk-In Closet
Home Security
- Carbon Monoxide Detectors
- Fire and Smoke Detector
Outdoor Features
- Lake, Pond or Stream
- Patio
Schools
- Huntertown Elementary School
- Carroll Middle School
- Carroll High School
Utilities
- Forced Air Heating and Cooling System
- High-Efficiency Furnace
Community Details
- Hunters Reserve Subdivision
Listing and Financial Details
- Assessor Parcel Number 02-02-17-403-019.000-058
- Seller Concessions Offered
Map
Home Values in the Area
Average Home Value in this Area
Tax History
| Year | Tax Paid | Tax Assessment Tax Assessment Total Assessment is a certain percentage of the fair market value that is determined by local assessors to be the total taxable value of land and additions on the property. | Land | Improvement |
|---|---|---|---|---|
| 2024 | -- | $700 | $700 | -- |
Property History
| Date | Event | Price | List to Sale | Price per Sq Ft |
|---|---|---|---|---|
| 11/04/2025 11/04/25 | Pending | -- | -- | -- |
| 07/15/2025 07/15/25 | For Sale | $369,900 | -- | $225 / Sq Ft |
Purchase History
| Date | Type | Sale Price | Title Company |
|---|---|---|---|
| Warranty Deed | -- | None Listed On Document |
Source: Indiana Regional MLS
MLS Number: 202527412
APN: 02-02-17-403-019.000-058
- 15433 Brimwillow Dr
- 1308 Marsh Deer Run
- 1483 Marsh Deer Run
- 1410 Bearhollow Dr
- 1472 Marsh Deer Run
- 15377 Brimwillow Dr
- 15554 Brimwillow Dr
- 15585 Impala Dr
- 15563 Impala Dr
- 15366 Brimwillow Dr
- 1203 Monte Carlo Dr
- 15360 Brimwillow Dr
- 15573 Brimwillow Dr
- 15546 Impala Dr
- 15524 Impala Dr
- 1286 Herdsman Blvd
- 1455 Herdsman Blvd
- 1480 Monte Carlo Dr
- 1136 Herdsman Blvd
- 1492 Monte Carlo Dr
