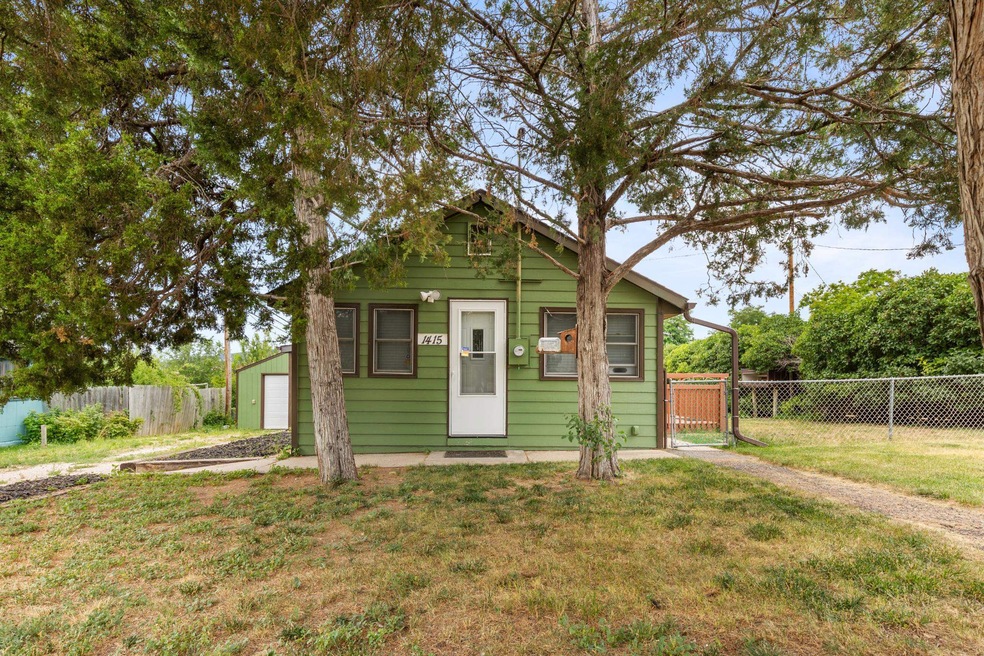
1415 Midway St Rapid City, SD 57701
North Rapid City NeighborhoodHighlights
- Greenhouse
- Ranch Style House
- Landscaped with Trees
- Deck
- 1 Car Detached Garage
- Bathroom on Main Level
About This Home
As of October 2024Discover the perfect blend of comfort and convenience in this cozy 800 sq. ft. home, nestled on a generous .24-acre lot. This 2-bedroom, 1-bath gem features a range of recent updates, including new siding and flooring from 2021, and shingles from 2020. The home also boasts refreshed kitchen cabinetry, new fixtures, and both a wall furnace and cove heating installed in 2021. The fully fenced backyard is a highlight, complete with an 8x16 sq. ft. deck off the dining room, a 6x12 sq. ft. greenhouse, and two extra sheds for storage. The oversized one-car detached garage (14x24 sq. ft.) offers ample space for parking and extra storage. Located just minutes from schools, essentials, and near the highway, this home combines modern updates with a comfortable lifestyle. Listed by Jeffery Christians, Real Broker LLC, and co-listed by Rory Sturm, RealBroker LLC, 719-510-4025
Last Agent to Sell the Property
Real Broker Spearfish License #15604 Listed on: 08/05/2024
Last Buyer's Agent
NON MEMBER
NON-MEMBER OFFICE
Home Details
Home Type
- Single Family
Est. Annual Taxes
- $1,727
Year Built
- Built in 1948
Lot Details
- 10,454 Sq Ft Lot
- Chain Link Fence
- Landscaped with Trees
- Garden
- Subdivision Possible
Parking
- 1 Car Detached Garage
Home Design
- Ranch Style House
- Frame Construction
- Composition Roof
Interior Spaces
- 720 Sq Ft Home
- Ceiling Fan
- Fire and Smoke Detector
- Electric Oven or Range
- Laundry on main level
Flooring
- Carpet
- Laminate
Bedrooms and Bathrooms
- 2 Bedrooms
- Bathroom on Main Level
- 1 Full Bathroom
Outdoor Features
- Cove
- Deck
- Greenhouse
- Shed
Utilities
- Wall Furnace
- Heating System Uses Natural Gas
- Gas Water Heater
Ownership History
Purchase Details
Home Financials for this Owner
Home Financials are based on the most recent Mortgage that was taken out on this home.Purchase Details
Similar Homes in Rapid City, SD
Home Values in the Area
Average Home Value in this Area
Purchase History
| Date | Type | Sale Price | Title Company |
|---|---|---|---|
| Deed | $149,750 | -- | |
| Interfamily Deed Transfer | -- | -- |
Property History
| Date | Event | Price | Change | Sq Ft Price |
|---|---|---|---|---|
| 10/10/2024 10/10/24 | Sold | $195,900 | -8.0% | $272 / Sq Ft |
| 08/05/2024 08/05/24 | For Sale | $212,900 | +42.2% | $296 / Sq Ft |
| 04/30/2021 04/30/21 | Sold | $149,750 | +1.2% | $208 / Sq Ft |
| 04/18/2021 04/18/21 | For Sale | $148,000 | -- | $206 / Sq Ft |
Tax History Compared to Growth
Tax History
| Year | Tax Paid | Tax Assessment Tax Assessment Total Assessment is a certain percentage of the fair market value that is determined by local assessors to be the total taxable value of land and additions on the property. | Land | Improvement |
|---|---|---|---|---|
| 2024 | $2,292 | $166,200 | $44,000 | $122,200 |
| 2023 | $1,758 | $152,300 | $33,800 | $118,500 |
| 2022 | $1,552 | $126,400 | $30,700 | $95,700 |
| 2021 | $816 | $57,900 | $26,500 | $31,400 |
| 2020 | $793 | $56,700 | $26,500 | $30,200 |
| 2019 | $794 | $55,400 | $26,500 | $28,900 |
| 2018 | $763 | $54,200 | $26,500 | $27,700 |
| 2017 | $816 | $53,300 | $26,500 | $26,800 |
| 2016 | $856 | $54,500 | $26,500 | $28,000 |
| 2015 | $856 | $55,900 | $26,000 | $29,900 |
| 2014 | $775 | $49,400 | $26,000 | $23,400 |
Agents Affiliated with this Home
-
Jeffery Christians

Seller's Agent in 2024
Jeffery Christians
Real Broker Spearfish
(605) 920-0425
12 in this area
634 Total Sales
-
Rory Sturm

Seller Co-Listing Agent in 2024
Rory Sturm
Real Broker Spearfish
(719) 510-4025
1 in this area
44 Total Sales
-
N
Buyer's Agent in 2024
NON MEMBER
NON-MEMBER OFFICE
-
Sheila Tom

Seller's Agent in 2021
Sheila Tom
RE/MAX
(605) 484-1326
2 in this area
63 Total Sales
Map
Source: Mount Rushmore Area Association of REALTORS®
MLS Number: 81295
APN: 0025153
- 208 Patton St
- 235 Doolittle St
- 315 Lindbergh Ave
- 315 Lindbergh Ave Unit 2 lots
- 242 Anamosa St
- 1217 Pearl Harbor St
- 114 Anamosa St
- 239 Wright St Unit 239 WRIGHT ST and 23
- 1510 Haines Ave Unit 420 Doolittle
- 1021 Blaine Ave
- 1022 Blaine Ave
- TBD Wood Ave
- 1011 Lemmon Ave
- 4 Idlewood Dr
- 1007 Willsie Ave
- 1021 Haines Ave
- 1403 Herman St
- 104 E College Ave
- 123 E Nowlin St Unit 125,127,129,131,133,
- 920 Haines Ave






