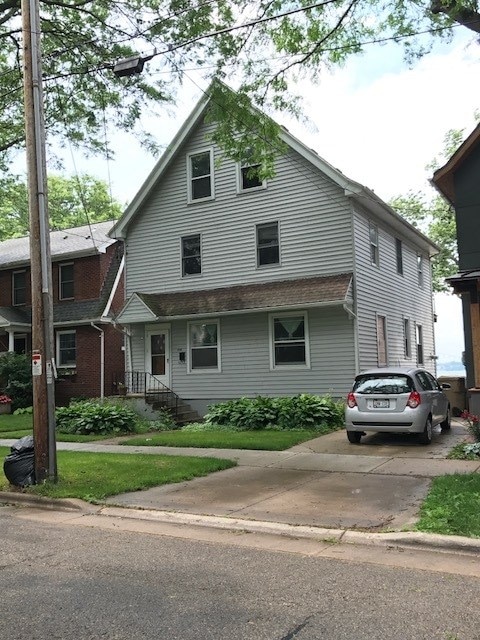
1415 Morrison St Unit 1 Madison, WI 53703
Marquette NeighborhoodHighlights
- 33 Feet of Waterfront
- National Folk Architecture
- Forced Air Cooling System
- Marquette Elementary Rated A-
- Wood Flooring
- 1-minute walk to Morrison Park
About This Home
As of June 2017SOLD COMP
Last Agent to Sell the Property
. FSBO Comp
FSBO Comp Listed on: 05/05/2017
Home Details
Home Type
- Single Family
Est. Annual Taxes
- $9,673
Year Built
- Built in 1912
Lot Details
- 4,356 Sq Ft Lot
- Lot Dimensions are 33x125
- 33 Feet of Waterfront
- River Front
- Property is zoned TR-C4
Parking
- Paved Parking
Home Design
- National Folk Architecture
- Vinyl Siding
Interior Spaces
- 1,890 Sq Ft Home
- 2-Story Property
- Wood Burning Fireplace
- Wood Flooring
- Basement Fills Entire Space Under The House
- Walkup Attic
- Laundry on lower level
Bedrooms and Bathrooms
- 4 Bedrooms
- 2 Full Bathrooms
Schools
- Lapham/Marquette Elementary School
- Okeeffe Middle School
- East High School
Utilities
- Forced Air Cooling System
Community Details
- Marquette Subdivision
Ownership History
Purchase Details
Home Financials for this Owner
Home Financials are based on the most recent Mortgage that was taken out on this home.Purchase Details
Home Financials for this Owner
Home Financials are based on the most recent Mortgage that was taken out on this home.Purchase Details
Home Financials for this Owner
Home Financials are based on the most recent Mortgage that was taken out on this home.Similar Homes in the area
Home Values in the Area
Average Home Value in this Area
Purchase History
| Date | Type | Sale Price | Title Company |
|---|---|---|---|
| Warranty Deed | $550,000 | None Available | |
| Interfamily Deed Transfer | -- | None Available | |
| Warranty Deed | $405,000 | Dane County Title Company |
Mortgage History
| Date | Status | Loan Amount | Loan Type |
|---|---|---|---|
| Open | $703,000 | New Conventional | |
| Closed | $765,000 | Adjustable Rate Mortgage/ARM | |
| Closed | $440,000 | Credit Line Revolving | |
| Previous Owner | $150,000 | Credit Line Revolving | |
| Previous Owner | $30,000 | Adjustable Rate Mortgage/ARM | |
| Previous Owner | $25,000 | Credit Line Revolving |
Property History
| Date | Event | Price | Change | Sq Ft Price |
|---|---|---|---|---|
| 06/14/2017 06/14/17 | Sold | $550,000 | 0.0% | $291 / Sq Ft |
| 05/05/2017 05/05/17 | Pending | -- | -- | -- |
| 05/05/2017 05/05/17 | For Sale | $550,000 | +35.8% | $291 / Sq Ft |
| 08/30/2013 08/30/13 | Sold | $405,000 | -10.0% | $214 / Sq Ft |
| 07/20/2013 07/20/13 | Pending | -- | -- | -- |
| 06/19/2013 06/19/13 | For Sale | $450,000 | -- | $238 / Sq Ft |
Tax History Compared to Growth
Tax History
| Year | Tax Paid | Tax Assessment Tax Assessment Total Assessment is a certain percentage of the fair market value that is determined by local assessors to be the total taxable value of land and additions on the property. | Land | Improvement |
|---|---|---|---|---|
| 2024 | $35,986 | $1,036,300 | $482,600 | $553,700 |
| 2023 | $17,559 | $983,400 | $411,200 | $572,200 |
| 2021 | $15,965 | $760,700 | $357,600 | $403,100 |
| 2020 | $16,005 | $724,500 | $357,600 | $366,900 |
| 2019 | $15,266 | $690,000 | $340,600 | $349,400 |
| 2018 | $15,348 | $690,000 | $340,600 | $349,400 |
| 2017 | $9,903 | $433,800 | $309,600 | $124,200 |
| 2016 | $9,673 | $413,100 | $294,900 | $118,200 |
| 2015 | $9,798 | $405,000 | $289,100 | $115,900 |
| 2014 | $9,603 | $405,000 | $289,100 | $115,900 |
| 2013 | $10,123 | $402,400 | $289,100 | $113,300 |
Agents Affiliated with this Home
-
.
Seller's Agent in 2017
. FSBO Comp
FSBO Comp
-

Buyer's Agent in 2017
Jim Schuessler
Stark Company, REALTORS
(608) 445-0766
5 in this area
62 Total Sales
-

Seller's Agent in 2013
Leslie Haverland
Restaino & Associates
(608) 334-4052
68 Total Sales
-

Buyer's Agent in 2013
Ben Anton
Lauer Realty Group, Inc.
(608) 513-9757
2 in this area
124 Total Sales
Map
Source: South Central Wisconsin Multiple Listing Service
MLS Number: 1809629
APN: 0710-072-2216-1
- 1342 Rutledge St
- 1515 Spaight St
- 425 Rogers St
- 1216 Rutledge St
- 514 Clemons Ave
- 1118 Jenifer St
- 1858 Rutledge St
- 1029 Spaight St Unit 4D
- 312 S Ingersoll St Unit 1
- 1046 Williamson St
- 2106 Center Ave Unit 2
- 2146 Center Ave
- 280 Division St Unit 102
- 1116 E Mifflin St
- 113 N Ingersoll St
- 811 Jenifer St
- 1140 E Dayton St Unit 205
- 2314 Sommers Ave
- 2022 E Dayton St Unit 2
- 1015 E Johnson St
