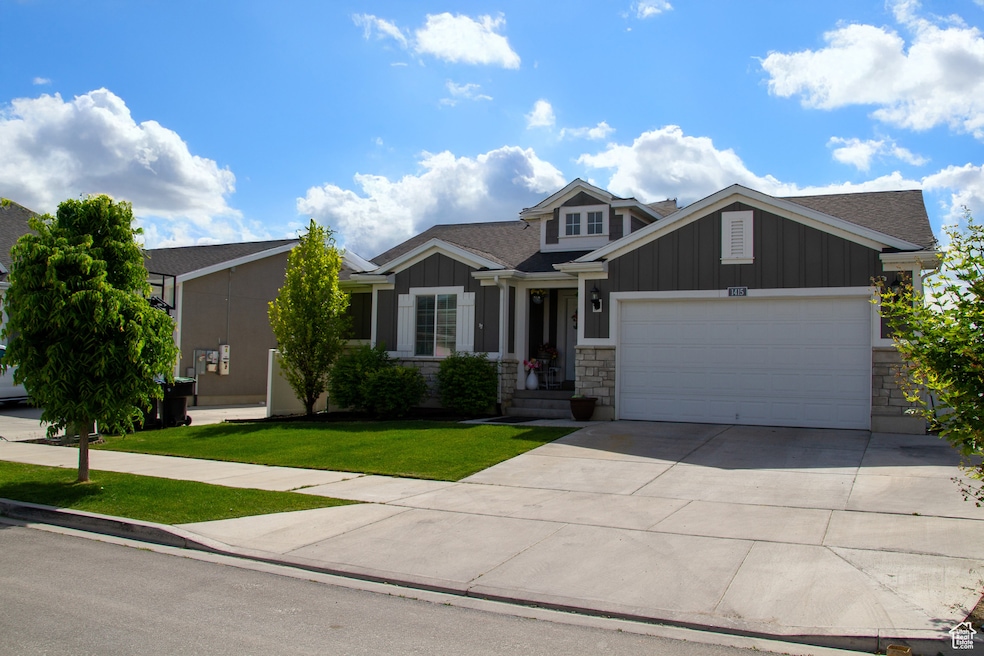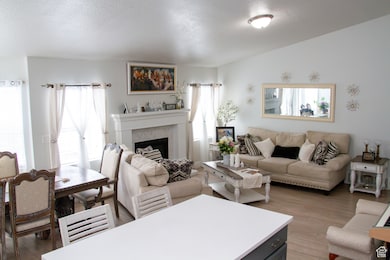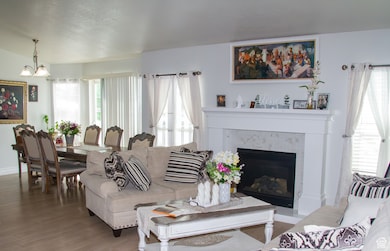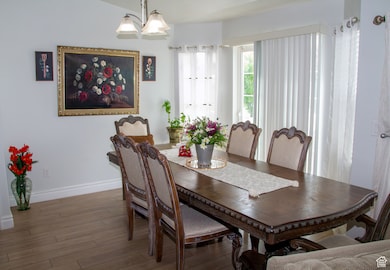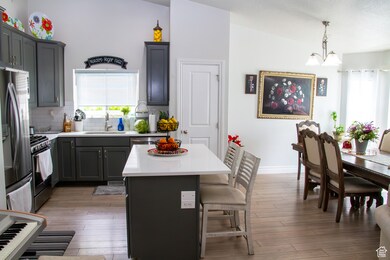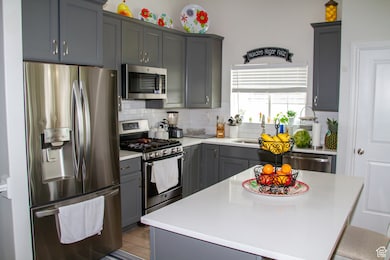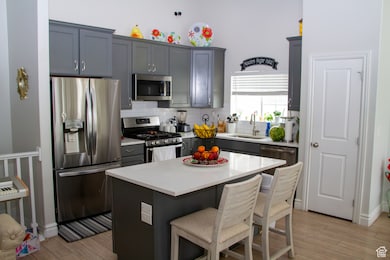1415 N 3300 W Provo, UT 84601
Lakeview NeighborhoodEstimated payment $3,995/month
Highlights
- Updated Kitchen
- Secluded Lot
- Rambler Architecture
- Mountain View
- Vaulted Ceiling
- 1 Fireplace
About This Home
This spacious 5-bedroom, 3 full bathroom home in Provo, Utah. Monaco traditional home plan with Diamond Package upgrades. Beautifully maintained, this home features. Enjoy the added living space in the beautifully finished basement- this versatile area adds exceptional value and comfort. The expansive backyard has plenty of room for your kids to play. Sq. footage figures are provided as a courtesy estimate and obtained from county records. The buyer is advised to obtain an independent measurement.
Listing Agent
Martin Sommerkamp-Mendizabal
Elite Plus Real Estate, LLC License #6225655 Listed on: 06/25/2025
Home Details
Home Type
- Single Family
Est. Annual Taxes
- $3,449
Year Built
- Built in 2018
Lot Details
- 6,098 Sq Ft Lot
- Property is Fully Fenced
- Landscaped
- Secluded Lot
- Sprinkler System
- Property is zoned Single-Family
HOA Fees
- $42 Monthly HOA Fees
Parking
- 2 Car Garage
- 3 Open Parking Spaces
Home Design
- Rambler Architecture
- Brick Exterior Construction
- Stucco
Interior Spaces
- 3,033 Sq Ft Home
- 2-Story Property
- Vaulted Ceiling
- Skylights
- 1 Fireplace
- Double Pane Windows
- Blinds
- Sliding Doors
- Mountain Views
- Electric Dryer Hookup
Kitchen
- Updated Kitchen
- Microwave
- Freezer
Flooring
- Carpet
- Laminate
- Tile
Bedrooms and Bathrooms
- 5 Bedrooms | 3 Main Level Bedrooms
- Walk-In Closet
- 3 Full Bathrooms
- Bathtub With Separate Shower Stall
Basement
- Walk-Out Basement
- Basement Fills Entire Space Under The House
- Exterior Basement Entry
- Apartment Living Space in Basement
Schools
- Grandview Elementary School
- Dixon Middle School
- Provo High School
Utilities
- Forced Air Heating and Cooling System
Listing and Financial Details
- Exclusions: Dryer, Gazebo, Refrigerator, Washer
- Assessor Parcel Number 35-694-0115
Community Details
Overview
- Broadview Shores Association, Phone Number (801) 679-2250
- Broadview Shores Pud Subdivision
Recreation
- Community Playground
Map
Home Values in the Area
Average Home Value in this Area
Tax History
| Year | Tax Paid | Tax Assessment Tax Assessment Total Assessment is a certain percentage of the fair market value that is determined by local assessors to be the total taxable value of land and additions on the property. | Land | Improvement |
|---|---|---|---|---|
| 2025 | $3,450 | $347,380 | $271,400 | $360,200 |
| 2024 | $3,450 | $339,570 | $0 | $0 |
| 2023 | $3,054 | $296,395 | $0 | $0 |
| 2022 | $2,959 | $289,575 | $0 | $0 |
| 2021 | $2,258 | $385,400 | $153,100 | $232,300 |
| 2020 | $2,164 | $346,200 | $133,100 | $213,100 |
| 2019 | $1,987 | $330,600 | $133,100 | $197,500 |
| 2018 | $1,329 | $123,300 | $123,300 | $0 |
| 2017 | $1,169 | $108,400 | $0 | $0 |
Property History
| Date | Event | Price | List to Sale | Price per Sq Ft |
|---|---|---|---|---|
| 10/01/2025 10/01/25 | Price Changed | $699,000 | -2.2% | $230 / Sq Ft |
| 06/25/2025 06/25/25 | For Sale | $714,900 | -- | $236 / Sq Ft |
Purchase History
| Date | Type | Sale Price | Title Company |
|---|---|---|---|
| Warranty Deed | -- | Advanced Title | |
| Warranty Deed | -- | Advanced Title | |
| Warranty Deed | -- | Advanced Title | |
| Special Warranty Deed | -- | Cottonwood Title Ins Agcy In | |
| Special Warranty Deed | -- | Cottonwood Title Ins Agcy |
Mortgage History
| Date | Status | Loan Amount | Loan Type |
|---|---|---|---|
| Previous Owner | $555,000 | New Conventional | |
| Previous Owner | $347,476 | FHA |
Source: UtahRealEstate.com
MLS Number: 2094513
APN: 35-694-0115
- 1458 N 3300 W
- 1485 N 3250 W
- 1418 N 3250 W
- 1501 N 3250 W
- 1556 N 3200 W
- 1562 N 3200 W
- 1558 N 3150 W
- 1595 N 3225 W
- 1825 Garden Plan at Broadview Shores
- 3182 W 1570 N
- 1700 Farmhouse Plan at Broadview Shores
- 2400 Garden Plan at Broadview Shores
- Hamilton Traditional Plan at Broadview Shores
- 3226 W 1570 N
- 1550 Farmhouse Plan at Broadview Shores
- 1538 N 3250 W
- 1327 N 3250 W
- Kirkwood Scandia Plan at Broadview Shores - Cottages
- Kirkwood Farmhouse Plan at Broadview Shores - Cottages
- Sundance Ballpark Plan at Broadview Shores - Cottages
- 1344 N 3500 W
- 3056 W 1010 N
- 1287 Reese Dr
- 1614 S 550 W
- 423 W 1640 S Unit ID1249907P
- 571 W 1520 S
- 571 W 1520 S
- 571 W 1520 S
- 1129 W 1390 S
- 1401 Sandhill Rd
- 1110 W 1315 S
- 1219 S 580 W
- 1551 S 125 E Unit 1551
- 1225 W 1000 S
- 1640 S State St Unit Executive Suite
- 875 S Geneva Rd
- 1435 W 800 S
- 1851 S Columbia Ln
- 1460 S State St
- 1169 S 225 E
