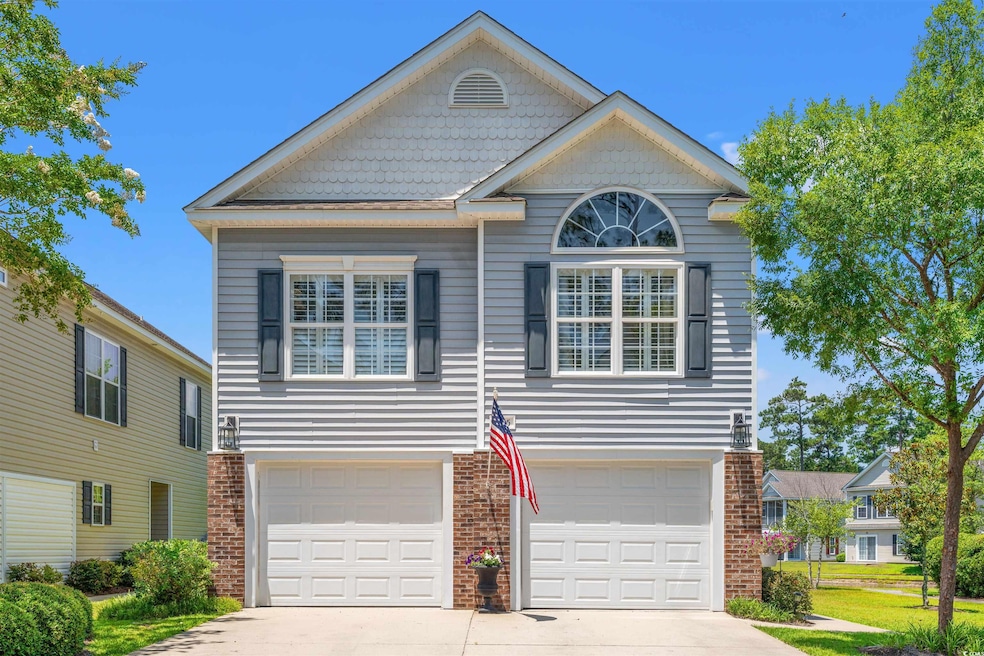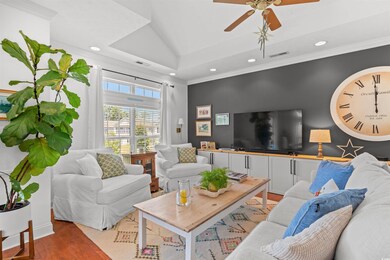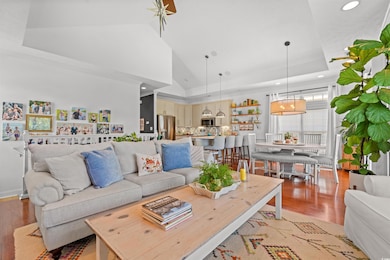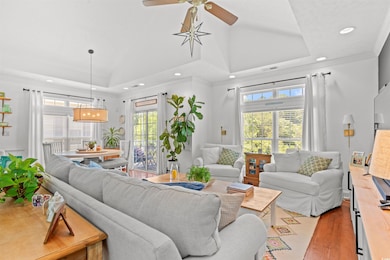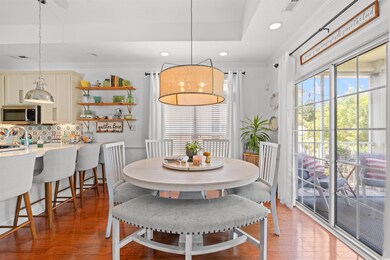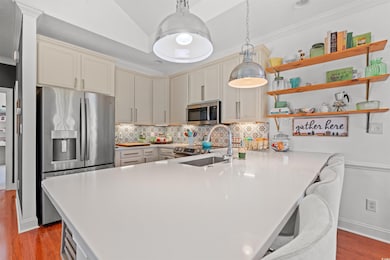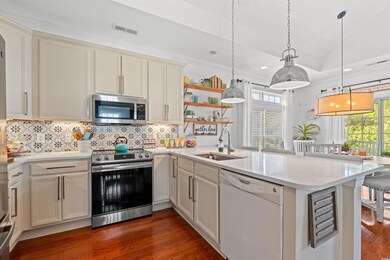1415 Powhaton Dr Unit 56 Myrtle Beach, SC 29577
Market Commons NeighborhoodEstimated payment $2,574/month
Highlights
- Lake View
- Main Floor Bedroom
- Screened Porch
- Vaulted Ceiling
- Solid Surface Countertops
- Community Pool
About This Home
No fault on the seller...This beautiful home is back on the market! Welcome to your serene escape in the heart of Market Common - where charm, comfort, and convenience converge. This 4 bedroom, 3 bath home offers pond and pool views along with thoughtful details that make everyday living feel like a retreat. The inviting first floor entrance welcomes you to 2 bedrooms, a full bath and a laundry area for added ease. A private patio off one of the bedrooms is the perfect spot for morning coffee or evening unwinding. Wood flooring runs through the main living areas and staircase, creating a warm and cohesive aesthetic. Upstairs, light pours into an open-concept living space that seamlessly flows to a covered porch overlooking peaceful water views. The kitchen features stainless steel appliances, stylish backsplash, and plenty of space of casual meals. The primary suite offers an escape with a beautifully decorated full bath and a walk-in closet, while an additional bedroom and full bath provide flexibility for guests or a home office. This home includes a 2-car garage, carpeted bedrooms for added comfort, the HVAC unit for the upstairs was replaced in 2020, new toilets installed in all three bathrooms along with new faucets in July 2025. Located just minutes from shopping, top dining spots, and the beach, it offers a lifestyle that's as vibrant as it is laid-back.
Home Details
Home Type
- Single Family
Est. Annual Taxes
- $1,338
Year Built
- Built in 2007
Lot Details
- 6,098 Sq Ft Lot
- Irregular Lot
HOA Fees
- $195 Monthly HOA Fees
Parking
- 2 Car Attached Garage
- Garage Door Opener
Home Design
- Stilt Home
- Bi-Level Home
- Slab Foundation
- Wood Frame Construction
- Vinyl Siding
- Tile
Interior Spaces
- 1,631 Sq Ft Home
- Vaulted Ceiling
- Ceiling Fan
- Entrance Foyer
- Combination Kitchen and Dining Room
- Screened Porch
- Carpet
- Lake Views
- Washer and Dryer
Kitchen
- Breakfast Bar
- Range
- Microwave
- Dishwasher
- Stainless Steel Appliances
- Solid Surface Countertops
- Disposal
Bedrooms and Bathrooms
- 4 Bedrooms
- Main Floor Bedroom
- Split Bedroom Floorplan
- Bathroom on Main Level
- 3 Full Bathrooms
Home Security
- Home Security System
- Fire and Smoke Detector
Outdoor Features
- Balcony
- Patio
Location
- East of US 17
Schools
- Myrtle Beach Elementary School
- Myrtle Beach Middle School
- Myrtle Beach High School
Utilities
- Central Heating and Cooling System
- Underground Utilities
- Water Heater
- Phone Available
- Cable TV Available
Community Details
Overview
- Association fees include electric common, pool service, landscape/lawn, manager, common maint/repair
- The community has rules related to allowable golf cart usage in the community
Recreation
- Community Pool
Map
Home Values in the Area
Average Home Value in this Area
Tax History
| Year | Tax Paid | Tax Assessment Tax Assessment Total Assessment is a certain percentage of the fair market value that is determined by local assessors to be the total taxable value of land and additions on the property. | Land | Improvement |
|---|---|---|---|---|
| 2024 | $1,338 | $14,996 | $0 | $14,996 |
| 2023 | $1,338 | $14,352 | $0 | $14,352 |
| 2021 | $3,877 | $14,352 | $0 | $14,352 |
| 2020 | $3,698 | $14,352 | $0 | $14,352 |
| 2019 | $3,376 | $9,208 | $0 | $9,208 |
| 2018 | $3,030 | $11,388 | $0 | $11,388 |
| 2017 | $2,996 | $11,388 | $0 | $11,388 |
| 2016 | -- | $11,388 | $0 | $11,388 |
| 2015 | $2,961 | $11,388 | $0 | $11,388 |
| 2014 | $2,879 | $11,388 | $0 | $11,388 |
Property History
| Date | Event | Price | List to Sale | Price per Sq Ft | Prior Sale |
|---|---|---|---|---|---|
| 06/28/2025 06/28/25 | For Sale | $430,000 | +74.8% | $264 / Sq Ft | |
| 05/17/2019 05/17/19 | Sold | $246,000 | -3.5% | $154 / Sq Ft | View Prior Sale |
| 04/03/2019 04/03/19 | For Sale | $254,900 | -- | $159 / Sq Ft |
Purchase History
| Date | Type | Sale Price | Title Company |
|---|---|---|---|
| Warranty Deed | -- | -- | |
| Warranty Deed | $246,000 | -- | |
| Deed | $333,985 | None Available |
Mortgage History
| Date | Status | Loan Amount | Loan Type |
|---|---|---|---|
| Previous Owner | $266,400 | Unknown |
Source: Coastal Carolinas Association of REALTORS®
MLS Number: 2515948
APN: 186-28-01-056
- 1423 Powhaton Dr Unit 69
- 1426 Powhaton Dr Unit 70
- 1411 Powhaton Dr Unit 53
- 1407 Powhaton Dr
- 1367 Cottage Dr Unit 1367 Cottage Drive
- 1450 Powhaton Dr Unit 87
- 1750 Cart Ln
- 1662 Westminster Dr
- 1572 Thornbury Dr
- 1854 Orchard Dr
- TBD Farrow Pkwy Unit At Market Common
- 1837 Orchard Dr
- 1880 Bluff Dr
- 1900 Bluff Dr
- 1926 Bluff Dr
- 1681 Suncrest Dr
- 821 Rebecca Ln Unit 6C
- 821 Rebecca Ln Unit 6B
- 821 Rebecca Ln Unit 6A
- 821 Rebecca Ln Unit 6D
- 1592 Buckingham Ave
- 1231 Hadley Cir
- 1756 Orchard Dr
- 4017 Deville St
- 1845 Culbertson Ave
- 2954 Yancey Way Unit B
- 981 B Hackler St Unit Residential townhome Apartment
- 876 Culbertson Ave
- 950 Rosencrans Ln
- 1749 Culbertson Ave
- 1758 Edgewood Dr
- 926 Price Ln Unit C
- 796 Sail House Ct
- 2501 Hammock St
- 3530 Pampas Dr Unit A
- 2222 Crow Ln
- 2849 Pegasus Place
- 3383 Edison Cir
- 3376 Baldwin Ln
- 3851 Cape Landing Dr
