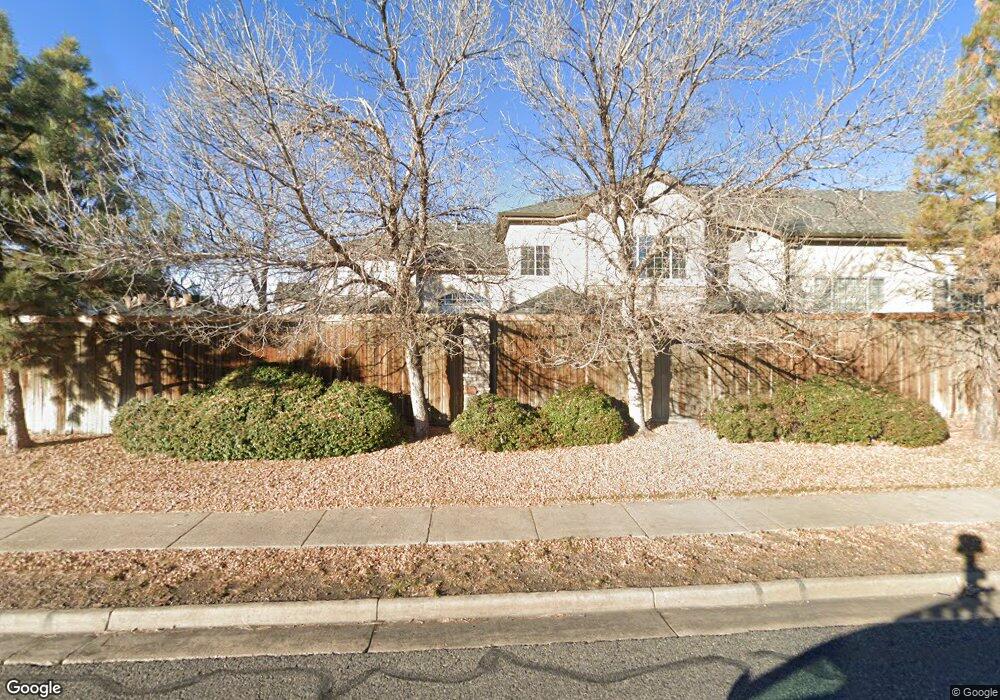1415 S Chambers #106 Rd Aurora, CO 80017
Willow Park Neighborhood
2
Beds
2
Baths
1,419
Sq Ft
1,307
Sq Ft Lot
About This Home
This home is located at 1415 S Chambers #106 Rd, Aurora, CO 80017. 1415 S Chambers #106 Rd is a home located in Arapahoe County with nearby schools including Jewell Elementary School, Aurora Hills Middle School, and Gateway High School.
Create a Home Valuation Report for This Property
The Home Valuation Report is an in-depth analysis detailing your home's value as well as a comparison with similar homes in the area
Home Values in the Area
Average Home Value in this Area
Tax History Compared to Growth
Map
Nearby Homes
- 1405 S Chambers Rd Unit 103
- 1375 S Chambers Rd Unit 104
- 15043 E Idaho Place
- 15503 E Wyoming Dr Unit B
- 1538 S Granby St
- 15574 E Wyoming Dr Unit D
- 15051 E Gunnison Place
- 15087 E Louisiana Dr Unit A
- 15087 E Louisiana Dr Unit B
- 1323 S Idalia St
- 15475 E Louisiana Ave
- 15350 E Arizona Ave Unit 102
- 1350 S Idalia St Unit G
- 1584 S Fraser Way
- 1629 S Ivory Cir Unit E
- 1639 S Ivory Cir Unit G
- 1649 S Ivory Cir Unit A
- 1519 S Evanston St
- 1549 S Evanston St
- 1409 S Joplin St
- 1415 S Chambers Rd Unit 106
- 1415 S Chambers Rd Unit 105
- 1415 S Chambers Rd Unit 104
- 1415 S Chambers Rd Unit 103
- 1415 S Chambers Rd Unit 102
- 1415 S Chambers Rd Unit 101
- 1435 S Chambers Rd Unit 106
- 1435 S Chambers Rd Unit 105
- 1435 S Chambers Rd Unit 104
- 1435 S Chambers Rd Unit 103
- 1435 S Chambers Rd Unit 102
- 1435 S Chambers Rd Unit 101
- 1405 S Chambers Rd Unit 104
- 1405 S Chambers Rd Unit 102
- 1405 S Chambers Rd Unit 101
- 1425 S Chambers Rd Unit 103
- 1425 S Chambers Rd Unit 102
- 1425 S Chambers Rd Unit 101
- 1445 S Chambers Rd Unit 106
- 1445 S Chambers Rd Unit 105
