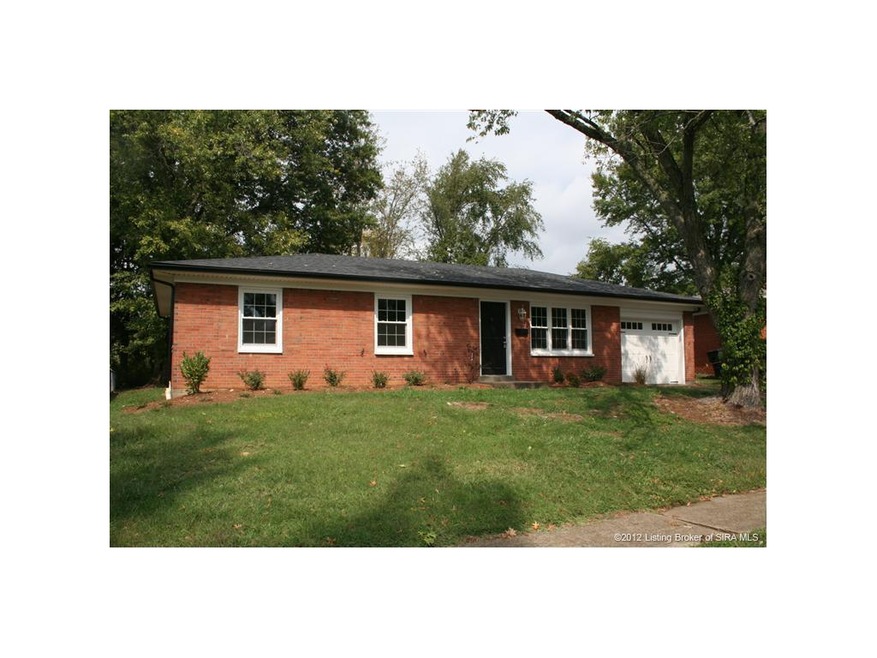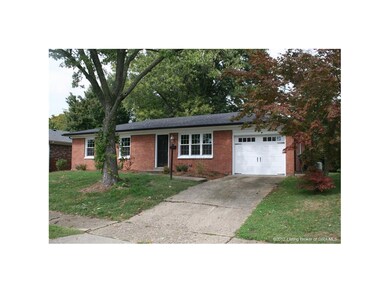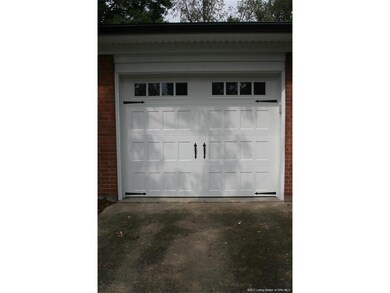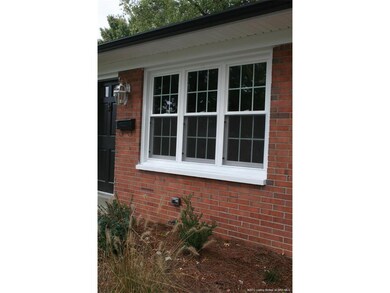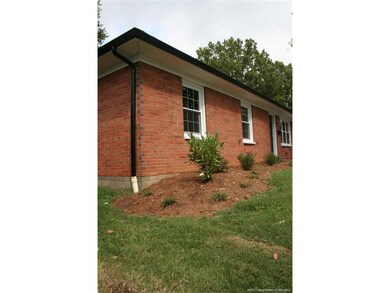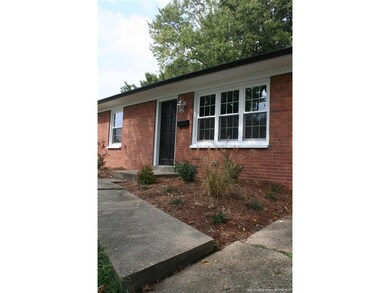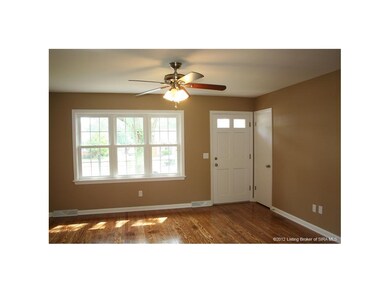
1415 Silver Slate Dr New Albany, IN 47150
Highlights
- Open Floorplan
- Park or Greenbelt View
- Porch
- Slate Run Elementary School Rated A-
- First Floor Utility Room
- 1 Car Attached Garage
About This Home
As of January 2013HGTV Move-in Ready! This home has been completely remodeled and is in MINT CONDITION and situated in a well established, convenient East-End New Albany Location on a Dead End Street. What more could you ask for? New Roof, New Windows, New Kitchen Cabinets/Tops with Ceramic Tile Backsplash and Brand New Kitchen Appliances, New Furnace, New Air Conditioning Unit, all New Plumbing Fixtures, New Light Fixtures, Refinished Hardwood Floors, New Carpet/Pad, New Ceramic Tile in Kitchen, Baths, & Laundry. Freshly Painted throughout with Designer Colors. New Trim, New Interior & Exterior Door Hardware, New Gutters/Downspouts, New Exterior Trim/Under-hang, New Carriage Style Garage Door, New Keyless Garage Access, New Garage Door - DID I SAY NEW YET??? Brick Ranch Style, 1-Story Home in MOVE-IN READY CONDITION situated on a DEAD-END STREET within walking distance of SERTOMA PARK with a Nice Private Back Yard with Mature Trees. Listing agent is co-owner of property. Sq ft & rm sz approx.
Last Agent to Sell the Property
Schuler Bauer Real Estate Services ERA Powered (N License #RB14014626 Listed on: 09/27/2012

Last Buyer's Agent
Jayne Ryan
RE/MAX FIRST License #RB14046365
Home Details
Home Type
- Single Family
Est. Annual Taxes
- $983
Year Built
- Built in 1963
Lot Details
- 9,583 Sq Ft Lot
- Lot Dimensions are 68 x 140
- Street terminates at a dead end
- Landscaped
Parking
- 1 Car Attached Garage
- Front Facing Garage
- Garage Door Opener
- Off-Street Parking
Home Design
- Block Foundation
- Frame Construction
Interior Spaces
- 1,160 Sq Ft Home
- 1-Story Property
- Open Floorplan
- Ceiling Fan
- First Floor Utility Room
- Utility Room
- Park or Greenbelt Views
- Crawl Space
Kitchen
- Oven or Range
- Microwave
- Dishwasher
Bedrooms and Bathrooms
- 3 Bedrooms
- Ceramic Tile in Bathrooms
Outdoor Features
- Patio
- Porch
Utilities
- Forced Air Heating and Cooling System
- Natural Gas Water Heater
Listing and Financial Details
- Assessor Parcel Number 220502901527000008
Ownership History
Purchase Details
Home Financials for this Owner
Home Financials are based on the most recent Mortgage that was taken out on this home.Purchase Details
Home Financials for this Owner
Home Financials are based on the most recent Mortgage that was taken out on this home.Purchase Details
Purchase Details
Purchase Details
Home Financials for this Owner
Home Financials are based on the most recent Mortgage that was taken out on this home.Purchase Details
Similar Homes in New Albany, IN
Home Values in the Area
Average Home Value in this Area
Purchase History
| Date | Type | Sale Price | Title Company |
|---|---|---|---|
| Deed | $105,000 | -- | |
| Special Warranty Deed | -- | None Available | |
| Warranty Deed | -- | None Available | |
| Sheriffs Deed | $121,630 | None Available | |
| Warranty Deed | -- | Land Title Group Llc | |
| Warranty Deed | -- | Land Title Group Llc | |
| Deed | $103,000 | None Available |
Mortgage History
| Date | Status | Loan Amount | Loan Type |
|---|---|---|---|
| Open | $84,000 | New Conventional | |
| Previous Owner | $112,494 | FHA |
Property History
| Date | Event | Price | Change | Sq Ft Price |
|---|---|---|---|---|
| 01/11/2013 01/11/13 | Sold | $105,000 | -4.5% | $91 / Sq Ft |
| 11/01/2012 11/01/12 | Pending | -- | -- | -- |
| 09/27/2012 09/27/12 | For Sale | $109,900 | +119.8% | $95 / Sq Ft |
| 06/21/2012 06/21/12 | Sold | $50,000 | -33.3% | $46 / Sq Ft |
| 05/15/2012 05/15/12 | Pending | -- | -- | -- |
| 02/18/2012 02/18/12 | For Sale | $75,000 | -- | $69 / Sq Ft |
Tax History Compared to Growth
Tax History
| Year | Tax Paid | Tax Assessment Tax Assessment Total Assessment is a certain percentage of the fair market value that is determined by local assessors to be the total taxable value of land and additions on the property. | Land | Improvement |
|---|---|---|---|---|
| 2024 | $2,145 | $132,700 | $23,300 | $109,400 |
| 2023 | $2,145 | $139,000 | $23,300 | $115,700 |
| 2022 | $1,202 | $117,500 | $23,300 | $94,200 |
| 2021 | $1,004 | $106,600 | $23,300 | $83,300 |
| 2020 | $804 | $96,900 | $23,300 | $73,600 |
| 2019 | $778 | $96,900 | $23,300 | $73,600 |
| 2018 | $1,008 | $111,300 | $23,300 | $88,000 |
| 2017 | $953 | $95,700 | $23,300 | $72,400 |
| 2016 | $559 | $85,800 | $23,300 | $62,500 |
| 2014 | $954 | $83,600 | $23,300 | $60,300 |
| 2013 | -- | $86,500 | $23,300 | $63,200 |
Agents Affiliated with this Home
-

Seller's Agent in 2013
David Bauer
Schuler Bauer Real Estate Services ERA Powered (N
(502) 931-5657
206 in this area
795 Total Sales
-
J
Buyer's Agent in 2013
Jayne Ryan
RE/MAX
-
M
Seller's Agent in 2012
Michael Osborne
Knobstone Properties LLC
-
E
Seller Co-Listing Agent in 2012
Ed Clere
Compass REALTORS, LLC
(812) 987-4333
5 in this area
7 Total Sales
Map
Source: Southern Indiana REALTORS® Association
MLS Number: 201206721
APN: 22-05-02-901-527.000-008
- 1435 Bellemeade Dr
- 1339 Grable Ct
- 2411 E Elm St
- 2217 Shelby St
- 2209 Shelby St
- 1672 Garretson Ln
- 2208 Shrader Ave
- 2138 Pickwick Dr
- 1805 Creekside Dr
- 1815 Creekside Ct
- 2303 Reno Ave
- 1915 Beechlawn Dr
- 2416 Pickwick Ct
- 2211 Charlestown Rd
- 2215 Reno Ave
- 1930 Silver St
- 1945 E Elm St
- 1907 Culbertson Ave
- 1945 Indiana Ave
- 2546 Broadway St
