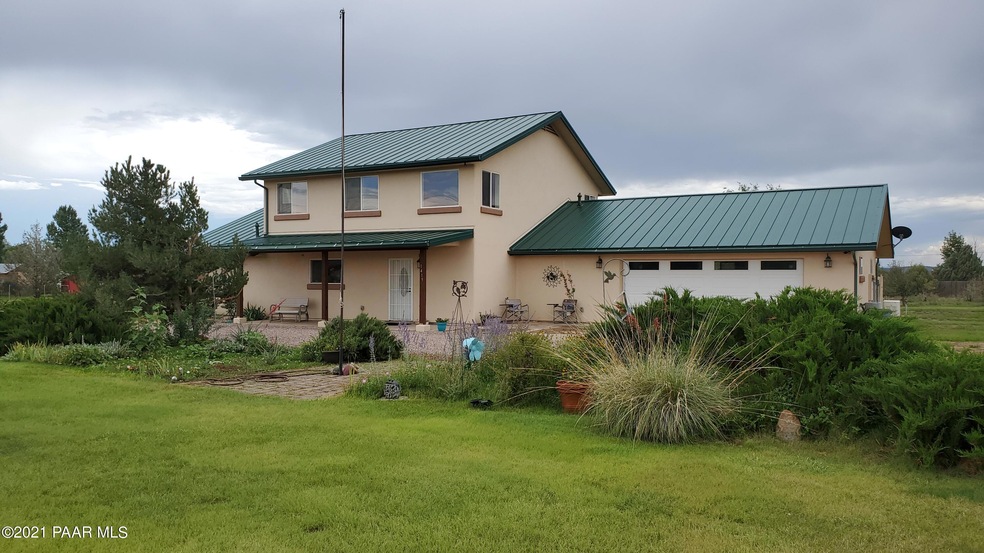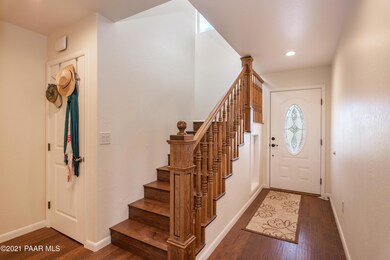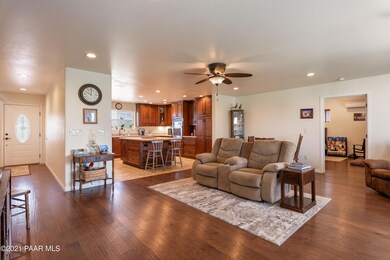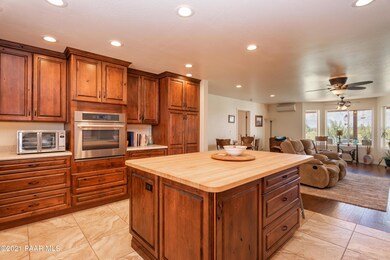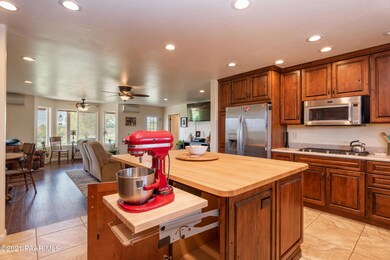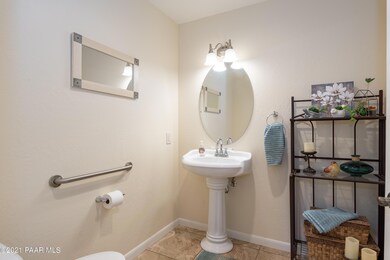
1415 W Ranch House Rd Paulden, AZ 86334
Paulden NeighborhoodHighlights
- RV Parking in Community
- Contemporary Architecture
- No HOA
- 2.22 Acre Lot
- Solid Surface Countertops
- Covered patio or porch
About This Home
As of September 2021Custom design home 2 story on 2.2 acres with metal roof rural living at its best. Master bedroom main level with ADA master bathroom / handicap shower and 2 bedrooms upstairs including huge family room. Main level also features large open kitchen/ Jenn-Air stainless steel appliances and custom design Alderwood easy access cabinetry and spacious living room/dining room with engineered wood flooring. 2+car finished garage with a full house generator programmed to instantly connect for electrical outage. 3 Daikin mini split units htg/cool downstairs with central htg/air upstairs. (2) Tankless water heaters downstairs and upstairs has its own water heater. Come and see the many special features. Home is about 3 miles from Paulden Family Dollar, ACE Hardware, library, new grocery store.
Last Agent to Sell the Property
Realty ONE Group Mountain Desert License #SA541434000 Listed on: 07/30/2021

Last Buyer's Agent
Joshua Fitch
Keller Williams Check Realty

Home Details
Home Type
- Single Family
Est. Annual Taxes
- $2,344
Year Built
- Built in 2014
Lot Details
- 2.22 Acre Lot
- Property fronts a county road
- Dog Run
- Perimeter Fence
- Landscaped
- Level Lot
- Property is zoned RCU-2A
Parking
- 2 Car Garage
Home Design
- Contemporary Architecture
- Slab Foundation
- Wood Frame Construction
- Metal Roof
- Stucco Exterior
Interior Spaces
- 2,392 Sq Ft Home
- 2-Story Property
- Ceiling Fan
- Double Pane Windows
- Blinds
- Aluminum Window Frames
- Window Screens
- Combination Dining and Living Room
- Sink in Utility Room
- Fire and Smoke Detector
Kitchen
- Eat-In Kitchen
- Built-In Oven
- Gas Range
- Microwave
- Dishwasher
- Kitchen Island
- Solid Surface Countertops
Flooring
- Carpet
- Tile
Bedrooms and Bathrooms
- 3 Bedrooms
- Split Bedroom Floorplan
- Walk-In Closet
Laundry
- Dryer
- Washer
Accessible Home Design
- Level Entry For Accessibility
Outdoor Features
- Covered patio or porch
- Shed
- Well House
- Rain Gutters
Utilities
- Forced Air Zoned Heating and Cooling System
- Heating System Powered By Leased Propane
- Underground Utilities
- 220 Volts
- Propane
- Private Company Owned Well
- Water Purifier
- Water Softener is Owned
- Septic System
Community Details
- No Home Owners Association
- Built by Jack Miller
- Ranchland Estates Subdivision
- RV Parking in Community
Listing and Financial Details
- Assessor Parcel Number 26
Ownership History
Purchase Details
Home Financials for this Owner
Home Financials are based on the most recent Mortgage that was taken out on this home.Purchase Details
Home Financials for this Owner
Home Financials are based on the most recent Mortgage that was taken out on this home.Purchase Details
Purchase Details
Home Financials for this Owner
Home Financials are based on the most recent Mortgage that was taken out on this home.Similar Homes in Paulden, AZ
Home Values in the Area
Average Home Value in this Area
Purchase History
| Date | Type | Sale Price | Title Company |
|---|---|---|---|
| Warranty Deed | $499,000 | Lawyers Title Of Arizona Inc | |
| Warranty Deed | $100,000 | First American Title | |
| Cash Sale Deed | $104,900 | Capital Title Agency | |
| Joint Tenancy Deed | $18,000 | Westitle Agency |
Mortgage History
| Date | Status | Loan Amount | Loan Type |
|---|---|---|---|
| Open | $58,000 | New Conventional | |
| Open | $474,050 | New Conventional | |
| Previous Owner | $100,000 | Unknown | |
| Previous Owner | $100,000 | New Conventional | |
| Previous Owner | $77,800 | Purchase Money Mortgage |
Property History
| Date | Event | Price | Change | Sq Ft Price |
|---|---|---|---|---|
| 07/22/2025 07/22/25 | Price Changed | $625,000 | -3.7% | $261 / Sq Ft |
| 06/12/2025 06/12/25 | For Sale | $649,000 | +30.1% | $271 / Sq Ft |
| 09/22/2021 09/22/21 | Sold | $499,000 | -2.2% | $209 / Sq Ft |
| 08/23/2021 08/23/21 | Pending | -- | -- | -- |
| 07/30/2021 07/30/21 | For Sale | $510,000 | -- | $213 / Sq Ft |
Tax History Compared to Growth
Tax History
| Year | Tax Paid | Tax Assessment Tax Assessment Total Assessment is a certain percentage of the fair market value that is determined by local assessors to be the total taxable value of land and additions on the property. | Land | Improvement |
|---|---|---|---|---|
| 2026 | $2,487 | $60,980 | -- | -- |
| 2024 | $2,336 | $63,671 | -- | -- |
| 2023 | $2,425 | $50,407 | $3,598 | $46,809 |
| 2022 | $2,336 | $38,607 | $2,460 | $36,147 |
| 2021 | $2,417 | $34,769 | $2,362 | $32,407 |
| 2020 | $2,344 | $0 | $0 | $0 |
| 2019 | $2,316 | $0 | $0 | $0 |
| 2018 | $2,214 | $0 | $0 | $0 |
| 2017 | $234 | $0 | $0 | $0 |
| 2016 | $633 | $0 | $0 | $0 |
| 2015 | -- | $0 | $0 | $0 |
| 2014 | -- | $0 | $0 | $0 |
Agents Affiliated with this Home
-

Seller's Agent in 2025
Geoffrey Hyland, PLLC
eXp Realty
(928) 237-4425
38 in this area
1,586 Total Sales
-
J
Seller Co-Listing Agent in 2025
Joshua Fitch PLLC
eXp Realty
6 in this area
192 Total Sales
-
M
Seller's Agent in 2021
MARYLAND SHARP
Realty ONE Group Mountain Desert
(928) 710-0591
11 in this area
41 Total Sales
-
J
Buyer's Agent in 2021
Joshua Fitch
Keller Williams Check Realty
-
G
Buyer Co-Listing Agent in 2021
GEOFF HYLAND
RE/MAX
-
G
Buyer Co-Listing Agent in 2021
Geoffrey Hyland PLLC
RE/MAX
Map
Source: Prescott Area Association of REALTORS®
MLS Number: 1040847
APN: 304-03-026
- 24855 N Mitchell Rd
- 24955 N Patricia Rd
- 24725 N Patricia Rd
- 25050 N Larita Rd
- 25050 N Larita Rd
- 895 W Ranch House Rd
- 25160 N Larita Rd
- 25375 N Feather Mountain Rd
- 24700 N Stump Rd
- 24705 N Feather Mountain Rd
- 25680 N High Desert Rd
- 470 W Acapulco Way
- 2 Headwaters Ranch Rd
- 475 W Guymas Trail
- 475 W Guymas Trail Unit 507
- 475 W Guymas Tr
- 430 W Guymas Tr
- 430 W Guymas Trail
- 430 W Guymas Trail Unit 499
- 870 W Iris Rd Unit 6
