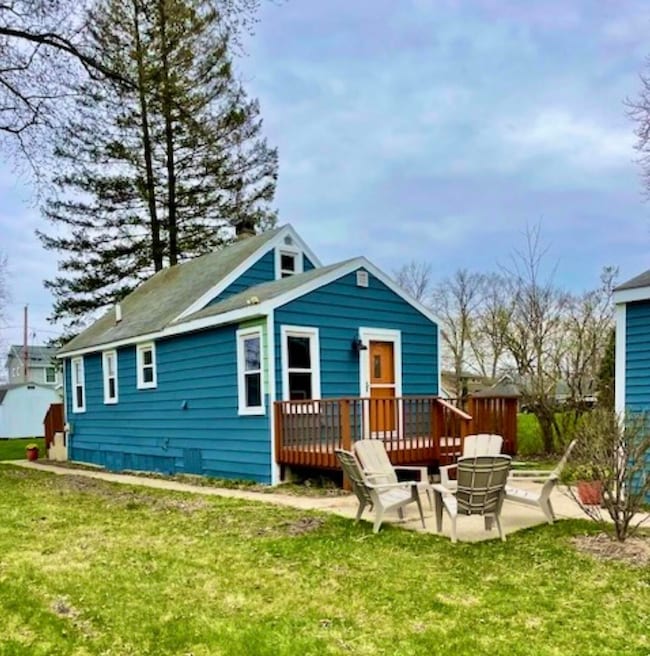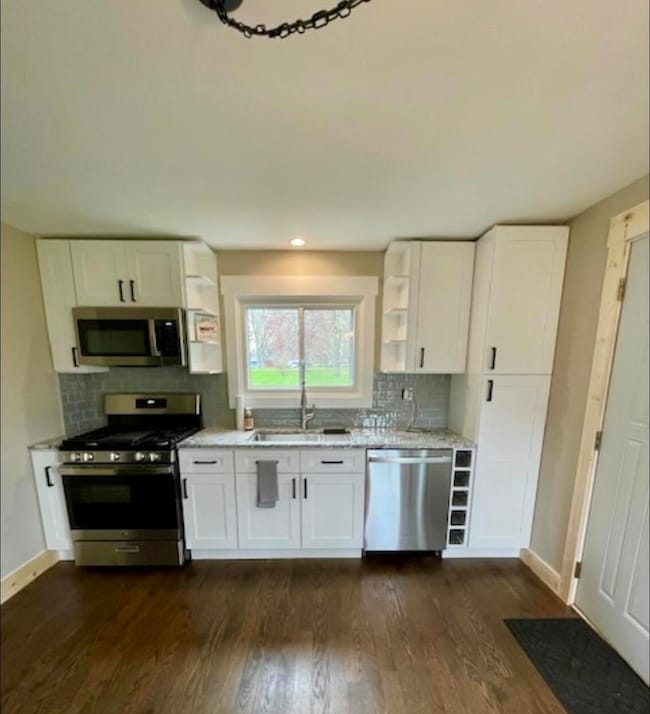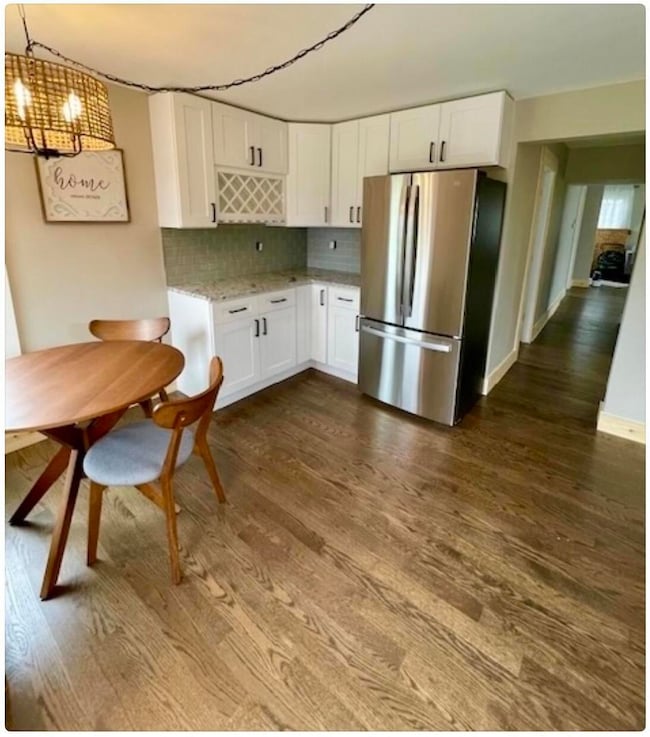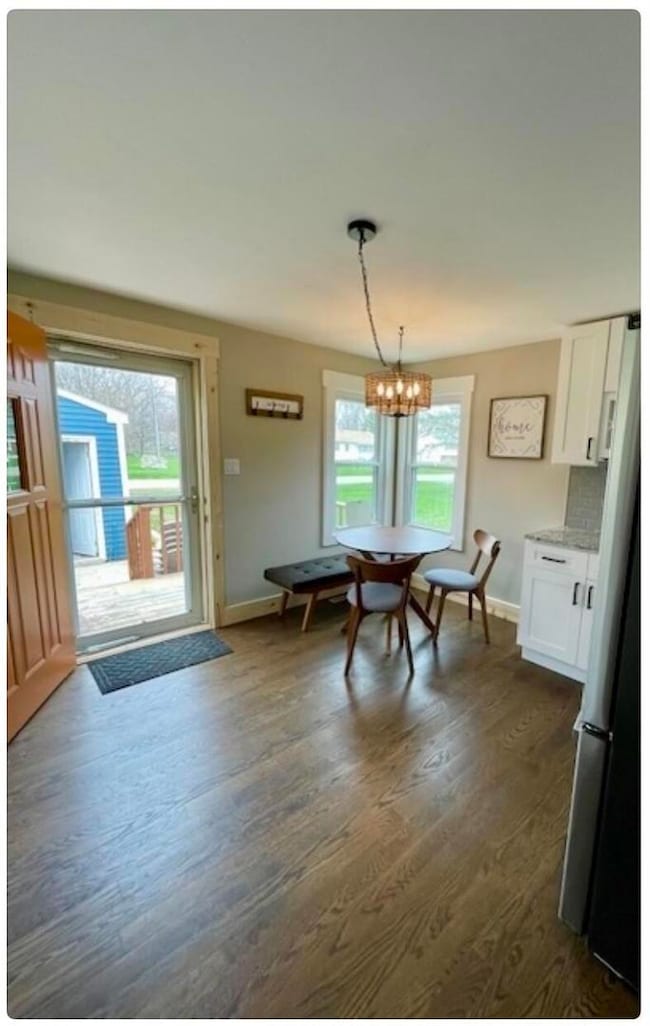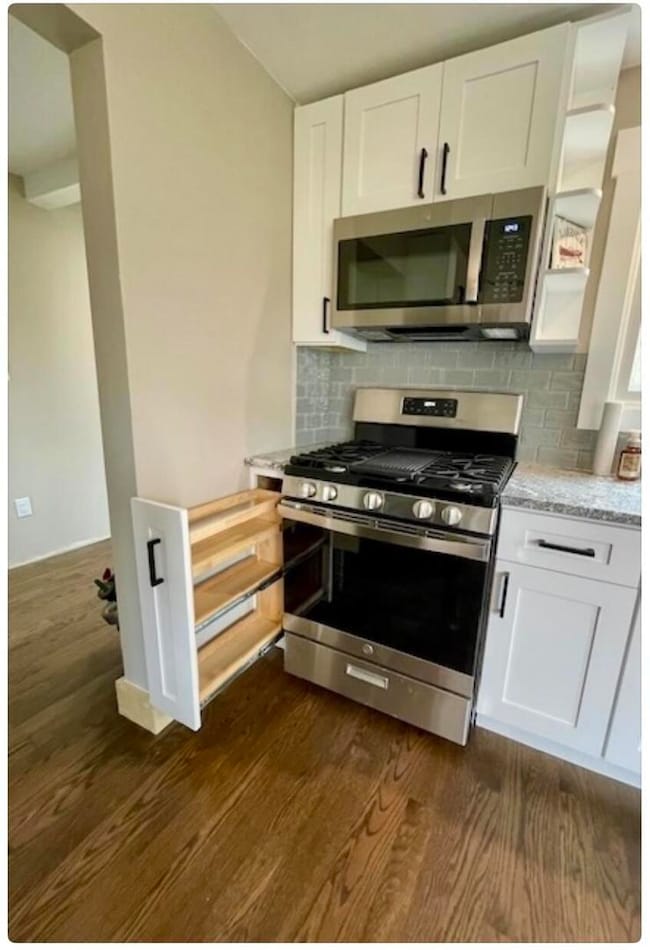
1415 W Sunnyside Dr Johnsburg, IL 60051
Highlights
- Deck
- Laundry Room
- Dining Room
- Living Room
- Forced Air Heating and Cooling System
- Family Room
About This Home
As of June 2025Discover this charming residence at 1415 Sunnyside Dr, Johnsburg, IL. Johnsburg is a uniquely appointed golf cart friendly village. Steps away is the private neighborhood boat launch and the home is on a dead end street. This inviting home features a spacious and light-filled living area with oak flooring throughout. The well-appointed eat in kitchen includes new high end appliances and fixtures. 42" quiet close shaker cabinets include a built-in spice rack, wine rack , and pantry. The beautiful counters are adorned with granite that highlights the Koehler fixtures. The updated bath has a farmhouse sink with a backdrop of shiplap. The tranquil bedrooms are drenched with comfort and relaxation, while the backyard provides a serene space for outdoor enjoyment. Newer tilt-in windows (for easy cleaning), new overhead garage door, and new roof will be installed before closing. Located in a desirable neighborhood, this property has convenient access to local amenities and schools. Enjoy the Chain Of Lakes while dodging the higher taxes! Do not miss the opportunity to own this delightful home.
Last Agent to Sell the Property
Beycome brokerage realty LLC License #471021523 Listed on: 04/22/2025
Home Details
Home Type
- Single Family
Est. Annual Taxes
- $2,971
Year Built
- Built in 1938 | Remodeled in 2025
Lot Details
- 9,148 Sq Ft Lot
- Lot Dimensions are 140x66
Parking
- 2 Car Garage
Home Design
- Pillar, Post or Pier Foundation
- Asphalt Roof
Interior Spaces
- 900 Sq Ft Home
- 1.5-Story Property
- Family Room
- Living Room
- Dining Room
- Laundry Room
Bedrooms and Bathrooms
- 2 Bedrooms
- 2 Potential Bedrooms
- 1 Full Bathroom
Outdoor Features
- Deck
Utilities
- Forced Air Heating and Cooling System
- Heating System Uses Natural Gas
- Septic Tank
Ownership History
Purchase Details
Purchase Details
Home Financials for this Owner
Home Financials are based on the most recent Mortgage that was taken out on this home.Purchase Details
Home Financials for this Owner
Home Financials are based on the most recent Mortgage that was taken out on this home.Purchase Details
Similar Homes in the area
Home Values in the Area
Average Home Value in this Area
Purchase History
| Date | Type | Sale Price | Title Company |
|---|---|---|---|
| Trustee Deed | -- | Premier Title | |
| Warranty Deed | $117,000 | Ct | |
| Warranty Deed | $117,500 | Chicago Title Insurance Co | |
| Interfamily Deed Transfer | -- | -- |
Mortgage History
| Date | Status | Loan Amount | Loan Type |
|---|---|---|---|
| Previous Owner | $14,466 | Construction | |
| Previous Owner | $7,601 | FHA | |
| Previous Owner | $114,880 | FHA | |
| Previous Owner | $108,000 | New Conventional | |
| Previous Owner | $117,500 | Unknown | |
| Previous Owner | $116,410 | Unknown | |
| Previous Owner | $350,000 | Unknown | |
| Previous Owner | $150,000 | Unknown | |
| Previous Owner | $170,000 | Unknown |
Property History
| Date | Event | Price | Change | Sq Ft Price |
|---|---|---|---|---|
| 06/30/2025 06/30/25 | Sold | $239,000 | +4.0% | $266 / Sq Ft |
| 05/15/2025 05/15/25 | Pending | -- | -- | -- |
| 04/22/2025 04/22/25 | For Sale | $229,900 | +96.5% | $255 / Sq Ft |
| 07/31/2019 07/31/19 | Sold | $117,000 | +1.3% | $230 / Sq Ft |
| 06/18/2019 06/18/19 | Pending | -- | -- | -- |
| 06/18/2019 06/18/19 | For Sale | $115,500 | -- | $227 / Sq Ft |
Tax History Compared to Growth
Tax History
| Year | Tax Paid | Tax Assessment Tax Assessment Total Assessment is a certain percentage of the fair market value that is determined by local assessors to be the total taxable value of land and additions on the property. | Land | Improvement |
|---|---|---|---|---|
| 2024 | $3,733 | $53,101 | $5,953 | $47,148 |
| 2023 | $2,971 | $38,401 | $14,191 | $24,210 |
| 2022 | $2,837 | $35,625 | $13,165 | $22,460 |
| 2021 | $2,718 | $33,176 | $12,260 | $20,916 |
| 2020 | $2,643 | $31,793 | $11,749 | $20,044 |
| 2019 | $2,613 | $30,190 | $11,157 | $19,033 |
| 2018 | $2,015 | $28,821 | $10,651 | $18,170 |
| 2017 | $1,937 | $27,049 | $9,996 | $17,053 |
| 2016 | $1,887 | $25,279 | $9,342 | $15,937 |
| 2013 | -- | $24,840 | $9,197 | $15,643 |
Agents Affiliated with this Home
-
M
Seller's Agent in 2025
Misael Chacon
Beycome brokerage realty LLC
-
N
Buyer's Agent in 2025
Natalie Bell
Keating Real Estate
-
B
Seller's Agent in 2019
Bradley Fox
HomeSmart Connect LLC
Map
Source: Midwest Real Estate Data (MRED)
MLS Number: 12344119
APN: 10-18-204-029
- 1405 Bayview Dr
- 1304 River Terrace Dr
- 1418 River Terrace Dr
- 1503 Channel Beach Ave
- 4117 N Johnsburg Rd
- 4402 Elmleaf Dr
- 1601 Bolling Ave
- Lot 34 & 35 Cedar Creek Dr
- 4421 Elmleaf Dr
- 1720 Grandview Dr
- Lot 1-5 N Lewis Ln
- 4515 Elmleaf Dr
- 4116 Florence Dr
- 1113 Rolling Lane Rd
- Lot 6&7 Pistakee View Dr
- 1320 Hayden Dr
- 2112 Church St
- Lot 2 Pitzen Rd
- 4014 Pitzen Rd
- 804 Oak Grove Rd

