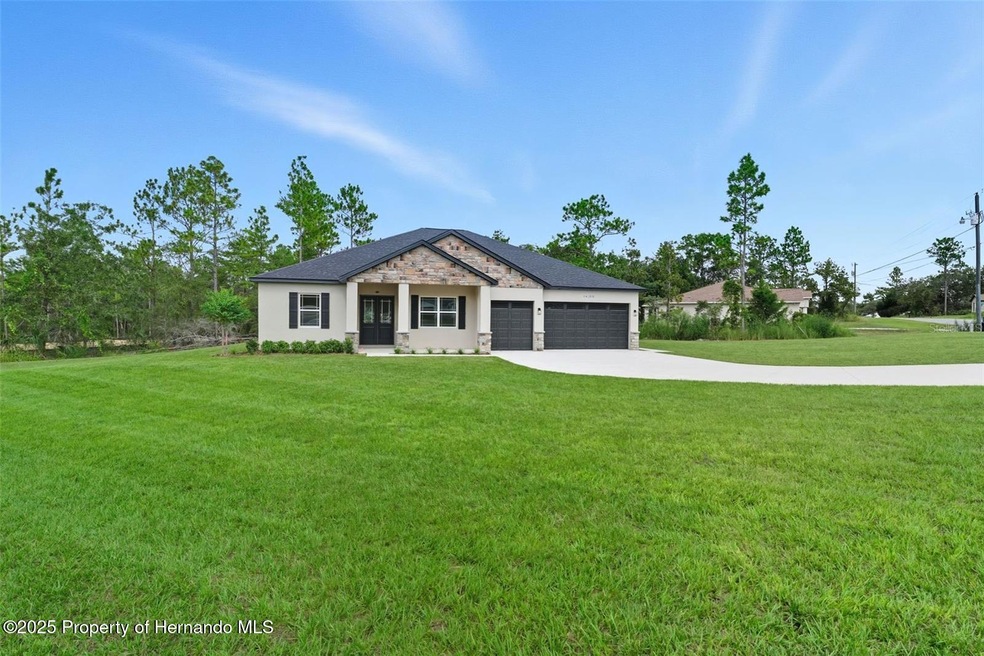14153 English Sparrow Rd Weeki Wachee, FL 34614
Royal Highlands NeighborhoodEstimated payment $2,470/month
Highlights
- New Construction
- No HOA
- Central Heating
- Corner Lot
- Cooling Available
- 3 Car Garage
About This Home
The Hendricks - Designed for Living, Built for Memories Welcome to The Hendricks by Southern Crown Homes, where every detail has been carefully crafted to balance luxury, comfort, and everyday functionality. This 4-bedroom, 3-bathroom residence spans over 3,200 sq. ft. under roof, offering the perfect blend of open living spaces and private retreats. Inviting Entry & Living Spaces
As you step through the front porch and foyer, you're welcomed into soaring 10-foot ceilings that immediately open up the space. The great room (19' x 17'4'') becomes the centerpiece of the home—sunlit, airy, and designed for entertainment. From quiet family nights to entertaining guests, this space adapts to every occasion. A Kitchen That Inspires
The kitchen (10'6'' x 13') is more than a place to cook—it's where stories are shared and traditions are made. Overlooking the great room and dining area, it's laid out for both style and convenience. Whether preparing everyday meals or hosting a holiday gathering, this kitchen keeps you connected to the heart of the home. Private Bedroom Retreats
The split-bedroom layout ensures privacy and comfort for everyone: The master suite (16'9'' x 12') is a sanctuary with a spacious walk-in closet and spa-inspired bath designed for relaxation at the end of the day. Three additional bedrooms are generous in space—perfect for family, guests, or even a home office—each thoughtfully positioned for comfort and ease of access. Outdoor Living at Its Best
Step outside to the expansive 22'6'' lanai (759 sq. ft.)—a true extension of your living space. Here, mornings begin with coffee under the Florida sun, and evenings end with dinner and laughter as the sky fades to starlight. Garages Made for More Than Parking
The Hendricks offers not just one, but two garage bays—an oversized 18' x 28'6'' plus a 9'8'' x 20'4'' bay. Whether you have multiple vehicles, outdoor toys, or simply need extra storage, these spaces are built to keep life organized and functional. Smart Everyday Details
From the dedicated laundry room to a welcoming foyer and thoughtful flow between spaces, every square foot is designed to simplify your daily routine while enhancing your lifestyle. This is more than a house it's a place where your family's story unfolds, where gatherings fill the air with laughter, and where every corner reflects Southern Crown Homes' dedication to quality, innovation, and craftsmanship.
Home Details
Home Type
- Single Family
Est. Annual Taxes
- $288
Year Built
- Built in 2025 | New Construction
Lot Details
- 0.69 Acre Lot
- Corner Lot
- Property is zoned R1A
Parking
- 3 Car Garage
- Garage Door Opener
Home Design
- Shingle Roof
- Stucco Exterior
Interior Spaces
- 2,053 Sq Ft Home
- 1-Story Property
Bedrooms and Bathrooms
- 4 Bedrooms
- 3 Full Bathrooms
Schools
- Winding Waters K-8 Elementary And Middle School
- Weeki Wachee High School
Utilities
- Cooling Available
- Central Heating
- Well
- Septic Tank
Community Details
- No Home Owners Association
- North Weekiwachee Subdivision
Listing and Financial Details
- Legal Lot and Block 8 / 506
Map
Home Values in the Area
Average Home Value in this Area
Tax History
| Year | Tax Paid | Tax Assessment Tax Assessment Total Assessment is a certain percentage of the fair market value that is determined by local assessors to be the total taxable value of land and additions on the property. | Land | Improvement |
|---|---|---|---|---|
| 2025 | $561 | $31,500 | $31,500 | -- |
| 2024 | $270 | $10,289 | -- | -- |
| 2023 | $270 | $9,354 | $0 | $0 |
| 2022 | $334 | $8,504 | $0 | $0 |
| 2021 | $259 | $12,000 | $12,000 | $0 |
| 2020 | $227 | $9,300 | $9,300 | $0 |
| 2019 | $223 | $9,000 | $9,000 | $0 |
| 2018 | $98 | $7,200 | $7,200 | $0 |
| 2017 | $168 | $6,000 | $6,000 | $0 |
| 2016 | $151 | $4,800 | $0 | $0 |
| 2015 | $150 | $4,800 | $0 | $0 |
| 2014 | $161 | $5,700 | $0 | $0 |
Property History
| Date | Event | Price | List to Sale | Price per Sq Ft | Prior Sale |
|---|---|---|---|---|---|
| 12/08/2025 12/08/25 | Sold | $465,000 | 0.0% | $226 / Sq Ft | View Prior Sale |
| 11/25/2025 11/25/25 | Pending | -- | -- | -- | |
| 09/09/2025 09/09/25 | For Sale | $465,000 | -- | $226 / Sq Ft |
Purchase History
| Date | Type | Sale Price | Title Company |
|---|---|---|---|
| Warranty Deed | $22,000 | Southern Security Title | |
| Deed | $3,200 | Southeast Title Suncoast Inc |
Source: Hernando County Association of REALTORS®
MLS Number: 2256878
APN: R01-221-17-3357-5060-0080
- 0 Robin Ave Unit 2254216
- 13201 Roxy Ave
- 13164 Kanawha Dr
- 13020 Robin Ave
- 14070 Grackle Rd
- 0 Eastern Phoebe Rd Unit 2239427
- 13486 English Sparrow Rd
- 13012 Rock Duck Ave
- 14311 English Sparrow Rd
- 0 Grackle Rd
- 14265 Earline Rd
- 14347 Earline Rd
- 0 Earline Rd Unit 2232241
- 13166 Charlton Dr
- 13444 English Parrot Rd
- 9 Eadom Ave
- 00780079 Eadom Ave
- 0 Charlton Dr Unit 2256085
- 0 Charlton Dr Unit MFRW7879527
- 0 Goldfinch Rd Unit MFRO6358070

