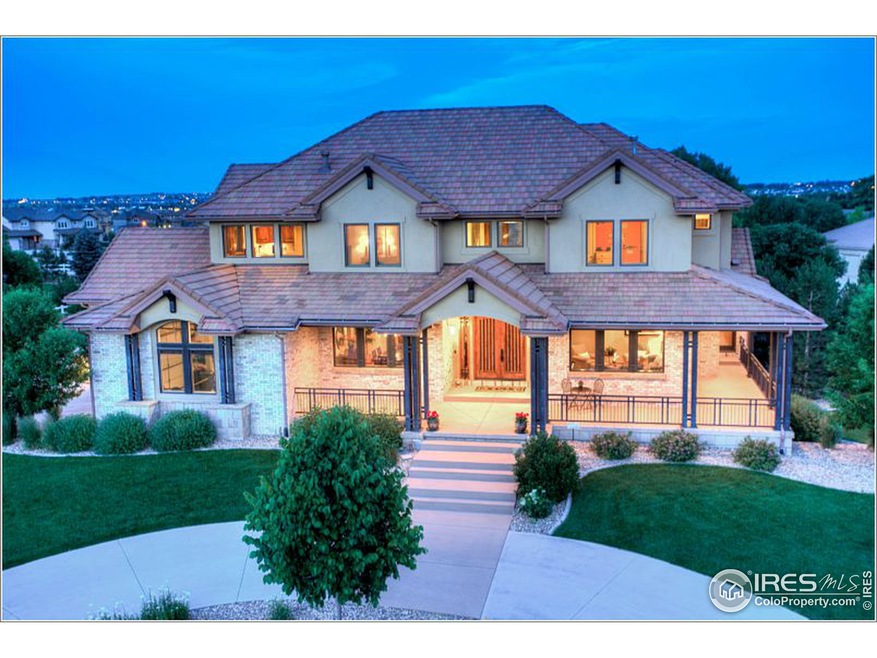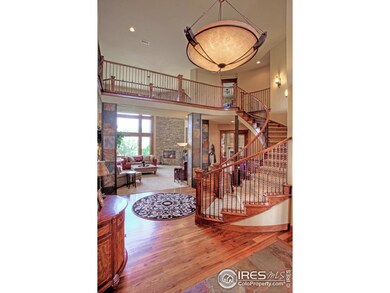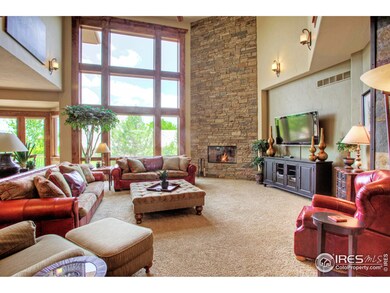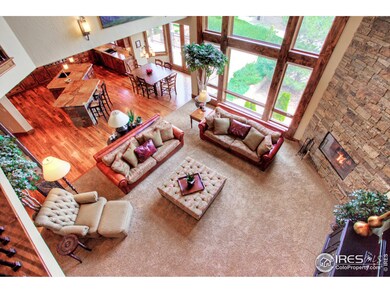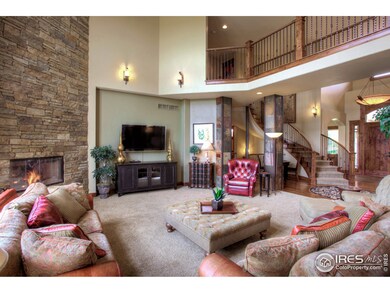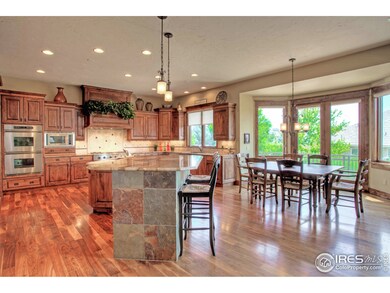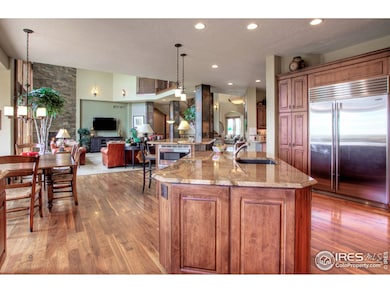
$950,000
- 5 Beds
- 4 Baths
- 3,266 Sq Ft
- 9375 Webster Way
- Westminster, CO
Tucked at the end of a quiet cul-de-sac on nearly half an acre, this custom 2-story stunner delivers space, privacy, and timeless elegance in one of Denver’s most sought-after neighborhoods. From the moment you step into the grand entryway—with dual staircases, rich hardwoods, and soaring ceilings—you’ll feel the craftsmanship and care poured into every detail. The main level features a
Nicki Thompson RE/MAX Alliance - Olde Town
