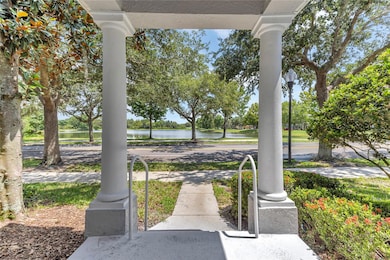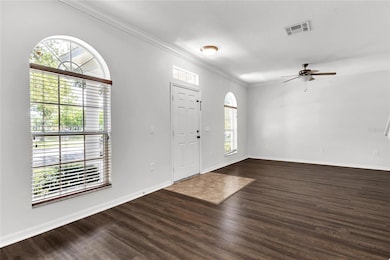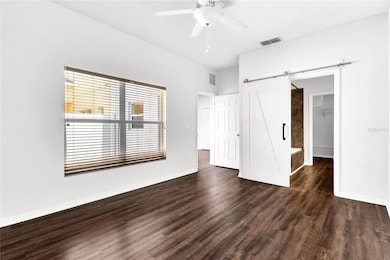14155 Ancilla Blvd Windermere, FL 34786
Estimated payment $2,915/month
Highlights
- Fitness Center
- Fishing
- Contemporary Architecture
- Keenes Crossing Elementary School Rated A-
- Open Floorplan
- Property is near public transit
About This Home
Welcome to 14155 Ancilla Blvd, a charming three-bedroom, two-and-a-half-bathroom townhouse in the desirable Windermere community. This 1,629 square foot home offers a comfortable layout with a convenient ground-floor primary bedroom suite, perfect for easy living or hosting guests. The property features a bright colonial design with well-maintained landscaping that creates great curb appeal. Inside, you'll find recently updated flooring throughout, giving the home a fresh, modern feel. The upstairs loft provides flexible space that works well as a home office, playroom, or additional living area. Recent improvements include a 2022 roof replacement and a brand-new 2024 AC unit, providing peace of mind for years to come. The home's location puts you just steps away from fantastic community amenities including a clubhouse, resort-style pool, tennis and basketball courts, and a fitness center. Pet owners will appreciate the on-site dog park, while the fishing pier offers a peaceful spot to relax. The community also features convenient services like a salon, pizzeria, ice cream shop, and even a veterinary clinic, making daily life easier. The location provides easy access to Windermere High School, located just over a mile away, and local shopping at Publix Super Market at Cornerstone. With excellent schools, convenient amenities, and a prime Windermere address, this townhouse offers the perfect blend of comfort and community living in one of Central Florida's most sought-after areas. **Some images have been virtually staged
Listing Agent
COMPASS FLORIDA LLC Brokerage Phone: 407-203-9441 License #3410716 Listed on: 07/16/2025

Townhouse Details
Home Type
- Townhome
Est. Annual Taxes
- $5,974
Year Built
- Built in 2006
Lot Details
- 3,297 Sq Ft Lot
- Key Lot That May Back To Multiple Homes
- East Facing Home
- Mature Landscaping
HOA Fees
- $318 Monthly HOA Fees
Parking
- 2 Car Garage
- Garage Door Opener
- Driveway
Home Design
- Contemporary Architecture
- Bi-Level Home
- Slab Foundation
- Shingle Roof
- Block Exterior
- Stucco
Interior Spaces
- 1,629 Sq Ft Home
- Open Floorplan
- Crown Molding
- High Ceiling
- Ceiling Fan
- Family Room Off Kitchen
- Living Room
Kitchen
- Walk-In Pantry
- Range with Range Hood
- Microwave
- Dishwasher
- Disposal
Flooring
- Laminate
- Ceramic Tile
Bedrooms and Bathrooms
- 3 Bedrooms
- Primary Bedroom Upstairs
- Walk-In Closet
Laundry
- Laundry in unit
- Dryer
- Washer
Outdoor Features
- Covered Patio or Porch
- Exterior Lighting
Location
- Property is near public transit
Schools
- Keene Crossing Elementary School
- Bridgewater Middle School
- Windermere High School
Utilities
- Central Heating and Cooling System
- Underground Utilities
- Electric Water Heater
- Cable TV Available
Listing and Financial Details
- Visit Down Payment Resource Website
- Tax Lot 470
- Assessor Parcel Number 15-23-27-1540-00-470
Community Details
Overview
- Association fees include maintenance structure, ground maintenance
- Summerport Residential Poa, Phone Number (407) 656-6501
- Summerport Subdivision
- The community has rules related to deed restrictions
Recreation
- Tennis Courts
- Recreation Facilities
- Community Playground
- Fitness Center
- Community Pool
- Fishing
- Park
Pet Policy
- Pets Allowed
Map
Home Values in the Area
Average Home Value in this Area
Tax History
| Year | Tax Paid | Tax Assessment Tax Assessment Total Assessment is a certain percentage of the fair market value that is determined by local assessors to be the total taxable value of land and additions on the property. | Land | Improvement |
|---|---|---|---|---|
| 2025 | $5,974 | $356,580 | $75,000 | $281,580 |
| 2024 | $5,054 | $353,228 | -- | -- |
| 2023 | $5,054 | $291,924 | $75,000 | $216,924 |
| 2022 | $4,738 | $274,458 | $75,000 | $199,458 |
| 2021 | $3,155 | $208,287 | $0 | $0 |
| 2020 | $2,991 | $205,411 | $0 | $0 |
| 2019 | $3,073 | $200,793 | $0 | $0 |
| 2018 | $3,047 | $197,049 | $0 | $0 |
| 2017 | $2,991 | $192,996 | $28,000 | $164,996 |
| 2016 | $3,595 | $187,982 | $28,000 | $159,982 |
| 2015 | $3,468 | $175,621 | $28,000 | $147,621 |
| 2014 | -- | $159,864 | $20,000 | $139,864 |
Property History
| Date | Event | Price | List to Sale | Price per Sq Ft |
|---|---|---|---|---|
| 11/07/2025 11/07/25 | Price Changed | $399,000 | -3.9% | $245 / Sq Ft |
| 07/16/2025 07/16/25 | For Sale | $415,000 | -- | $255 / Sq Ft |
Purchase History
| Date | Type | Sale Price | Title Company |
|---|---|---|---|
| Warranty Deed | $194,000 | State Title Partners Llp | |
| Corporate Deed | $134,000 | Integrity Title Services Inc | |
| Trustee Deed | -- | None Available | |
| Warranty Deed | $249,800 | Ryland Title Company |
Mortgage History
| Date | Status | Loan Amount | Loan Type |
|---|---|---|---|
| Open | $188,180 | New Conventional | |
| Previous Owner | $132,209 | FHA | |
| Previous Owner | $199,700 | Purchase Money Mortgage |
Source: Stellar MLS
MLS Number: O6327707
APN: 15-2327-1540-00-470
- 14211 Bridgewater Crossings Blvd
- 13907 Ancilla Blvd
- 13833 Ancilla Blvd
- 13786 Summer Harbor Ct
- 13808 Ancilla Blvd
- 5235 Keenes Pheasant Dr
- Butler Plan at Lake Cawood Cove - Townhomes
- Tuttle Plan at Lake Cawood Cove - Traditional
- Moseley Plan at Lake Cawood Cove - Traditional
- Griffin Plan at Lake Cawood Cove - Traditional
- Plant at Lake Cawood Cove - Traditional
- Cawood Plan at Lake Cawood Cove - Townhomes
- Cypress Plan at Lake Cawood Cove - Townhomes
- Duval Plan at Lake Cawood Cove - Traditional
- 13927 Bluebird Pond Rd
- 4926 Indian Deer Rd
- 13826 Eden Isle Blvd
- 13943 Eden Isle Blvd
- 14801 Evergreen Oak Loop
- 4415 Blue Major Dr
- 5426 Gemgold Ct
- 14217 Bridgewater Crossings Blvd
- 13786 Summer Harbor Ct
- 5820 Nature View Dr
- 13638 Ancilla Blvd
- 14826 Speer Lake Dr
- 4345 Saltmarsh Sparrow Dr
- 5637 Water Rose Rd
- 13644 Tortona Ln
- 5612 Laurel Cherry Ave
- 4940 Palmetto Park Dr
- 13718 Beckman Dr
- 15079 Evergreen Oak Loop
- 5723 Oxford Moor Blvd
- 6178 Cypress Hill Rd
- 14037 Pecan Orchard Dr
- 3999 Isabella Cir
- 12860 Lake Sawyer Ln
- 4012 Isabella Cir
- 5243 W Lake Butler Rd






