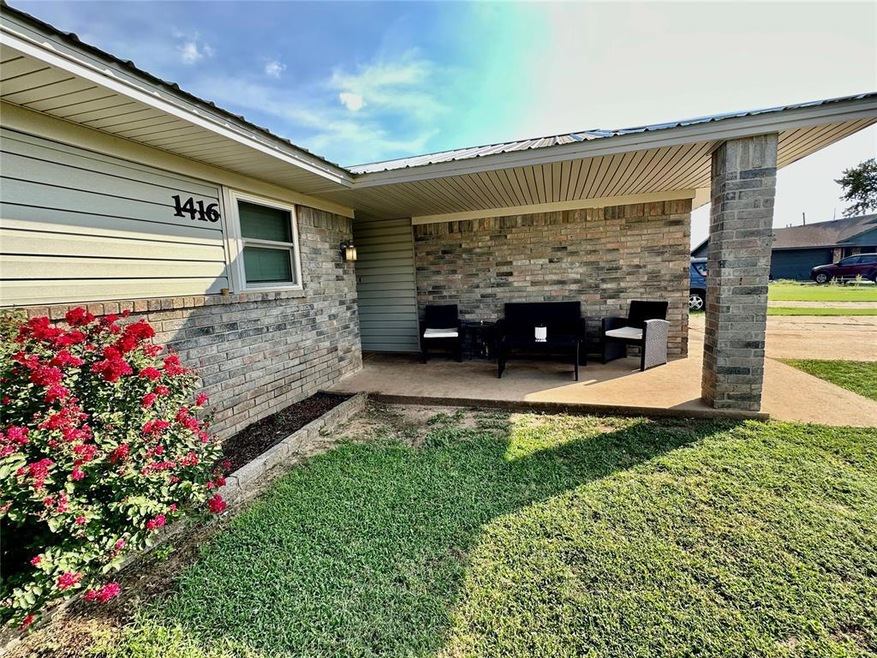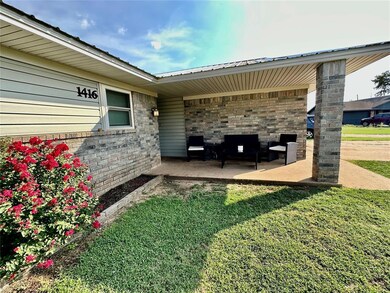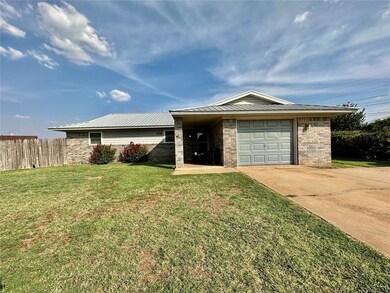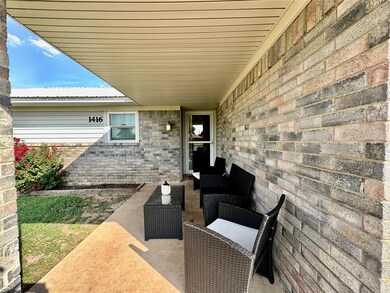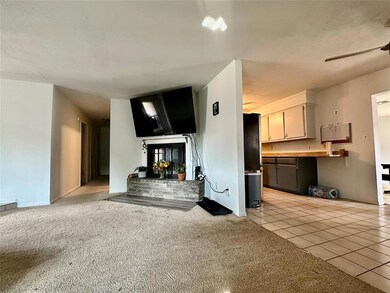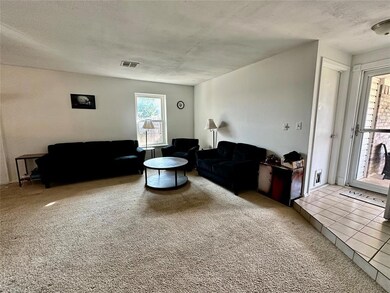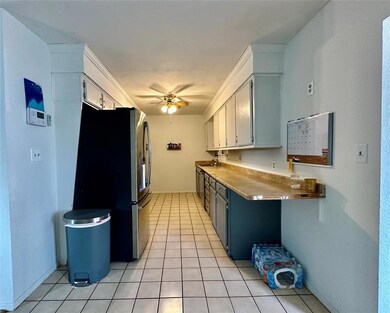
Highlights
- Ranch Style House
- Workshop
- 2 Car Detached Garage
- Covered Patio or Porch
- Separate Outdoor Workshop
- Cul-De-Sac
About This Home
As of October 2023If you are looking for a home with lots of room, this is the one for you. This home sits in a quiet cul-de-sac in an established neighborhood close to the junior high. The home features 4 bedrooms, 2 bathrooms, and a primary den. Open living room, eat in kitchen, and dining area. Living room features a cozy gas starting, wood burning fireplace. Fresh paint throughout the home. The kitchen features new stainless steel appliances and modern 2 tone color scheme. Nice sized bedrooms with spacious closets. The master den has an attached bathroom and 2 separate his and her closets. Covered front and back porch. Laundry room washer and dryer included. Fenced in backyard. New double pane windows and a metal roof. Attached one car garage with a detached large, spacious shop/garage in the backyard with electric garage door, easily fits 2 cars with extra room to work with. Minutes away from hospital, schools, and air force base. This house is move in ready!
Home Details
Home Type
- Single Family
Est. Annual Taxes
- $1,704
Year Built
- Built in 1975
Lot Details
- 10,088 Sq Ft Lot
- Cul-De-Sac
- West Facing Home
- Wood Fence
Parking
- 2 Car Detached Garage
- Parking Available
- Driveway
Home Design
- Ranch Style House
- Slab Foundation
- Composition Roof
- Stone Veneer
- Masonry
Interior Spaces
- 1,843 Sq Ft Home
- Ceiling Fan
- Wood Burning Fireplace
- Workshop
Kitchen
- Electric Oven
- Electric Range
- Free-Standing Range
- Microwave
- Dishwasher
Flooring
- Carpet
- Tile
Bedrooms and Bathrooms
- 4 Bedrooms
- 2 Full Bathrooms
Laundry
- Laundry Room
- Washer and Dryer
Outdoor Features
- Covered Patio or Porch
- Separate Outdoor Workshop
Schools
- Altus Elementary School
- Altus Intermediate School
- Altus High School
Utilities
- Central Heating and Cooling System
- Water Heater
Listing and Financial Details
- Legal Lot and Block 19 / 1
Ownership History
Purchase Details
Home Financials for this Owner
Home Financials are based on the most recent Mortgage that was taken out on this home.Purchase Details
Home Financials for this Owner
Home Financials are based on the most recent Mortgage that was taken out on this home.Purchase Details
Similar Homes in Altus, OK
Home Values in the Area
Average Home Value in this Area
Purchase History
| Date | Type | Sale Price | Title Company |
|---|---|---|---|
| Warranty Deed | $165,000 | First American Title | |
| Warranty Deed | $129,000 | First American Title | |
| Warranty Deed | $71,500 | -- |
Mortgage History
| Date | Status | Loan Amount | Loan Type |
|---|---|---|---|
| Open | $168,547 | VA | |
| Previous Owner | $133,257 | VA | |
| Previous Owner | $14,290 | Unknown | |
| Previous Owner | $107,900 | New Conventional |
Property History
| Date | Event | Price | Change | Sq Ft Price |
|---|---|---|---|---|
| 10/12/2023 10/12/23 | Sold | $165,000 | +6.5% | $90 / Sq Ft |
| 09/02/2023 09/02/23 | Pending | -- | -- | -- |
| 08/04/2023 08/04/23 | For Sale | $155,000 | +20.2% | $84 / Sq Ft |
| 08/26/2019 08/26/19 | Sold | $129,000 | -5.6% | $70 / Sq Ft |
| 07/16/2019 07/16/19 | Pending | -- | -- | -- |
| 02/07/2019 02/07/19 | For Sale | $136,700 | -- | $74 / Sq Ft |
Tax History Compared to Growth
Tax History
| Year | Tax Paid | Tax Assessment Tax Assessment Total Assessment is a certain percentage of the fair market value that is determined by local assessors to be the total taxable value of land and additions on the property. | Land | Improvement |
|---|---|---|---|---|
| 2024 | $1,704 | $19,655 | $3,039 | $16,616 |
| 2023 | $1,704 | $17,071 | $3,039 | $14,032 |
| 2022 | $1,378 | $16,258 | $3,039 | $13,219 |
| 2021 | $1,337 | $15,649 | $3,039 | $12,610 |
| 2020 | $1,337 | $15,449 | $3,039 | $12,410 |
| 2019 | $636 | $8,284 | $1,593 | $6,691 |
| 2018 | $544 | $8,284 | $1,593 | $6,691 |
| 2017 | $544 | $8,284 | $1,593 | $6,691 |
| 2016 | $579 | $8,754 | $1,593 | $7,161 |
| 2015 | $584 | $8,827 | $1,200 | $7,627 |
| 2014 | $579 | $8,759 | $924 | $7,835 |
Agents Affiliated with this Home
-
Angelly Zorger

Seller's Agent in 2023
Angelly Zorger
RE/MAX
(580) 504-2116
25 Total Sales
-
Racheal Revilla

Buyer's Agent in 2023
Racheal Revilla
Exploration Realty LLC
(580) 471-9830
107 Total Sales
-
Jill Graumann

Seller's Agent in 2019
Jill Graumann
RE/MAX
(405) 850-1525
432 Total Sales
-
Terri Allen

Buyer's Agent in 2019
Terri Allen
RE/MAX
(580) 706-0020
100 Total Sales
Map
Source: MLSOK
MLS Number: 1072720
APN: 0230-00-001-019-0-000-00
- 1101 George St
- 932 Hazel St
- 913 Hairston St
- 1017 Loyadell St
- 1212 Louanna Ln
- 1112 Eula St
- 1500 Sommerset Place
- 1011 Eula St
- 1500 Scott St
- 1808 Sommerset Place
- 1044 Box St
- 905 Loyadell St
- 704 Mars St
- 1809 Sommerset Place
- 1712 Scott
- 925 E Katy Dr
- 900 E Katy Dr
- 1109 E Chestnut St
- 1518 Adams St
- 1137 E Chestnut St
