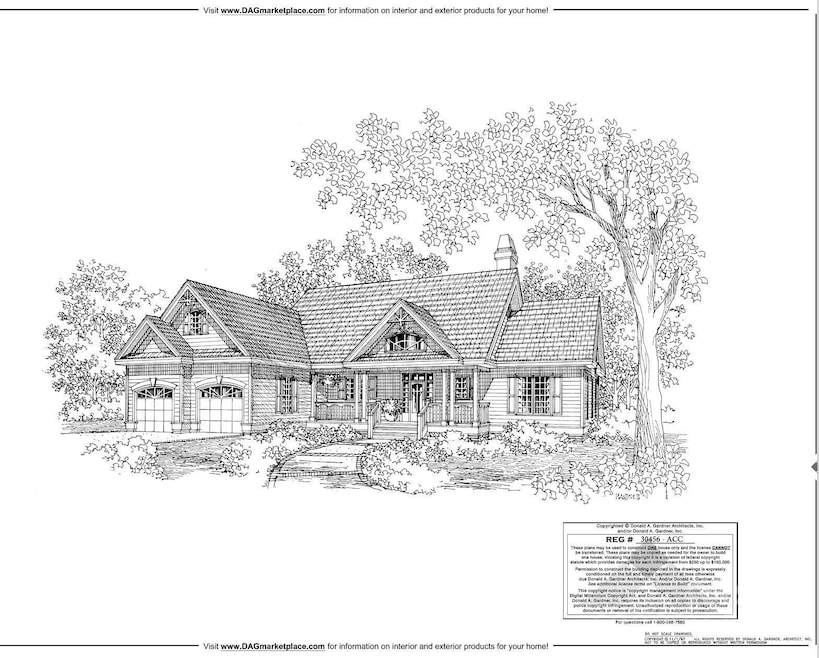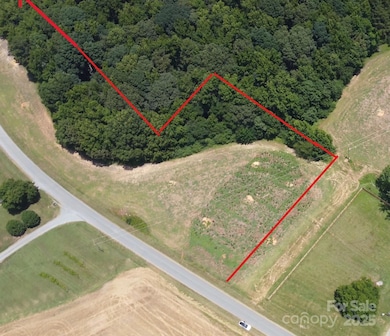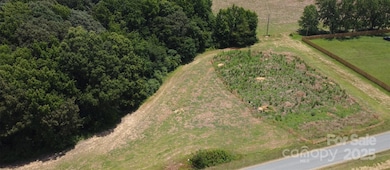1416 Augustus Rd Unit 1 Monroe, NC 28112
Estimated payment $2,727/month
Highlights
- Home Under Construction
- Fireplace
- Cooling Available
- No HOA
- 2 Car Attached Garage
- Laundry Room
About This Home
Welcome to your future dream home, currently under construction and set for completion in Summer 2026. Nestled on 3 private acres in a serene country setting, this modern residence offers the perfect blend of open-concept living, stylish design, and the tranquility of wide-open spaces. A charming front porch welcomes you home—perfect for rocking chairs, swings, and quiet evenings enjoying the breeze and country scenery. Step inside to an inviting open floor plan that seamlessly connects the kitchen, dining, and living areas—ideal for entertaining, gathering, or simply enjoying everyday life. One of the most exciting opportunities this home offers is the ability for the future homeowner to personalize finishes and selections. With construction underway, there is still time to choose your favorites from the builder’s trusted local vendors—allowing you to tailor the spaces with the flooring, cabinetry, fixtures, and colors that best reflect your style. In the back, a spacious 12x12 porch offers even more room to unwind, entertain, or enjoy outdoor dining while overlooking your peaceful acreage. Set on 3 expansive acres, this property provides endless possibilities for outdoor living, gardening, or simply enjoying the quiet of country life. Whether you envision a modern farmhouse aesthetic or a contemporary retreat, this home is designed to grow with your vision. Photo and Floorplan are proposed, and are representations.
Listing Agent
NextHome Paramount Brokerage Email: AshleyInTheCarolinas@gmail.com License #114363 Listed on: 11/19/2025
Home Details
Home Type
- Single Family
Year Built
- Home Under Construction
Lot Details
- Cleared Lot
- Property is zoned Ra-40
Parking
- 2 Car Attached Garage
- Driveway
Home Design
- Home is estimated to be completed on 6/30/26
- Vinyl Siding
Interior Spaces
- 1-Story Property
- Fireplace
- Crawl Space
- Dishwasher
- Laundry Room
Bedrooms and Bathrooms
- 3 Main Level Bedrooms
- 2 Full Bathrooms
Schools
- Prospect Elementary School
- Parkwood Middle School
- Parkwood High School
Utilities
- Cooling Available
- Septic Tank
Community Details
- No Home Owners Association
- Built by Allison's Custom Construction
- Griffin
Listing and Financial Details
- Assessor Parcel Number 04222038
Map
Home Values in the Area
Average Home Value in this Area
Property History
| Date | Event | Price | List to Sale | Price per Sq Ft |
|---|---|---|---|---|
| 11/19/2025 11/19/25 | For Sale | $434,900 | -- | $287 / Sq Ft |
Source: Canopy MLS (Canopy Realtor® Association)
MLS Number: 4322782
- 1410 Augustus Rd
- Daffodil Plan at Stonemill
- Kensington Plan at Stonemill
- Townsend Plan at Stonemill
- Teton Plan at Stonemill
- 3512 Oasis Dr
- 3808 Forty Acre Dr
- 3611 Roughedge Dr
- 3710 Roughedge Dr
- 2601 Plyler Mill Rd
- 2605 Plyler Mill Rd
- 2411 Plyler Mill Rd
- 2407 Plyler Mill Rd
- 3313 Lancaster Hwy
- 2618 Wisteria Ln
- 2109 Long Hope Rd
- 3618 Griffith Rd
- 1325 Black Walnut St
- 3211 Lancaster Hwy
- 511 Bethphage Ln
- 2028 Stoney Pointe Cir
- 608 Hunley St
- 4227 Deerfield Dr
- 1018 Stone Marker Dr
- 2314 Lexington Ave
- 1911 Kingstree Dr
- 1001 Southridge Dr
- 809 Alexander Commons Dr Unit 34
- 925 Southridge Dr
- 1404 Secrest Commons Dr
- 1203 Lucille Ave
- 1365 Secrest Commons Dr
- 603 S Westover Dr
- 1834 Vanderlyn St
- 300 S Crawford St
- 1101 Keswick Place
- 1217 E Sunset Dr
- 514 Everette St Unit A
- 406 Harris Ln
- 414 Miller St



