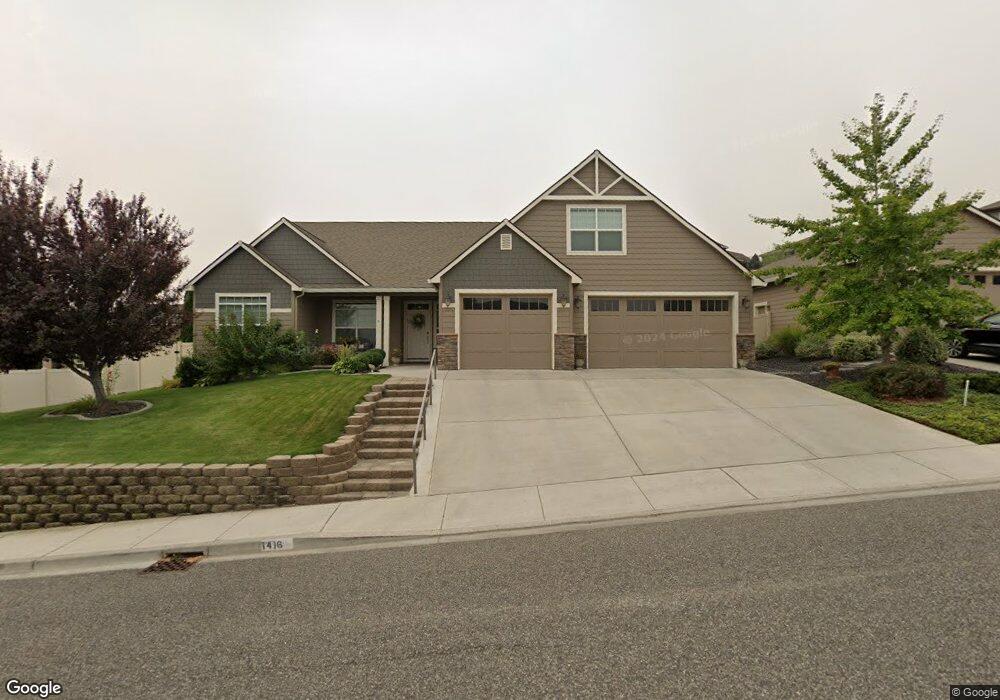1416 Badger Mountain Loop Richland, WA 99352
Estimated Value: $681,000 - $800,000
3
Beds
4
Baths
2,604
Sq Ft
$287/Sq Ft
Est. Value
About This Home
This home is located at 1416 Badger Mountain Loop, Richland, WA 99352 and is currently estimated at $747,512, approximately $287 per square foot. 1416 Badger Mountain Loop is a home located in Benton County with nearby schools including Orchard Elementary School, Enterprise Middle School, and Richland High School.
Ownership History
Date
Name
Owned For
Owner Type
Purchase Details
Closed on
Jun 28, 2020
Sold by
Standley Joan and Joan Standley Living Trust
Bought by
Ham James E and Ham Tricia J
Current Estimated Value
Home Financials for this Owner
Home Financials are based on the most recent Mortgage that was taken out on this home.
Original Mortgage
$440,000
Outstanding Balance
$390,887
Interest Rate
3.2%
Mortgage Type
New Conventional
Estimated Equity
$356,625
Purchase Details
Closed on
Apr 15, 2014
Sold by
Standley Joan
Bought by
Standley Joan and Joan Standley Living Trust
Purchase Details
Closed on
Apr 1, 2010
Sold by
Badger Mountain Village Investments Llc
Bought by
Standley Dennis and Standley Joan
Create a Home Valuation Report for This Property
The Home Valuation Report is an in-depth analysis detailing your home's value as well as a comparison with similar homes in the area
Home Values in the Area
Average Home Value in this Area
Purchase History
| Date | Buyer | Sale Price | Title Company |
|---|---|---|---|
| Ham James E | $550,000 | First American Title Ins Co | |
| Standley Joan | -- | None Available | |
| Standley Joan | -- | None Available | |
| Standley Dennis | $60,156 | Cascade Title |
Source: Public Records
Mortgage History
| Date | Status | Borrower | Loan Amount |
|---|---|---|---|
| Open | Ham James E | $440,000 |
Source: Public Records
Tax History Compared to Growth
Tax History
| Year | Tax Paid | Tax Assessment Tax Assessment Total Assessment is a certain percentage of the fair market value that is determined by local assessors to be the total taxable value of land and additions on the property. | Land | Improvement |
|---|---|---|---|---|
| 2024 | $6,070 | $704,980 | $100,000 | $604,980 |
| 2023 | $6,070 | $651,600 | $100,000 | $551,600 |
| 2022 | $5,426 | $544,840 | $100,000 | $444,840 |
| 2021 | $5,158 | $491,460 | $100,000 | $391,460 |
| 2020 | $5,986 | $447,900 | $100,000 | $347,900 |
| 2019 | $4,891 | $491,910 | $72,500 | $419,410 |
| 2018 | $5,037 | $432,000 | $72,500 | $359,500 |
| 2017 | $4,454 | $372,080 | $72,500 | $299,580 |
| 2016 | $4,947 | $372,080 | $72,500 | $299,580 |
| 2015 | $4,512 | $372,080 | $72,500 | $299,580 |
| 2014 | -- | $329,960 | $72,500 | $257,460 |
| 2013 | -- | $329,960 | $72,500 | $257,460 |
Source: Public Records
Map
Nearby Homes
- 585 Burton Ct
- 586 Lodi Loop
- 1472 Chardonnay Dr
- 1240 Vintage Ave
- 1376 Tuscany Place
- 1638 Naples Ln
- 1269 Jubilee St
- 652 Punkie Ln
- 713 Mara Loop
- 766 Mara Loop
- 683 Isola Vista Ct
- 1101 Fairhaven Loop
- 1102 Fairhaven Loop Unit 34
- 1113 Fairhaven Loop Unit 4
- 1117 Fairhaven Loop Unit 5
- 736 Mara Loop
- 1106 Fairhaven Loop Unit 33
- 403 Cherry Blossom Loop
- 730 Mara Loop
- 1953 Gala Way
- 1413 Purple Sage St
- 1460 Badger Mountain Loop
- 1456 Badger Mountain Loop
- 1417 Purple Sage St
- 1462 Badger Mountain Loop
- 1415 Badger Mountain Loop
- 1419 Badger Mountain Loop
- 1419 Badger Mountain Loop Unit Custom Kitchen
- 1452 Badger Mountain Loop
- 1411 Badger Mountain Loop
- 1411 Badger Mountain Loop Unit Master on the Main L
- 1466 Badger Mountain Loop Unit AMAZING VIEW - LUXUR
- 1466 Badger Mountain Loop Unit AMAZING VIEW - DROUG
- 1466 Badger Mountain Loop Unit LUXURY HOME WITH VIE
- 1466 Badger Mountain Loop Unit 2 bedroom 3 bath (3r
- 1466 Badger Mountain Loop
- 1423 Badger Mountain Loop
- 1423 Badger Mountain Loop Unit Master on the main l
- 1421 Purple Sage St
- 1470 Badger Mountain Loop
