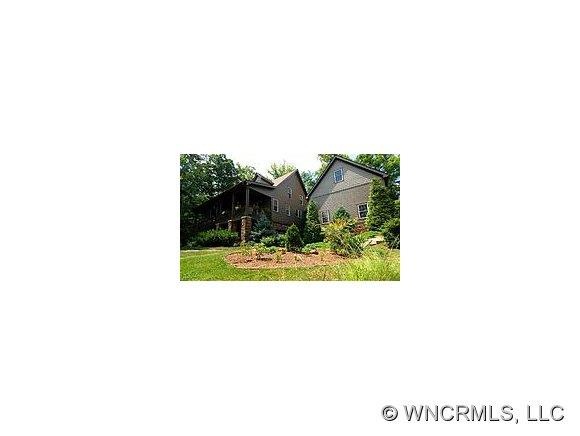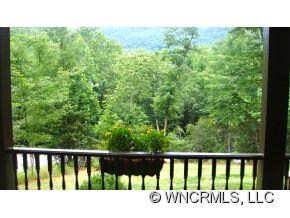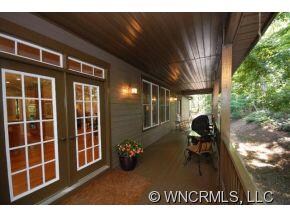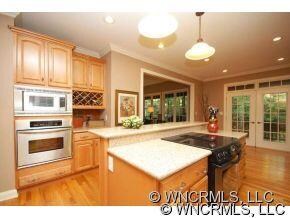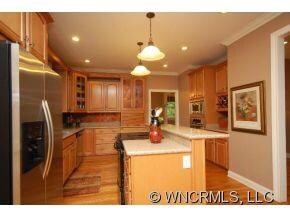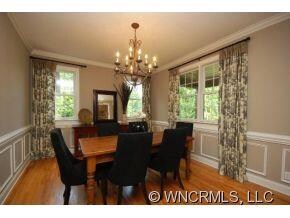
1416 Bear Paw Ln Arden, NC 28704
Walnut Cove NeighborhoodHighlights
- Gated Community
- Cape Cod Architecture
- Cathedral Ceiling
- T.C. Roberson High School Rated A
- Private Lot
- Wood Flooring
About This Home
As of January 2015Enjoy the movies in your luxurious high-tech home theater. This custom cul-de-sac home is only 5 miles to Biltmore Park & I-26. Upgrades: 4th room with closet on lower level, 3 fireplaces. stone & copper kitchen, full cabinetry office,crown molding,wainscoting,alarm, w/spectacular mtn views! Community amenities pool,fly fishing pond,tennis court, playground,clubhouse & walking trails. Yard for garden. 100+gpm well. 3 BR septic permit.
Home Details
Home Type
- Single Family
Est. Annual Taxes
- $5,734
Year Built
- Built in 2003
Lot Details
- Private Lot
- Level Lot
Parking
- Workshop in Garage
Home Design
- Cape Cod Architecture
Interior Spaces
- Cathedral Ceiling
- Insulated Windows
- Storage Room
Kitchen
- Breakfast Bar
- Kitchen Island
Flooring
- Wood
- Tile
Utilities
- Well
Community Details
- Gated Community
Listing and Financial Details
- Assessor Parcel Number 9623-09-3690
Ownership History
Purchase Details
Purchase Details
Home Financials for this Owner
Home Financials are based on the most recent Mortgage that was taken out on this home.Purchase Details
Home Financials for this Owner
Home Financials are based on the most recent Mortgage that was taken out on this home.Purchase Details
Similar Homes in the area
Home Values in the Area
Average Home Value in this Area
Purchase History
| Date | Type | Sale Price | Title Company |
|---|---|---|---|
| Warranty Deed | -- | None Listed On Document | |
| Warranty Deed | $728,000 | None Available | |
| Warranty Deed | $650,000 | None Available | |
| Warranty Deed | $100,000 | -- |
Mortgage History
| Date | Status | Loan Amount | Loan Type |
|---|---|---|---|
| Previous Owner | $691,600 | New Conventional | |
| Previous Owner | $59,000 | Credit Line Revolving | |
| Previous Owner | $250,000 | Unknown | |
| Previous Owner | $250,000 | Unknown |
Property History
| Date | Event | Price | Change | Sq Ft Price |
|---|---|---|---|---|
| 01/23/2015 01/23/15 | Sold | $728,000 | +4.1% | $162 / Sq Ft |
| 12/24/2014 12/24/14 | Pending | -- | -- | -- |
| 07/28/2014 07/28/14 | For Sale | $699,000 | +7.5% | $155 / Sq Ft |
| 06/26/2012 06/26/12 | Sold | $650,000 | -10.3% | $139 / Sq Ft |
| 04/18/2012 04/18/12 | Pending | -- | -- | -- |
| 04/06/2012 04/06/12 | For Sale | $725,000 | -- | $155 / Sq Ft |
Tax History Compared to Growth
Tax History
| Year | Tax Paid | Tax Assessment Tax Assessment Total Assessment is a certain percentage of the fair market value that is determined by local assessors to be the total taxable value of land and additions on the property. | Land | Improvement |
|---|---|---|---|---|
| 2023 | $5,734 | $931,500 | $52,700 | $878,800 |
| 2022 | $5,459 | $931,500 | $0 | $0 |
| 2021 | $5,459 | $931,500 | $0 | $0 |
| 2020 | $5,351 | $849,300 | $0 | $0 |
| 2019 | $5,351 | $849,300 | $0 | $0 |
| 2018 | $5,351 | $849,300 | $0 | $0 |
| 2017 | $5,351 | $630,400 | $0 | $0 |
| 2016 | $4,381 | $630,400 | $0 | $0 |
| 2015 | $4,314 | $620,700 | $0 | $0 |
| 2014 | $4,314 | $620,700 | $0 | $0 |
Agents Affiliated with this Home
-
Miriam McKinney

Seller's Agent in 2015
Miriam McKinney
Ivester Jackson Blackstream
(828) 777-7924
1 in this area
75 Total Sales
-
Nancy Witek

Buyer's Agent in 2015
Nancy Witek
Allen Tate/Beverly-Hanks Fletcher
(828) 553-4340
1 in this area
84 Total Sales
-
Hazy Oberski

Buyer's Agent in 2012
Hazy Oberski
Wnc Realty Group
(828) 242-3452
17 Total Sales
Map
Source: Canopy MLS (Canopy Realtor® Association)
MLS Number: CARNCM516090
APN: 9623-09-3690-00000
- 652 Avery Creek Rd
- 195 Smokemont Dr Unit 64
- 240 Smokemont Dr
- 1026 & 1030 Chippawa Ln Unit 68/69
- 808 Stoney Stream Ln
- 81 Smokemont Dr
- 1026 Chippawa Dr Unit 69
- 1306 Double Knob Dr
- 829 Stoney Stream Ln
- 311 and 317 Boundary Tree Pass Unit 12,13
- 1030 Chippawa Dr Unit 68
- 1316 Double Knob Dr
- 317 Boundary Tree Pass Unit LOT 14
- 417 Blue Mist Way
- 552 Averys Creek Rd
- 437 Blue Mist Way Unit 186
- 522 & 528 Blue Mist Way
- 567 Blue Mist Way
- 885 Stoney Stream Ln
- 275 Sleepy Gap Rd Unit Lot 13
