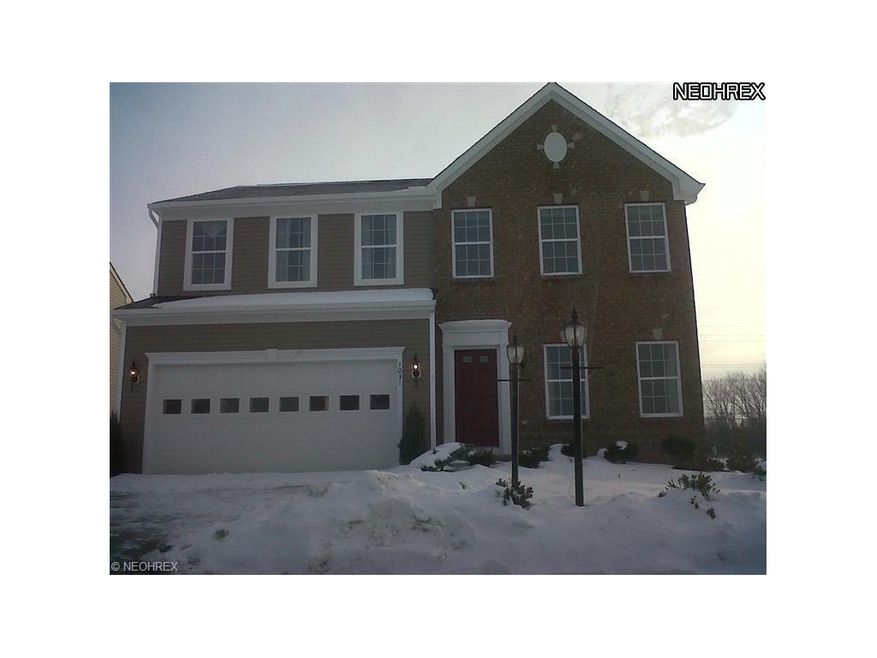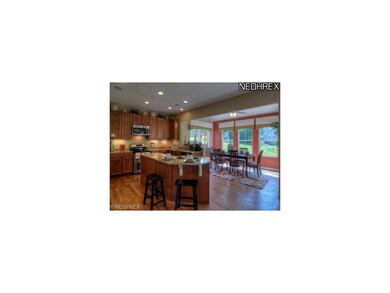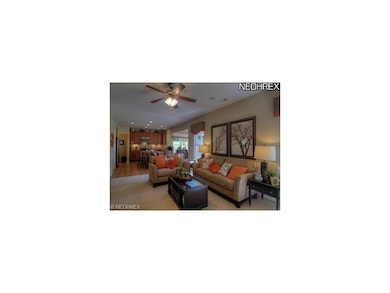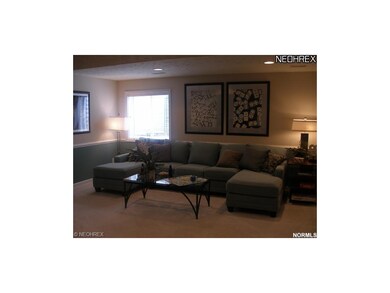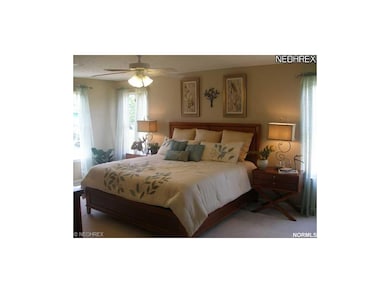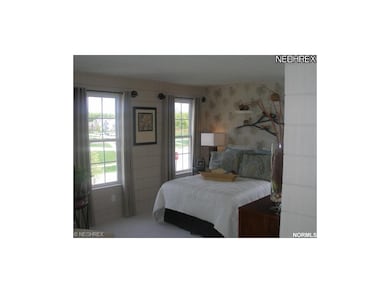
1416 Brentfield Dr Wadsworth, OH 44281
Highlights
- Colonial Architecture
- 2 Car Attached Garage
- Forced Air Heating and Cooling System
- Highland High School Rated A-
About This Home
As of October 2024Summer completion! Perfect open floorplan including gourmet kitchen island, upgraded 42'' maple cabinets, morning room, slate fireplace in family room, and beautiful chair rail detailing! The first floor includes 9' ceilings, and opens to separate living room and family room. The second floor includes four bedrooms, a convenient second floor laundry, and private owners bathroom. This home is 100% Energy Star rated, giving you the peace of mind you deserve. Tiberon Trace offers acres of green space, low Wadsworth taxes, and ideal northern Wadsworth location close to major commuter routes! To be built. Photos for illustration purposes only. Only 1 at this price!
Last Agent to Sell the Property
Keller Williams Citywide License #2011002993 Listed on: 03/10/2012

Last Buyer's Agent
Non-Member Non-Member
Non-Member License #9999
Home Details
Home Type
- Single Family
Est. Annual Taxes
- $3,598
Year Built
- Built in 2012
Lot Details
- 6,534 Sq Ft Lot
- Lot Dimensions are 55x125
HOA Fees
- $20 Monthly HOA Fees
Parking
- 2 Car Attached Garage
Home Design
- Colonial Architecture
- Asphalt Roof
- Vinyl Construction Material
Interior Spaces
- 2,384 Sq Ft Home
- 2-Story Property
- Unfinished Basement
- Basement Fills Entire Space Under The House
Kitchen
- Built-In Oven
- Range
- Dishwasher
Bedrooms and Bathrooms
- 4 Bedrooms
Utilities
- Forced Air Heating and Cooling System
- Heating System Uses Gas
Community Details
- Tiberon Trace Community
Listing and Financial Details
- Assessor Parcel Number NEW OR UNDER CONSTRUCTION
Ownership History
Purchase Details
Home Financials for this Owner
Home Financials are based on the most recent Mortgage that was taken out on this home.Purchase Details
Home Financials for this Owner
Home Financials are based on the most recent Mortgage that was taken out on this home.Purchase Details
Home Financials for this Owner
Home Financials are based on the most recent Mortgage that was taken out on this home.Purchase Details
Home Financials for this Owner
Home Financials are based on the most recent Mortgage that was taken out on this home.Similar Homes in Wadsworth, OH
Home Values in the Area
Average Home Value in this Area
Purchase History
| Date | Type | Sale Price | Title Company |
|---|---|---|---|
| Warranty Deed | $382,000 | None Listed On Document | |
| Deed | $183,720 | -- | |
| Warranty Deed | $183,800 | Nvr Title Agency Llc | |
| Warranty Deed | $36,000 | Nvr Title Agency Llc |
Mortgage History
| Date | Status | Loan Amount | Loan Type |
|---|---|---|---|
| Open | $311,600 | New Conventional | |
| Previous Owner | $146,976 | Future Advance Clause Open End Mortgage | |
| Previous Owner | $1,471,645 | No Value Available | |
| Previous Owner | $1,471,645 | Future Advance Clause Open End Mortgage |
Property History
| Date | Event | Price | Change | Sq Ft Price |
|---|---|---|---|---|
| 10/08/2024 10/08/24 | Sold | $382,000 | -4.5% | $160 / Sq Ft |
| 08/23/2024 08/23/24 | For Sale | $399,900 | +117.7% | $168 / Sq Ft |
| 08/28/2012 08/28/12 | Sold | $183,720 | -4.3% | $77 / Sq Ft |
| 05/13/2012 05/13/12 | Pending | -- | -- | -- |
| 03/10/2012 03/10/12 | For Sale | $191,990 | -- | $81 / Sq Ft |
Tax History Compared to Growth
Tax History
| Year | Tax Paid | Tax Assessment Tax Assessment Total Assessment is a certain percentage of the fair market value that is determined by local assessors to be the total taxable value of land and additions on the property. | Land | Improvement |
|---|---|---|---|---|
| 2024 | $3,598 | $93,200 | $26,250 | $66,950 |
| 2023 | $3,598 | $93,200 | $26,250 | $66,950 |
| 2022 | $3,631 | $93,200 | $26,250 | $66,950 |
| 2021 | $3,294 | $74,560 | $21,000 | $53,560 |
| 2020 | $3,324 | $74,560 | $21,000 | $53,560 |
| 2019 | $3,336 | $74,560 | $21,000 | $53,560 |
| 2018 | $2,904 | $61,910 | $16,700 | $45,210 |
| 2017 | $2,911 | $61,910 | $16,700 | $45,210 |
| 2016 | $2,742 | $61,910 | $16,700 | $45,210 |
| 2015 | $2,684 | $58,400 | $15,750 | $42,650 |
| 2014 | $2,723 | $58,400 | $15,750 | $42,650 |
| 2013 | $2,728 | $58,400 | $15,750 | $42,650 |
Agents Affiliated with this Home
-
Jennifer Perella

Seller's Agent in 2024
Jennifer Perella
RE/MAX
(330) 573-1541
1 in this area
81 Total Sales
-
Ryan Rebman
R
Buyer's Agent in 2024
Ryan Rebman
Russell Real Estate Services
(440) 242-8627
1 in this area
31 Total Sales
-
Janet Martin

Seller's Agent in 2012
Janet Martin
Keller Williams Citywide
(440) 281-0125
-
N
Buyer's Agent in 2012
Non-Member Non-Member
Non-Member
Map
Source: MLS Now
MLS Number: 3299761
APN: 049-20B-32-028
- 7544 State Rd
- 1796 Cobham Ln
- 1344 State Rd
- 1166 Reserve Blvd
- 1199 Reserve Blvd
- 1384 Tullamore Trail
- Riverton Plan at Highlands of Sharon
- Hilltop Plan at Highlands of Sharon
- Greenfield Plan at Highlands of Sharon
- Westchester Plan at Highlands of Sharon
- Amberwood Plan at Highlands of Sharon
- 1388 Tullamore Trail
- 1246 High View Dr
- 7987 Hartman Rd
- 426 Edenmore St
- 1031 Ledgestone Dr
- 7186 Ridge Rd
- 1101 Partridge Dr
- 144 Beechwood Dr
- 189 Park Place Dr Unit 122
