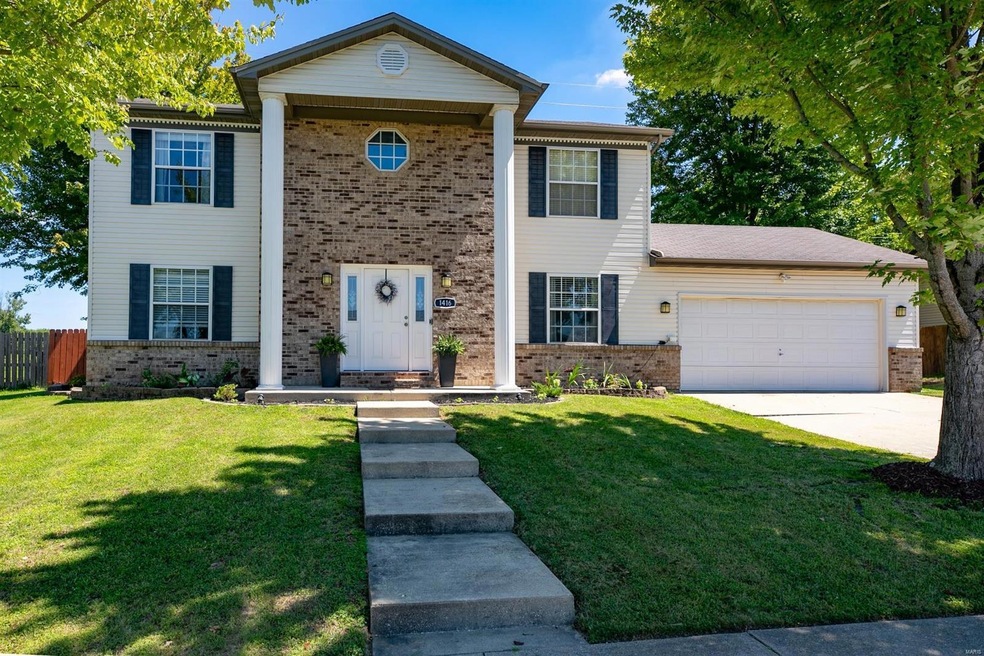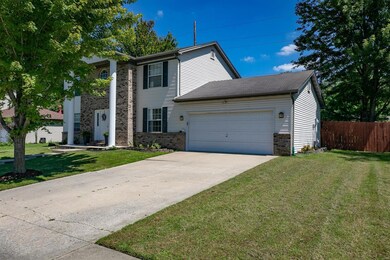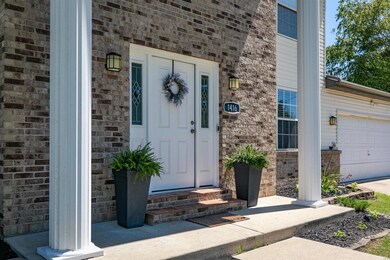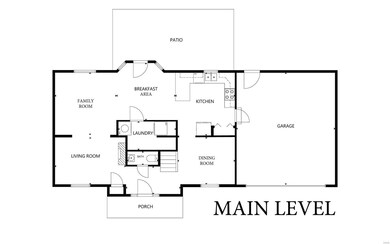
1416 Bristlecone Dr O Fallon, IL 62269
Highlights
- Spa
- Primary Bedroom Suite
- Deck
- Evans Elementary School Rated A-
- Open Floorplan
- Property is near public transit
About This Home
As of March 2024You’ve got to see this fabulous 3 bedroom, 2 story home. Updated and move in ready. Open floor plan is bright and comfortable. Large kitchen flows into breakfast area and family room. Upper level features not only 3 spacious bedrooms but a large loft. Huge back yard has practically new wood privacy fence and a new deck. Kitchen appliances are just a few years old and electrical system was updated to accommodate practically new hot tub. AC is new and furnace has new coil. Crawl space has new vapor barrier. Can’t beat the convenience! 3 minutes from the new Memorial Hospital East, 5 minutes to downtown O’Fallon or I-64, 15 minutes to Scott AFB and 20 minutes to downtown St Louis. Come and get it!
Last Agent to Sell the Property
Frank Arnold
Coldwell Banker Brown Realtors License #475.128969 Listed on: 08/31/2020

Home Details
Home Type
- Single Family
Est. Annual Taxes
- $5,165
Year Built
- Built in 1997
Lot Details
- 10,280 Sq Ft Lot
- Lot Dimensions are 83x120
- Wood Fence
- Level Lot
Parking
- 2 Car Attached Garage
- Garage Door Opener
Home Design
- Brick Veneer
Interior Spaces
- 1,976 Sq Ft Home
- 2-Story Property
- Open Floorplan
- Insulated Windows
- Tilt-In Windows
- Six Panel Doors
- Entrance Foyer
- Living Room
- Breakfast Room
- Combination Kitchen and Dining Room
- Loft
- Lower Floor Utility Room
Kitchen
- Eat-In Kitchen
- Breakfast Bar
- Electric Oven or Range
- Microwave
- Dishwasher
- Granite Countertops
- Disposal
Flooring
- Wood
- Partially Carpeted
Bedrooms and Bathrooms
- 3 Bedrooms
- Primary Bedroom Suite
- Primary Bathroom is a Full Bathroom
Outdoor Features
- Spa
- Balcony
- Deck
- Covered patio or porch
Location
- Property is near public transit
Schools
- Ofallon Dist 90 Elementary And Middle School
- Ofallon High School
Utilities
- Forced Air Heating and Cooling System
- Heating System Uses Gas
- Underground Utilities
- Gas Water Heater
Listing and Financial Details
- Assessor Parcel Number 04-31.0-327-005
Ownership History
Purchase Details
Home Financials for this Owner
Home Financials are based on the most recent Mortgage that was taken out on this home.Purchase Details
Home Financials for this Owner
Home Financials are based on the most recent Mortgage that was taken out on this home.Purchase Details
Home Financials for this Owner
Home Financials are based on the most recent Mortgage that was taken out on this home.Purchase Details
Home Financials for this Owner
Home Financials are based on the most recent Mortgage that was taken out on this home.Purchase Details
Home Financials for this Owner
Home Financials are based on the most recent Mortgage that was taken out on this home.Similar Homes in O Fallon, IL
Home Values in the Area
Average Home Value in this Area
Purchase History
| Date | Type | Sale Price | Title Company |
|---|---|---|---|
| Warranty Deed | $286,000 | None Available | |
| Warranty Deed | $210,000 | First American | |
| Warranty Deed | $166,000 | Advanced Title Solutions Inc | |
| Quit Claim Deed | -- | Community Title Shiloh Llc | |
| Sheriffs Deed | -- | None Available |
Mortgage History
| Date | Status | Loan Amount | Loan Type |
|---|---|---|---|
| Open | $217,181 | VA | |
| Previous Owner | $189,000 | New Conventional | |
| Previous Owner | $169,569 | VA | |
| Previous Owner | $108,450 | New Conventional |
Property History
| Date | Event | Price | Change | Sq Ft Price |
|---|---|---|---|---|
| 03/22/2024 03/22/24 | Sold | $286,000 | +5.9% | $145 / Sq Ft |
| 02/24/2024 02/24/24 | Pending | -- | -- | -- |
| 02/22/2024 02/22/24 | For Sale | $270,000 | +28.6% | $137 / Sq Ft |
| 10/02/2020 10/02/20 | Sold | $210,000 | 0.0% | $106 / Sq Ft |
| 10/02/2020 10/02/20 | Pending | -- | -- | -- |
| 08/31/2020 08/31/20 | For Sale | $210,000 | +26.5% | $106 / Sq Ft |
| 05/05/2016 05/05/16 | Sold | $166,000 | -2.3% | $84 / Sq Ft |
| 03/12/2016 03/12/16 | For Sale | $169,900 | -- | $86 / Sq Ft |
Tax History Compared to Growth
Tax History
| Year | Tax Paid | Tax Assessment Tax Assessment Total Assessment is a certain percentage of the fair market value that is determined by local assessors to be the total taxable value of land and additions on the property. | Land | Improvement |
|---|---|---|---|---|
| 2023 | $5,165 | $74,177 | $10,171 | $64,006 |
| 2022 | $4,847 | $68,196 | $9,351 | $58,845 |
| 2021 | $4,860 | $67,214 | $9,381 | $57,833 |
| 2020 | $842 | $63,624 | $8,880 | $54,744 |
| 2019 | $4,319 | $63,624 | $8,880 | $54,744 |
| 2018 | $4,302 | $61,777 | $8,622 | $53,155 |
| 2017 | $4,302 | $56,656 | $13,305 | $43,351 |
| 2016 | $4,285 | $56,500 | $12,994 | $43,506 |
| 2014 | $2,824 | $40,794 | $12,844 | $27,950 |
| 2013 | $4,226 | $54,990 | $12,647 | $42,343 |
Agents Affiliated with this Home
-

Seller's Agent in 2024
Toni Lucas
Worth Clark Realty
(618) 973-1479
168 in this area
1,403 Total Sales
-
F
Seller's Agent in 2020
Frank Arnold
Coldwell Banker Brown Realtors
-

Seller's Agent in 2016
Connie Kappert
RE/MAX
(618) 567-5429
60 in this area
565 Total Sales
-
V
Buyer's Agent in 2016
Victoria Webster
Progressive Property Network
Map
Source: MARIS MLS
MLS Number: MIS20060773
APN: 04-31.0-327-005
- 208 Evergreen Dr
- 422 Colleen Dr
- 648 Shamrock Dr
- 508 Joy Dr
- 754 Michael St Unit 10
- 757 Michael St Unit 63
- 318 Joy Dr
- 312 Amhurst Dr
- 108 W Orchard St
- 401 Matthew Dr
- 415 S Oak St
- 810 Misty Valley Rd
- 121 Douglas St
- 119 Douglas St
- 512 S Vine St
- 2711 Cascade Lake Dr
- 425 Eagle Terrace Dr
- 3513 Langford Ln
- 204 W State St
- 2645 Katrine Lake Dr





