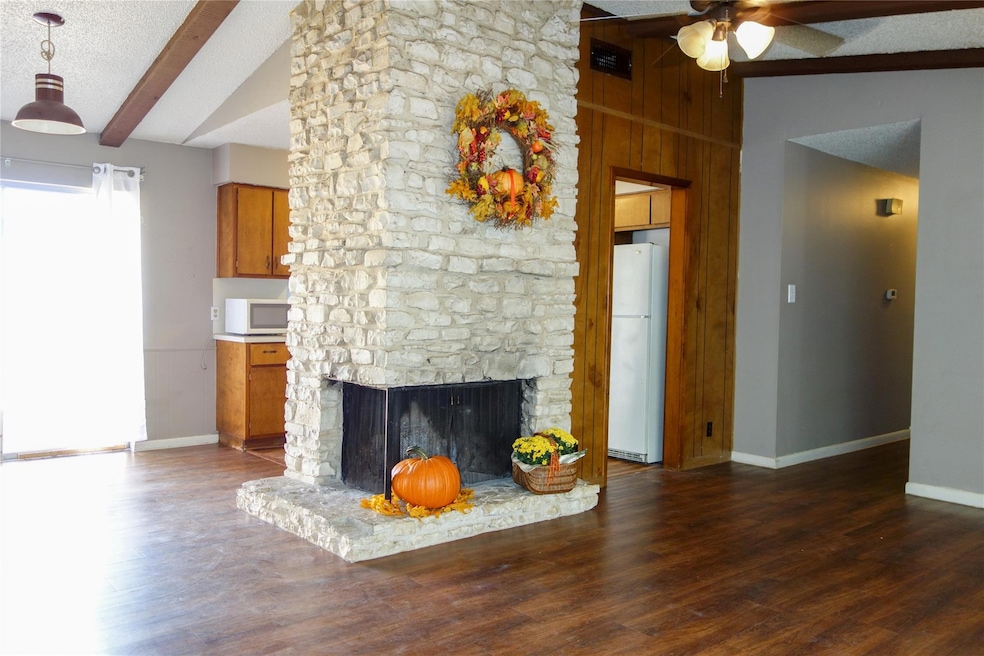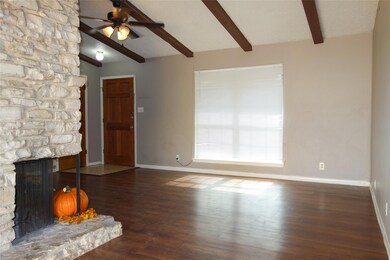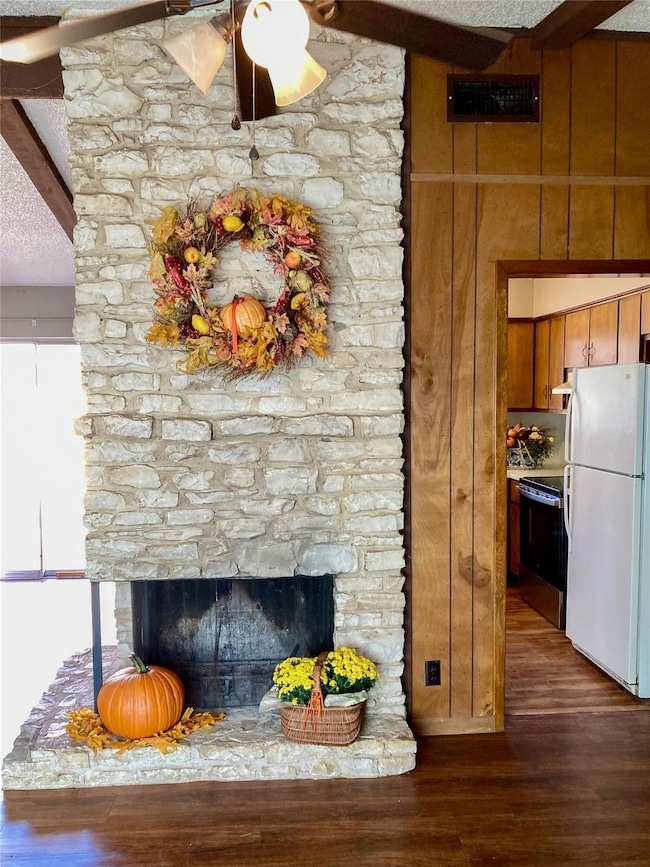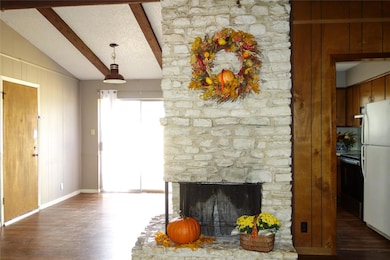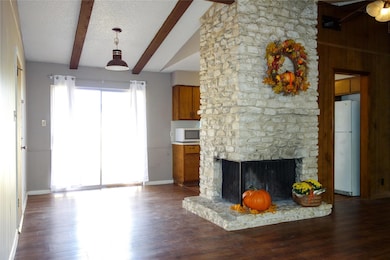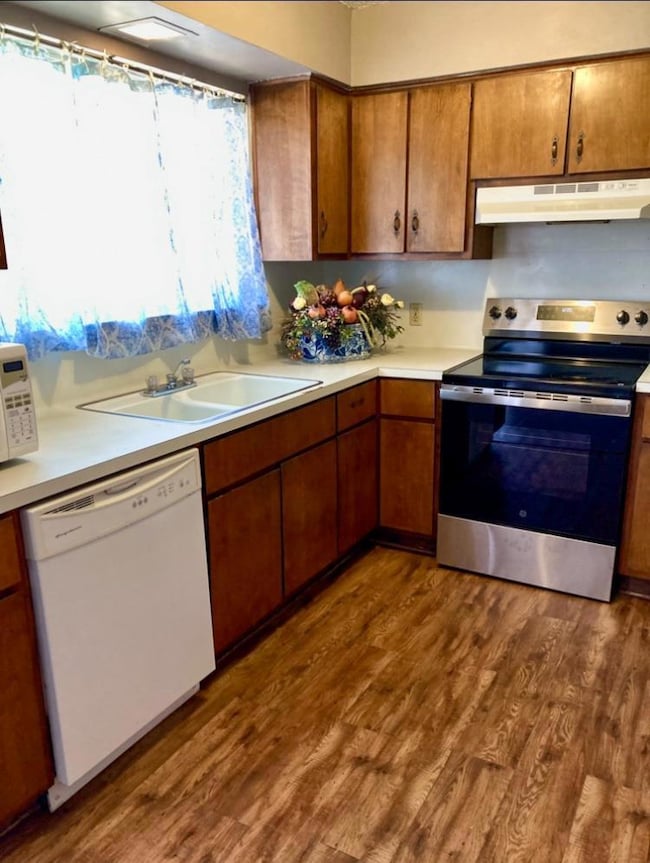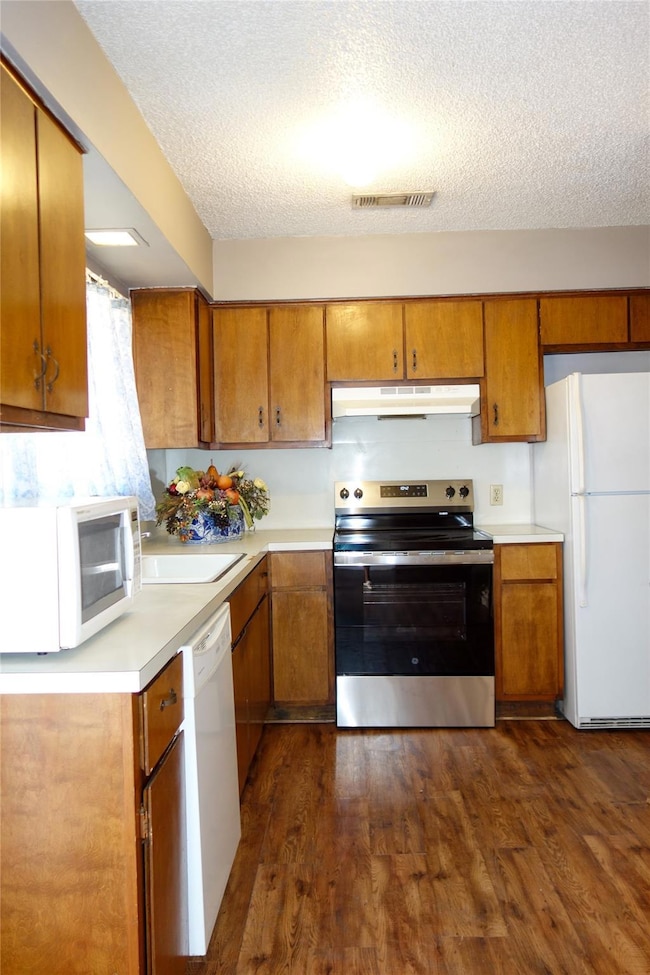1416 Cardinal Hill Dr Unit B Austin, TX 78758
Walnut Creek Park NeighborhoodHighlights
- Mature Trees
- Vaulted Ceiling
- Community Pool
- Property is near public transit
- Corner Lot
- Sport Court
About This Home
Are you looking for a "cottage of content" for many seasons to come? Over 900 square feet of Vintage charm welcomes you at 1416 Cardinal Hill Drive 78758 with floor to beamed ceiling massive stone fireplace, kitchen with new cooktop stove/oven, 2 nicely sized bedrooms, full bath, private side driveway with electric garage door opener, newly fenced-in yard with patio. Refrigerator for tenant use. Located in a residential neighborhood of largely single-family homes and a short walk to the beautiful 293 acre Walnut Creek Park. The duplex is located close to Tech Ridge and North Austin Medical Center, just off of Parmer between Mopac and IH-35. Walking distance to shopping and businesses. Move-in ready. Pet Friendly! Text for a showing!
Listing Agent
Suman Casey Realty Brokerage Phone: (512) 577-1224 License #0487476 Listed on: 08/28/2025
Property Details
Home Type
- Multi-Family
Est. Annual Taxes
- $10,686
Year Built
- Built in 1972
Lot Details
- 0.26 Acre Lot
- West Facing Home
- Front Yard Fenced
- Corner Lot
- Mature Trees
Parking
- 1 Car Attached Garage
- Side Facing Garage
- Single Garage Door
- Garage Door Opener
- Driveway
Home Design
- Duplex
- Brick Exterior Construction
- Slab Foundation
- Frame Construction
- Composition Roof
- Wood Siding
Interior Spaces
- 2,191 Sq Ft Home
- 1-Story Property
- Vaulted Ceiling
- Ceiling Fan
- Wood Burning Fireplace
- Blinds
- Window Screens
- Living Room with Fireplace
- Fire and Smoke Detector
Kitchen
- Free-Standing Electric Range
- Microwave
- Dishwasher
- Laminate Countertops
Flooring
- Tile
- Vinyl
Bedrooms and Bathrooms
- 2 Main Level Bedrooms
- Walk-In Closet
- 1 Full Bathroom
Outdoor Features
- Patio
- Exterior Lighting
- Rain Gutters
Schools
- River Oaks Elementary School
- Westview Middle School
- John B Connally High School
Utilities
- Central Air
- Vented Exhaust Fan
- High Speed Internet
- Phone Available
- Cable TV Available
Additional Features
- Stepless Entry
- Property is near public transit
Listing and Financial Details
- Security Deposit $1,525
- Tenant pays for all utilities
- The owner pays for taxes
- Renewal Option
- $65 Application Fee
- Assessor Parcel Number 02602001120000
- Tax Block F
Community Details
Overview
- 2 Units
- River Oak Lake Estates Sec 07 Subdivision
Recreation
- Sport Court
- Community Playground
- Community Pool
Pet Policy
- Limit on the number of pets
- Pet Deposit $350
- Dogs and Cats Allowed
- Breed Restrictions
- Medium pets allowed
Map
Source: Unlock MLS (Austin Board of REALTORS®)
MLS Number: 6719253
APN: 264852
- 1402 Cardinal Hill Dr
- 1310 W Parmer Ln Unit 9B
- 1310 W Parmer Ln Unit 501
- 12333 Blue Water Dr
- 1701 Shadowview Dr
- 2012 Kit Cir
- 2000 Kit Cir
- 12009 Cearley Dr
- 1728 Dapplegrey Ln
- 1507 Corsac Way
- 2010 Kit Cir
- 12105 Cearley Dr
- Silverton Plan at Foxfield
- Woodwind Plan at Foxfield
- Maplewood Plan at Foxfield
- Benson Plan at Foxfield
- Avalon Plan at Foxfield
- Verde Plan at Foxfield
- Gemini Plan at Foxfield
- Lamplight Plan at Foxfield
- 1512 Braided Rope Dr
- 1310 W Parmer Ln Unit 2803
- 1310 W Parmer Ln Unit 18B
- 1406 Dapplegrey Ln
- 1725 Dapplegrey Ln
- 12612 N Lamar Blvd
- 1700 Cedar Bend Dr Unit B
- 1881 Dapplegrey Ln
- 1706 Cedar Bend Dr Unit C
- 12732 Withers Way
- 12820 N Lamar Blvd
- 12345 Lamplight Village Ave
- 12520 Esplanade St Unit A
- 12330 Metric Blvd
- 2003 Pipers Field Dr Unit A
- 2100 Pipers Field Dr Unit 14
- 12166 Metric Blvd Unit 212
- 12166 Metric Blvd Unit 129
- 12166 Metric Blvd Unit 153
- 12166 Metric Blvd Unit 279
