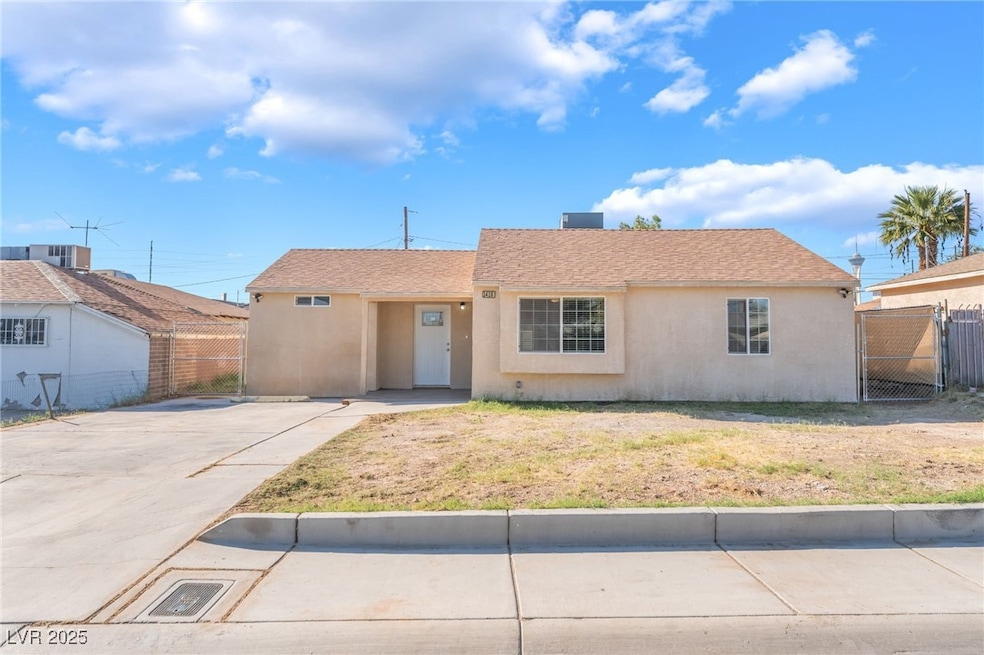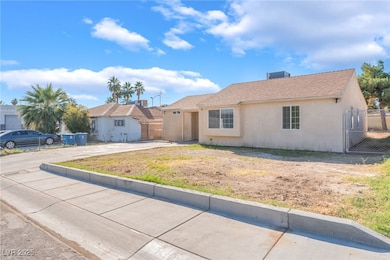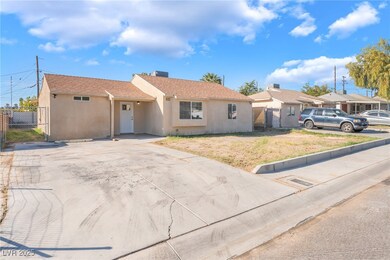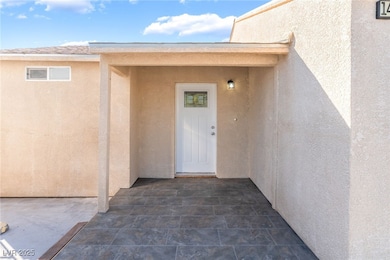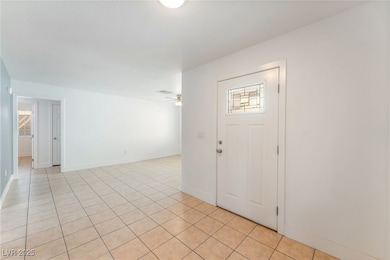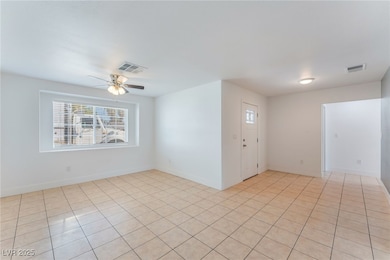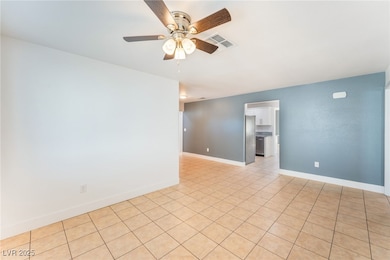1416 Cholla Way Las Vegas, NV 89101
Downtown Las Vegas NeighborhoodHighlights
- No HOA
- Tile Flooring
- Ceiling Fan
- Laundry Room
- Central Heating and Cooling System
- 3-minute walk to Mayfair Place Park
About This Home
COMPLETELY REMODELED & MOVE-IN READY!
Step into this beautifully updated single-story home offering ~1,700 sq. ft. of fresh, modern living. Enjoy 3 bedrooms plus a versatile den—perfect for a home office or easily used as a 4th bedroom with an armoire.
You’ll love the spacious living room and the gorgeous kitchen featuring granite countertops, custom cabinetry, and brand-new stainless steel appliances (refrigerator, dishwasher, stove, and microwave all included).
The primary bedroom has private backyard access, and the ensuite bathroom includes a tub/shower combo. A full laundry room, two full bathrooms, and a fully fenced backyard with a convenient side gate complete the home.
Clean, updated, and ready for someone to enjoy—this is one you’ll want to make your home the moment you walk in.
Listing Agent
Gavish Real Estate and PM Brokerage Phone: 702-389-1818 License #S.0067259 Listed on: 11/15/2025
Home Details
Home Type
- Single Family
Est. Annual Taxes
- $543
Year Built
- Built in 1943
Lot Details
- 5,227 Sq Ft Lot
- South Facing Home
- Back Yard Fenced
- Chain Link Fence
- Stucco Fence
Parking
- Open Parking
Home Design
- Frame Construction
- Shingle Roof
- Composition Roof
- Stucco
Interior Spaces
- 1,046 Sq Ft Home
- 1-Story Property
- Ceiling Fan
- Tile Flooring
Kitchen
- Electric Range
- Microwave
- Dishwasher
- Disposal
Bedrooms and Bathrooms
- 3 Bedrooms
- 2 Full Bathrooms
Laundry
- Laundry Room
- Laundry on main level
- Electric Dryer Hookup
Schools
- Hollingswoth Elementary School
- Martin Roy Middle School
- Valley High School
Utilities
- Central Heating and Cooling System
- Heating System Uses Gas
- Cable TV Available
Listing and Financial Details
- Security Deposit $2,300
- Property Available on 11/15/25
- Tenant pays for electricity, water
Community Details
Overview
- No Home Owners Association
- Lv Dev Co Add Ladd Add Subdivision
Pet Policy
- No Pets Allowed
Map
Source: Las Vegas REALTORS®
MLS Number: 2735499
APN: 139-35-411-050
- 414 S 16th St
- 1614 Lewis Ave
- 500 S 13th St Unit C4
- 500 S 13th St Unit C5
- 1408 E Carson Ave
- 1401 Jessica Ave
- 1421 Norman Ave
- 1411 Norman Ave
- 1314 Jessica Ave
- 410 S 9th St
- 1505 E Ogden Ave
- 1220 E Ogden Ave
- 203 N 13th St
- 630 S 9th St
- 200 N Bruce St Unit A
- 1610 Stewart Ave
- 300 N 14th St
- 1313 Pauline Way
- 223 Tower St
- 1600 Becke Cir
- 1409 Joshua Way
- 1405 E Bridger Ave Unit A
- 1405 E Bridger Ave Unit B
- 412 S Maryland Pkwy Unit 1/2
- 137 S 15th St Unit C
- 1626 Thelma Ln
- 1401 E Carson Ave Unit 3
- 217 S Maryland Pkwy
- 601 S 11th St
- 601 S 11th St
- 320 S 11th St Unit 1
- 1411 Norman Ave
- 1000 Lewis Ave Unit 1004
- 1616 Chapman Dr
- 221 S 10th St Unit 5
- 110 N 15th St
- 920 Sage Tree Ct
- 110 S Bruce St
- 1308 S 16th St
- 121 N 15th St
