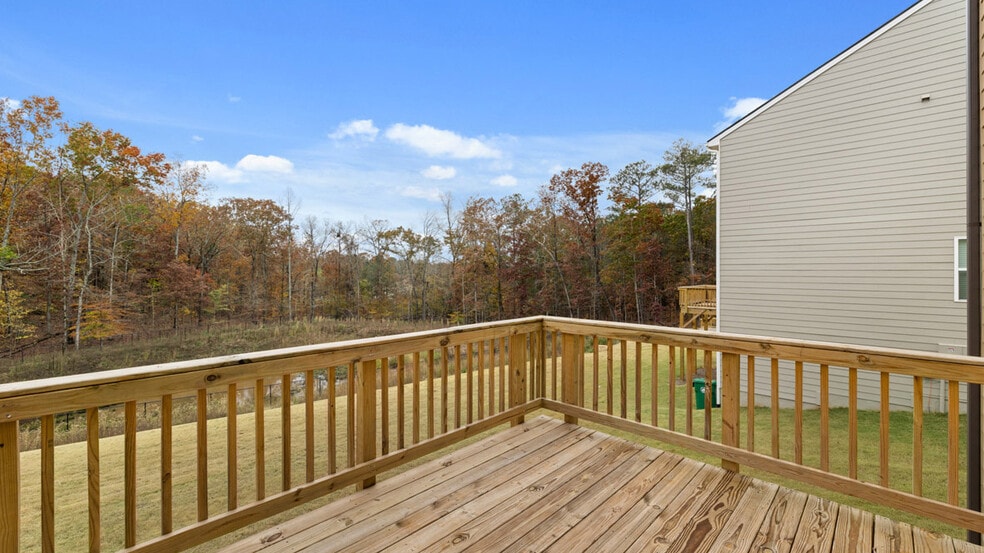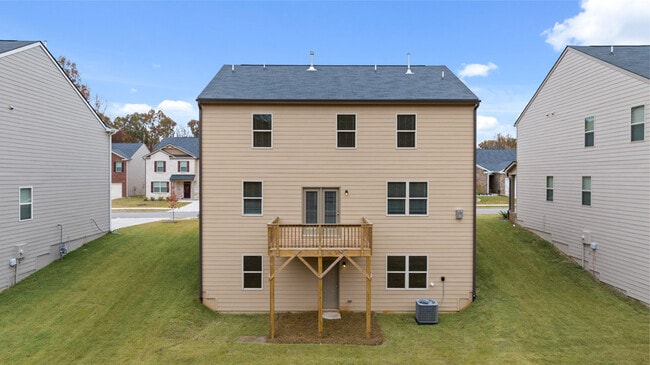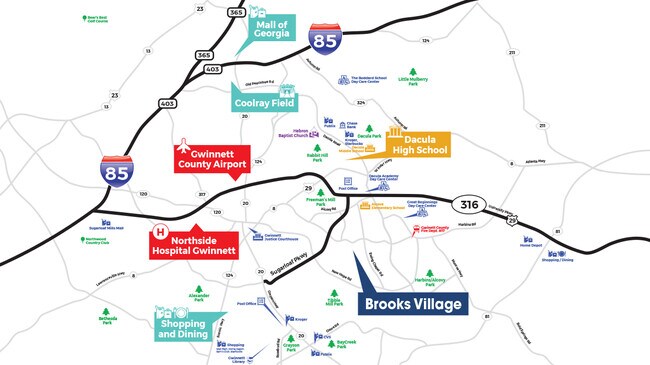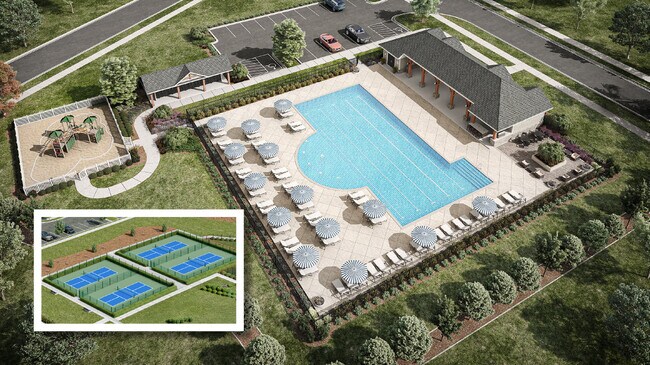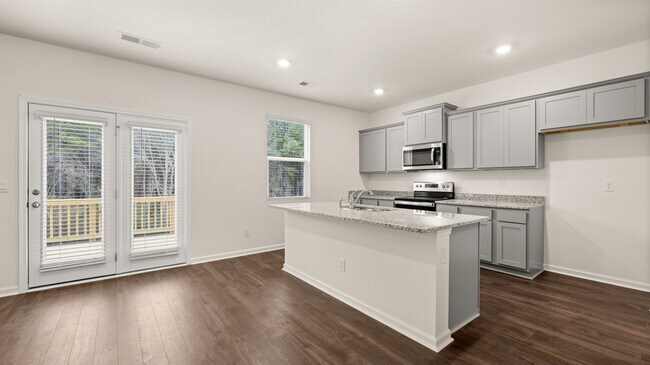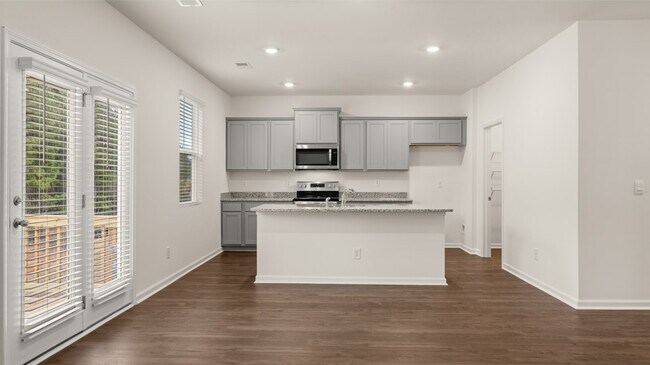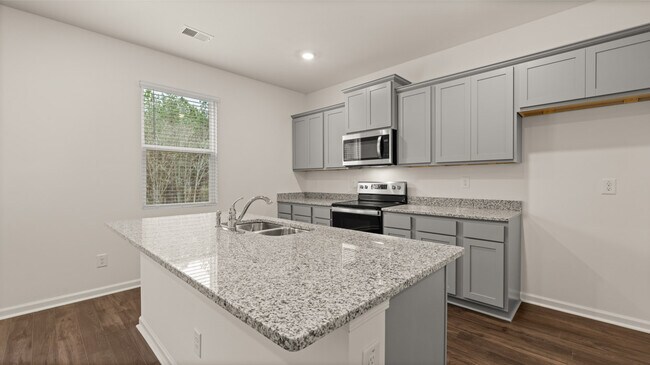
Highlights
- New Construction
- Breakfast Area or Nook
- Soaking Tub
- Dacula Middle School Rated A-
About This Home
This new home offers a full unfinished basement. The Galen plan at Brooks Village is a two-story design with 4 bedrooms, 2 full baths and a powder room covering 2,338 sq ft. The 2-car garage ensures plenty of space for vehicles and storage. Open the door to a flex room that could be a dedicated home office, a formal dining space for hosting and entertaining, or a secondary living room. The island kitchen flows into a casual breakfast area and effortlessly transitions into the spacious family room. Plus, there is an oversized pantry to stock with favorites. Upstairs includes a large bedroom suite that easily fits a king-size bed. The private ensuite bath is a must see, featuring extra space for storage, shower, separate garden tub and dual vanities so you don’t have to share. The three secondary bedrooms each have generous closets and windows that help bring in natural light. A convenient laundry upstairs completes this traditional design. And you will never be too far from home with Home Is Connected. Your new home is built with an industry leading suite of smart home products that keep you connected with the people and place you value most. Photos used for illustrative purposes and may not depict actual home.
Sales Office
| Monday - Saturday |
10:00 AM - 5:00 PM
|
| Sunday |
12:00 PM - 5:00 PM
|
Home Details
Home Type
- Single Family
Parking
- 2 Car Garage
Home Design
- New Construction
Interior Spaces
- 2-Story Property
- Breakfast Area or Nook
- Basement
Bedrooms and Bathrooms
- 4 Bedrooms
- Soaking Tub
Map
Other Move In Ready Homes in Brooks Station
About the Builder
- Brooks Village
- Brooks Station
- 1556 Ewing Chapel Rd
- 1558 Ewing Chapel Rd
- Water Oak Estates
- 1638 Lacebark Elm Way
- 1621 Lacebark Elm Way
- 1628 Lacebark Elm Way
- 1618 Lacebark Elm Way
- 1608 Lacebark Elm Way
- 1935 Alcovy Trails Dr
- 0 Luke Edwards Rd Unit 10307117
- 0 Luke Edwards Rd Unit 7393448
- 1091 Harbins Rd
- 1400 Alcovy Rd SE
- 1112 Harbins Rd
- 1072 Harbins Rd
- 1092 Harbins Rd
- 2209 Chant St
