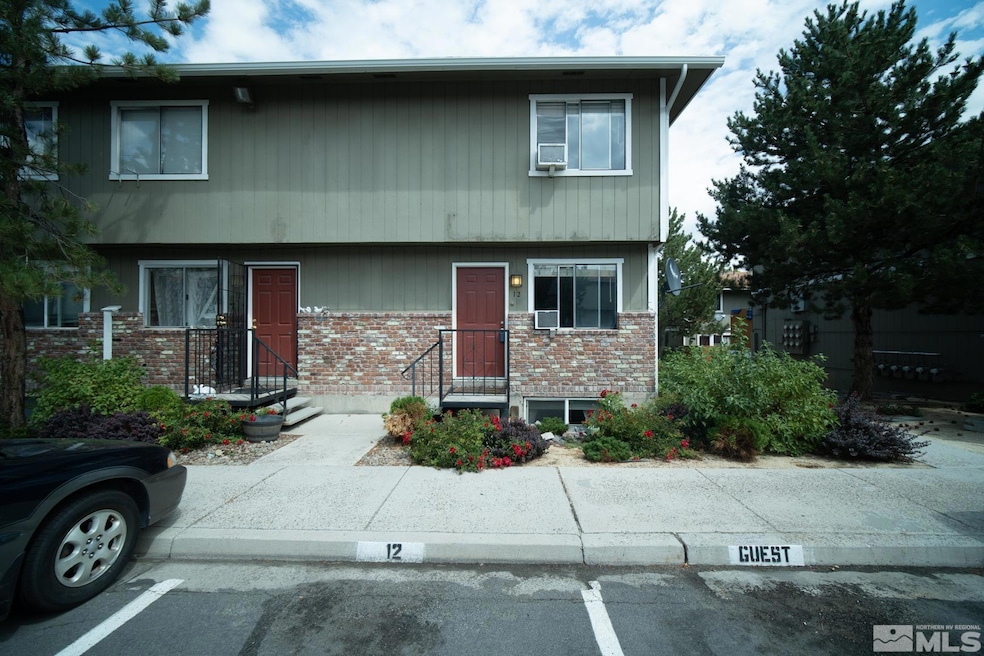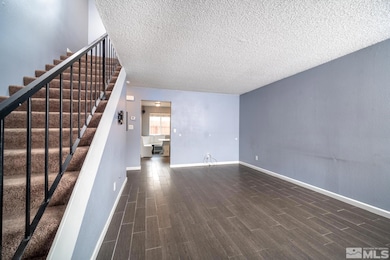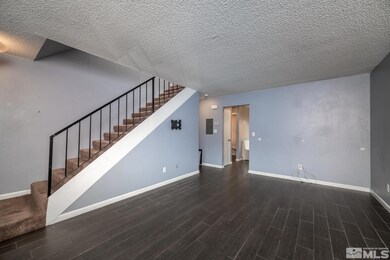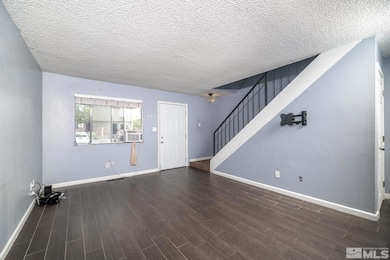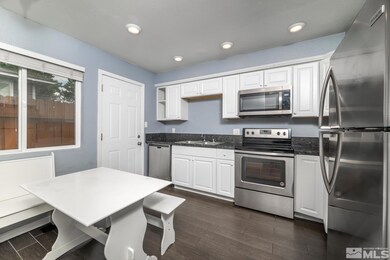
1416 E 9th St Unit 12 Reno, NV 89512
Northeast Reno NeighborhoodHighlights
- Mountain View
- Separate Formal Living Room
- Walk-In Closet
- Deck
- Double Pane Windows
- 4-minute walk to Sage Street Park
About This Home
As of September 2022This Park Terrace property centrally located within walking distance to Sage Spring park, bus lines, shopping, and schools with easy freeway access and close to the university. This is a fantastic townhome for a first-time home buyer or investor located in a gated community. All appliances are included in the sale. The unit is located conveniently to guest parking. Listed as a three bedroom there is also a unpermitted 4th bedroom that is a great opportunity to increase your rental income., We can also have the wall removed at the request of the buyer.
Townhouse Details
Home Type
- Townhome
Est. Annual Taxes
- $383
Year Built
- Built in 1985
Lot Details
- 4,356 Sq Ft Lot
- Property fronts a private road
- Security Fence
HOA Fees
Home Design
- Flat Roof Shape
- Wood Siding
- Stick Built Home
Interior Spaces
- 1,472 Sq Ft Home
- 3-Story Property
- Double Pane Windows
- Drapes & Rods
- Blinds
- Aluminum Window Frames
- Separate Formal Living Room
- Laminate Flooring
- Mountain Views
- Finished Basement
- Crawl Space
- Smart Thermostat
Kitchen
- Built-In Oven
- Electric Cooktop
- Microwave
- Portable Dishwasher
- Disposal
Bedrooms and Bathrooms
- 3 Bedrooms
- Walk-In Closet
- Bathtub and Shower Combination in Primary Bathroom
Laundry
- Laundry Room
- Dryer
- Washer
Schools
- Duncan Elementary School
- Traner Middle School
- Hug High School
Utilities
- Forced Air Heating System
- Heating System Uses Natural Gas
- Gas Water Heater
- Internet Available
- Phone Available
- Cable TV Available
Additional Features
- Deck
- Ground Level
Listing and Financial Details
- Home warranty included in the sale of the property
- Assessor Parcel Number 00843460
Community Details
Overview
- $350 HOA Transfer Fee
- Western Management Association
- Maintained Community
- The community has rules related to covenants, conditions, and restrictions
Security
- Fire and Smoke Detector
Ownership History
Purchase Details
Purchase Details
Purchase Details
Home Financials for this Owner
Home Financials are based on the most recent Mortgage that was taken out on this home.Purchase Details
Purchase Details
Home Financials for this Owner
Home Financials are based on the most recent Mortgage that was taken out on this home.Purchase Details
Purchase Details
Home Financials for this Owner
Home Financials are based on the most recent Mortgage that was taken out on this home.Purchase Details
Home Financials for this Owner
Home Financials are based on the most recent Mortgage that was taken out on this home.Purchase Details
Purchase Details
Home Financials for this Owner
Home Financials are based on the most recent Mortgage that was taken out on this home.Similar Homes in the area
Home Values in the Area
Average Home Value in this Area
Purchase History
| Date | Type | Sale Price | Title Company |
|---|---|---|---|
| Interfamily Deed Transfer | -- | None Available | |
| Interfamily Deed Transfer | -- | None Available | |
| Bargain Sale Deed | $190,000 | Ticor Title Reno | |
| Deed In Lieu Of Foreclosure | $69,723 | First American Title Paseo | |
| Bargain Sale Deed | $42,000 | First American Title Reno | |
| Bargain Sale Deed | $29,000 | First American Title Reno | |
| Interfamily Deed Transfer | -- | First American Title | |
| Bargain Sale Deed | $145,000 | First American Title | |
| Bargain Sale Deed | $70,000 | First American Title | |
| Bargain Sale Deed | $64,000 | Western Title Inc |
Mortgage History
| Date | Status | Loan Amount | Loan Type |
|---|---|---|---|
| Open | $152,000 | Adjustable Rate Mortgage/ARM | |
| Previous Owner | $37,800 | Seller Take Back | |
| Previous Owner | $116,000 | Negative Amortization | |
| Previous Owner | $57,600 | No Value Available |
Property History
| Date | Event | Price | Change | Sq Ft Price |
|---|---|---|---|---|
| 09/12/2022 09/12/22 | Sold | $247,000 | +2.9% | $168 / Sq Ft |
| 08/16/2022 08/16/22 | Pending | -- | -- | -- |
| 08/10/2022 08/10/22 | For Sale | $240,000 | +26.3% | $163 / Sq Ft |
| 05/31/2018 05/31/18 | Sold | $190,000 | -0.5% | $129 / Sq Ft |
| 05/07/2018 05/07/18 | Pending | -- | -- | -- |
| 05/07/2018 05/07/18 | For Sale | $191,000 | 0.0% | $130 / Sq Ft |
| 03/23/2018 03/23/18 | Pending | -- | -- | -- |
| 03/21/2018 03/21/18 | For Sale | $191,000 | -- | $130 / Sq Ft |
Tax History Compared to Growth
Tax History
| Year | Tax Paid | Tax Assessment Tax Assessment Total Assessment is a certain percentage of the fair market value that is determined by local assessors to be the total taxable value of land and additions on the property. | Land | Improvement |
|---|---|---|---|---|
| 2025 | $404 | $42,592 | $19,425 | $23,167 |
| 2024 | $404 | $43,220 | $19,005 | $24,215 |
| 2023 | $392 | $40,414 | $18,690 | $21,724 |
| 2022 | $383 | $34,292 | $15,330 | $18,962 |
| 2021 | $368 | $30,830 | $11,585 | $19,245 |
| 2020 | $345 | $31,976 | $12,320 | $19,656 |
| 2019 | $333 | $29,839 | $10,640 | $19,199 |
| 2018 | $326 | $25,072 | $6,055 | $19,017 |
| 2017 | $315 | $24,403 | $5,320 | $19,083 |
| 2016 | $305 | $23,145 | $3,605 | $19,540 |
| 2015 | $303 | $17,456 | $2,940 | $14,516 |
| 2014 | $294 | $8,380 | $1,610 | $6,770 |
| 2013 | -- | $9,356 | $1,610 | $7,746 |
Agents Affiliated with this Home
-

Seller's Agent in 2022
Lee Stevens
Real Broker LLC
(775) 527-4134
3 in this area
156 Total Sales
-

Buyer's Agent in 2022
Erik Zaldivar
Epique Realty
(775) 830-3881
2 in this area
70 Total Sales
-
C
Seller's Agent in 2018
Cathy Deal
Keller Williams Group One Inc.
(775) 762-7684
8 Total Sales
-
C
Buyer's Agent in 2018
Christopher McCabe
Compass
Map
Source: Northern Nevada Regional MLS
MLS Number: 220012103
APN: 008-434-60
- 1412 E 9th St Unit 7
- 1424 E 9th St Unit 1
- 1424 E 9th St Unit 2
- 1414 E 9th St Unit 4
- 1365 E 11th St
- 859 Quincy St
- 632 Quincy St
- 668 Spokane St
- 1420 Trainer Way
- 1635 Haddock Dr
- 1885 Castle Way
- 656 Eureka Ave
- 1990 Trainer Way
- 650 Elko Ave
- 802 E 4th St
- 191 Poppy Ln
- 186 Poppy Ln
- 350 N Park St
- 670 Denslowe Dr
- 204 Poppy Ln
