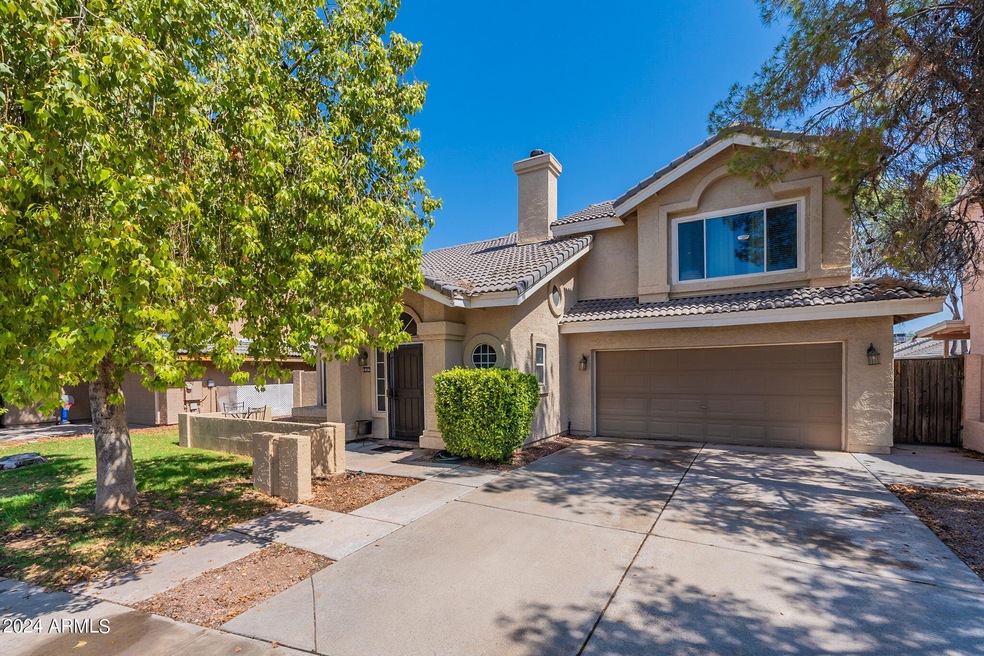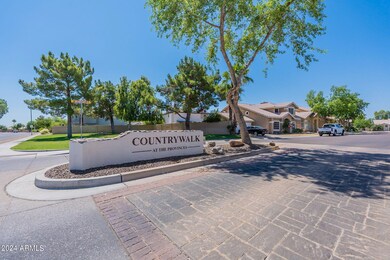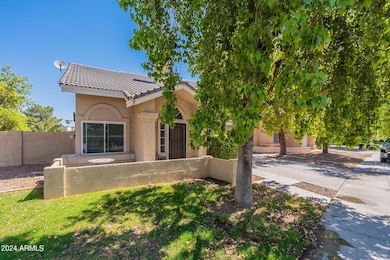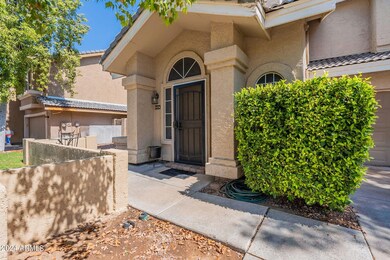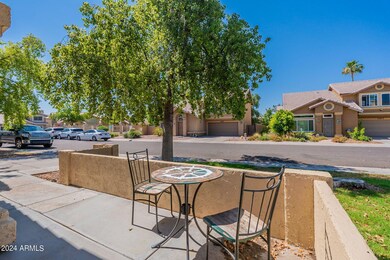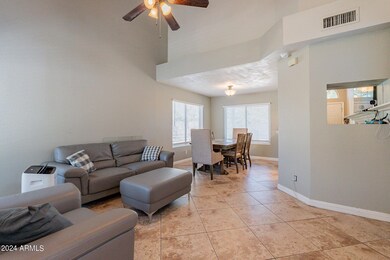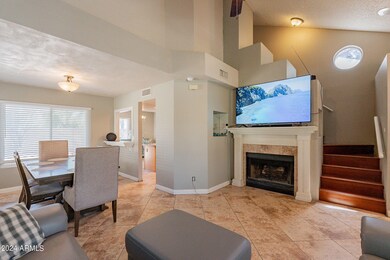
1416 E Gail Dr Chandler, AZ 85225
The Islands NeighborhoodHighlights
- Vaulted Ceiling
- 1 Fireplace
- Eat-In Kitchen
- Willis Junior High School Rated A-
- Community Pool
- 4-minute walk to Provinces Park
About This Home
As of January 2025**Home Priced $25K+ under appraised value ** Welcome to this incredible & cozy home located in a prime location in Chandler, AZ! This stunning property offers 3 beds, 2.5 baths, & a thoughtfully designed floor plan that flows beautifully throughout. As you step inside, you'll be greeted by vaulted ceilings and a mix of tile & wood in all the right places. The spacious living & dining areas are perfect for both entertaining & everyday living. The home features a 2-car garage, 9+ foot vaulted ceilings, ceiling fans in all the bedrooms, & a very useful storage counter upstairs. The bright & gorgeous kitchen is a chef's dream, boasting granite counters, a breakfast bar, & plenty of cabinet space. The spacious master bedroom includes a walk-in closet & elegant wood floor, providing a serene retreat. Step outside to the amazing backyard, which features a covered patio & multiple seating areas, perfect for relaxing or hosting gatherings. Plus, the community pool is just a few steps from your front door! This home is truly a gem & won't last long. Don't miss your chance to make it yours!
Last Agent to Sell the Property
eXp Realty License #SA686533000 Listed on: 06/20/2024

Home Details
Home Type
- Single Family
Est. Annual Taxes
- $1,854
Year Built
- Built in 1987
Lot Details
- 4,783 Sq Ft Lot
- Block Wall Fence
- Sprinklers on Timer
- Grass Covered Lot
HOA Fees
Parking
- 2 Car Garage
- Garage Door Opener
Home Design
- Wood Frame Construction
- Tile Roof
- Stucco
Interior Spaces
- 1,414 Sq Ft Home
- 2-Story Property
- Vaulted Ceiling
- Ceiling Fan
- 1 Fireplace
- Double Pane Windows
- Low Emissivity Windows
Kitchen
- Eat-In Kitchen
- Built-In Microwave
Flooring
- Laminate
- Tile
Bedrooms and Bathrooms
- 3 Bedrooms
- Primary Bathroom is a Full Bathroom
- 2.5 Bathrooms
- Dual Vanity Sinks in Primary Bathroom
Location
- Property is near a bus stop
Utilities
- Central Air
- Heating Available
Listing and Financial Details
- Tax Lot 38
- Assessor Parcel Number 302-37-596
Community Details
Overview
- Association fees include ground maintenance
- Provinces Master Com Association, Phone Number (602) 437-4777
- Countrywalk Communit Association, Phone Number (480) 844-2224
- Association Phone (480) 844-2224
- Countrywalk Lot 1 109 Tr A K Subdivision
Recreation
- Community Playground
- Community Pool
- Bike Trail
Ownership History
Purchase Details
Home Financials for this Owner
Home Financials are based on the most recent Mortgage that was taken out on this home.Purchase Details
Home Financials for this Owner
Home Financials are based on the most recent Mortgage that was taken out on this home.Purchase Details
Home Financials for this Owner
Home Financials are based on the most recent Mortgage that was taken out on this home.Purchase Details
Purchase Details
Purchase Details
Home Financials for this Owner
Home Financials are based on the most recent Mortgage that was taken out on this home.Purchase Details
Home Financials for this Owner
Home Financials are based on the most recent Mortgage that was taken out on this home.Purchase Details
Home Financials for this Owner
Home Financials are based on the most recent Mortgage that was taken out on this home.Purchase Details
Home Financials for this Owner
Home Financials are based on the most recent Mortgage that was taken out on this home.Purchase Details
Home Financials for this Owner
Home Financials are based on the most recent Mortgage that was taken out on this home.Purchase Details
Home Financials for this Owner
Home Financials are based on the most recent Mortgage that was taken out on this home.Purchase Details
Home Financials for this Owner
Home Financials are based on the most recent Mortgage that was taken out on this home.Purchase Details
Home Financials for this Owner
Home Financials are based on the most recent Mortgage that was taken out on this home.Purchase Details
Home Financials for this Owner
Home Financials are based on the most recent Mortgage that was taken out on this home.Similar Homes in the area
Home Values in the Area
Average Home Value in this Area
Purchase History
| Date | Type | Sale Price | Title Company |
|---|---|---|---|
| Interfamily Deed Transfer | -- | Wfg National Title Ins Co | |
| Warranty Deed | $205,000 | Old Republic Title Agency | |
| Warranty Deed | $107,000 | Fidelity Natl Title Ins Co | |
| Interfamily Deed Transfer | -- | None Available | |
| Interfamily Deed Transfer | -- | None Available | |
| Interfamily Deed Transfer | -- | None Available | |
| Interfamily Deed Transfer | -- | Fidelity Title | |
| Interfamily Deed Transfer | -- | Fidelity National Title | |
| Warranty Deed | $223,000 | Fidelity National Title | |
| Interfamily Deed Transfer | -- | Great American Title Agency | |
| Interfamily Deed Transfer | -- | Fidelity National Title | |
| Warranty Deed | $143,000 | Fidelity National Title | |
| Interfamily Deed Transfer | -- | Chicago Title Insurance Co | |
| Warranty Deed | $115,000 | Ati Title Agency | |
| Warranty Deed | $90,000 | Network Escrow & Title Agenc |
Mortgage History
| Date | Status | Loan Amount | Loan Type |
|---|---|---|---|
| Open | $268,328 | New Conventional | |
| Closed | $16,390 | Credit Line Revolving | |
| Closed | $201,286 | FHA | |
| Previous Owner | $104,287 | FHA | |
| Previous Owner | $196,000 | New Conventional | |
| Previous Owner | $182,000 | Unknown | |
| Previous Owner | $15,000 | Credit Line Revolving | |
| Previous Owner | $147,290 | VA | |
| Previous Owner | $147,290 | VA | |
| Previous Owner | $35,000 | No Value Available | |
| Previous Owner | $115,000 | New Conventional | |
| Previous Owner | $89,550 | FHA |
Property History
| Date | Event | Price | Change | Sq Ft Price |
|---|---|---|---|---|
| 01/07/2025 01/07/25 | Sold | $360,000 | -9.9% | $255 / Sq Ft |
| 12/24/2024 12/24/24 | Pending | -- | -- | -- |
| 11/23/2024 11/23/24 | For Sale | $399,777 | 0.0% | $283 / Sq Ft |
| 11/16/2024 11/16/24 | Price Changed | $399,777 | 0.0% | $283 / Sq Ft |
| 10/31/2024 10/31/24 | Pending | -- | -- | -- |
| 10/31/2024 10/31/24 | Price Changed | $399,777 | 0.0% | $283 / Sq Ft |
| 10/12/2024 10/12/24 | Price Changed | $399,777 | 0.0% | $283 / Sq Ft |
| 10/09/2024 10/09/24 | Price Changed | $399,777 | 0.0% | $283 / Sq Ft |
| 09/03/2024 09/03/24 | Pending | -- | -- | -- |
| 08/28/2024 08/28/24 | Pending | -- | -- | -- |
| 08/22/2024 08/22/24 | Price Changed | $399,777 | -5.9% | $283 / Sq Ft |
| 07/10/2024 07/10/24 | Price Changed | $424,900 | -1.2% | $300 / Sq Ft |
| 06/20/2024 06/20/24 | For Sale | $429,900 | +109.7% | $304 / Sq Ft |
| 03/25/2016 03/25/16 | Sold | $205,000 | 0.0% | $145 / Sq Ft |
| 03/08/2016 03/08/16 | For Sale | $205,000 | 0.0% | $145 / Sq Ft |
| 03/08/2016 03/08/16 | Price Changed | $205,000 | 0.0% | $145 / Sq Ft |
| 02/23/2016 02/23/16 | Price Changed | $205,000 | +8.0% | $145 / Sq Ft |
| 02/10/2016 02/10/16 | For Sale | $189,900 | -- | $134 / Sq Ft |
Tax History Compared to Growth
Tax History
| Year | Tax Paid | Tax Assessment Tax Assessment Total Assessment is a certain percentage of the fair market value that is determined by local assessors to be the total taxable value of land and additions on the property. | Land | Improvement |
|---|---|---|---|---|
| 2025 | $1,624 | $17,647 | -- | -- |
| 2024 | $1,854 | $16,807 | -- | -- |
| 2023 | $1,854 | $30,110 | $6,020 | $24,090 |
| 2022 | $1,281 | $22,830 | $4,560 | $18,270 |
| 2021 | $1,343 | $21,230 | $4,240 | $16,990 |
| 2020 | $1,337 | $19,510 | $3,900 | $15,610 |
| 2019 | $1,286 | $18,060 | $3,610 | $14,450 |
| 2018 | $1,245 | $16,960 | $3,390 | $13,570 |
| 2017 | $1,160 | $15,200 | $3,040 | $12,160 |
| 2016 | $1,118 | $14,470 | $2,890 | $11,580 |
| 2015 | $1,083 | $14,980 | $2,990 | $11,990 |
Agents Affiliated with this Home
-

Seller's Agent in 2025
Reymundo Gonzalez
eXp Realty
(480) 838-9613
1 in this area
98 Total Sales
-
D
Seller's Agent in 2016
Daniela Virani
West USA Realty
(623) 308-5876
1 in this area
14 Total Sales
-
T
Buyer's Agent in 2016
Tonci Babic
HomeSmart
(602) 212-1600
27 Total Sales
Map
Source: Arizona Regional Multiple Listing Service (ARMLS)
MLS Number: 6718689
APN: 302-37-596
- 1437 E Park Ave
- 892 N Concord Ave
- 1032 E Sheffield Ave
- 882 N Concord Ave
- 1031 E Kent Place
- 938 W Iris Dr
- 1915 E Golden Ct
- 1903 E Jasper Dr
- 1898 E Kent Ave
- 844 W Sherri Dr
- 823 W Kyle Ct
- 1584 E Harrison St
- 955 E Knox Rd Unit 126
- 955 E Knox Rd Unit 137
- 955 E Knox Rd Unit 224
- 1472 S Harrington St
- 1662 E Harrison St
- 927 S Paradise Dr
- 936 S Paradise Dr Unit III
- 1266 S Harrington St
