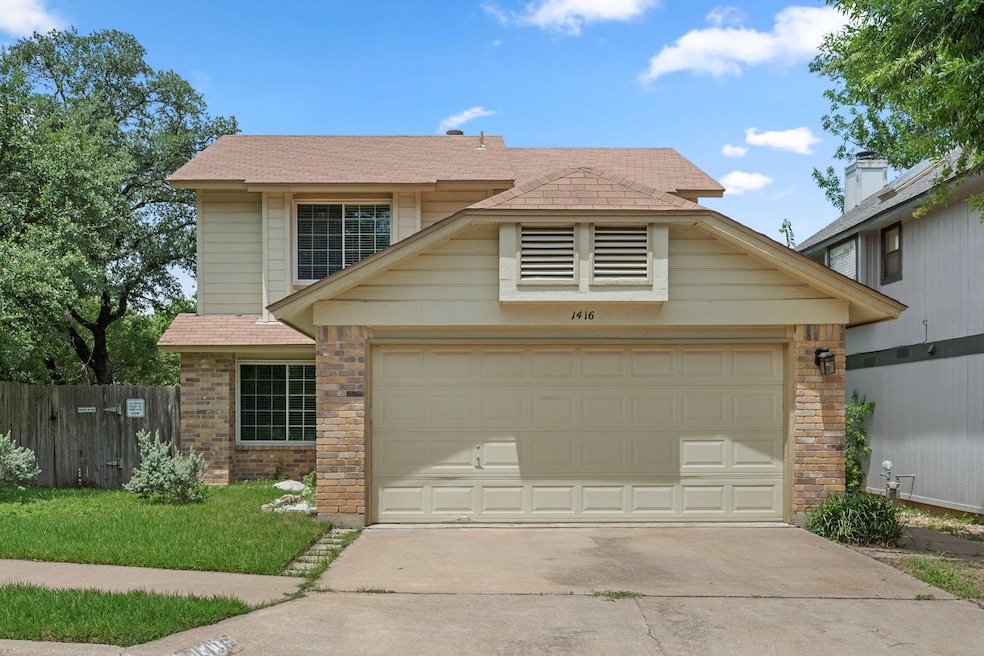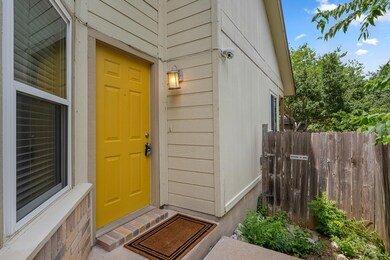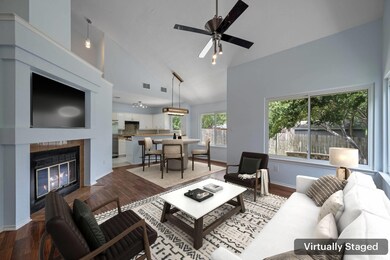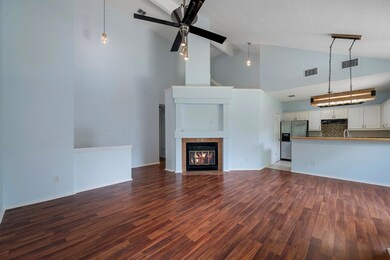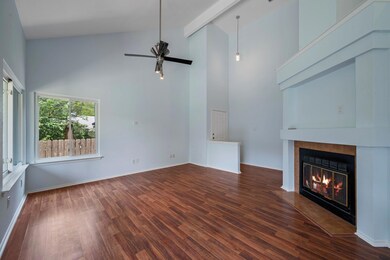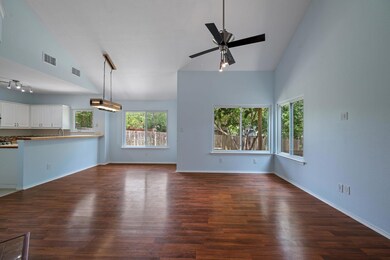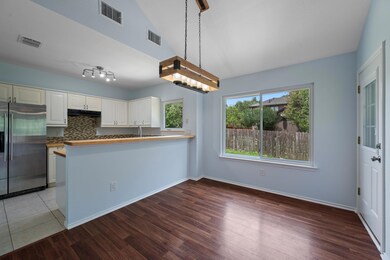1416 Elm Brook Dr Austin, TX 78758
Gracywoods NeighborhoodEstimated payment $2,887/month
Highlights
- Open Floorplan
- Vaulted Ceiling
- Community Pool
- Mature Trees
- Bamboo Flooring
- Beamed Ceilings
About This Home
Perfectly situated on a prime corner lot, this charming two-story home offers a unique blend of character, space, and updates in a welcoming, tight-knit community. Inside, soaring ceilings and a cozy fireplace create a warm and inviting living space filled with natural light. The open floorplan flows effortlessly from the living room into the kitchen, which features a gas range, breakfast bar, and easy-care bamboo laminate and tile flooring throughout the main level. The entire second floor is dedicated to the luxurious primary suite, which has been fully remodeled to include a spa-like bathroom with a large corner soaking tub, an oversized walk-in shower, and fresh modern finishes. The entire upstairs has been beautifully updated, providing a peaceful and private retreat. Additional recent improvements include a brand-new air conditioning unit, redone air vents and ducts, and fresh interior paint throughout the home. Located directly across from the community park and pool, this home offers both comfort and connection, with neighbors who make the area truly special. A rare opportunity to enjoy an updated home in an established, friendly neighborhood. ***Bundled service pricing available for buyers. Connect with the listing agent for details.
Listing Agent
Debra Newby
Redfin Corporation Brokerage Phone: (512) 710-0156 License #0435900 Listed on: 07/17/2025

Home Details
Home Type
- Single Family
Est. Annual Taxes
- $8,343
Year Built
- Built in 1985 | Remodeled
Lot Details
- 4,901 Sq Ft Lot
- South Facing Home
- Wood Fence
- Back Yard Fenced
- Mature Trees
HOA Fees
- $85 Monthly HOA Fees
Parking
- 2 Car Garage
Home Design
- Brick Exterior Construction
- Slab Foundation
- Shingle Roof
- Composition Roof
- Vinyl Siding
Interior Spaces
- 1,467 Sq Ft Home
- 2-Story Property
- Open Floorplan
- Beamed Ceilings
- Vaulted Ceiling
- Ceiling Fan
- Track Lighting
- Raised Hearth
- Fireplace With Glass Doors
- Double Pane Windows
- Living Room with Fireplace
- Fire and Smoke Detector
Kitchen
- Open to Family Room
- Breakfast Bar
- Gas Cooktop
- Range Hood
- Dishwasher
- Disposal
Flooring
- Bamboo
- Laminate
- Tile
Bedrooms and Bathrooms
- 3 Bedrooms | 2 Main Level Bedrooms
- Walk-In Closet
- 2 Full Bathrooms
- Double Vanity
- Soaking Tub
- Walk-in Shower
Outdoor Features
- Patio
- Exterior Lighting
Schools
- River Oaks Elementary School
- Westview Middle School
- John B Connally High School
Utilities
- Central Heating and Cooling System
- ENERGY STAR Qualified Water Heater
- High Speed Internet
Listing and Financial Details
- Assessor Parcel Number 02541802100000
- Tax Block N
Community Details
Overview
- Association fees include common area maintenance, parking
- Park At Walnut Creek Association
- Village At Walnut Creek Ph 1 Subdivision
Recreation
- Community Playground
- Community Pool
- Park
- Trails
Map
Home Values in the Area
Average Home Value in this Area
Tax History
| Year | Tax Paid | Tax Assessment Tax Assessment Total Assessment is a certain percentage of the fair market value that is determined by local assessors to be the total taxable value of land and additions on the property. | Land | Improvement |
|---|---|---|---|---|
| 2025 | $9,296 | $390,173 | $127,377 | $262,796 |
| 2023 | $9,296 | $468,832 | $125,000 | $343,832 |
| 2022 | $10,838 | $483,209 | $125,000 | $358,209 |
| 2021 | $8,185 | $324,410 | $125,000 | $199,410 |
| 2020 | $6,615 | $267,508 | $125,000 | $142,508 |
| 2018 | $6,678 | $260,674 | $125,000 | $135,674 |
| 2017 | $5,897 | $228,734 | $75,000 | $153,734 |
| 2016 | $5,060 | $196,282 | $40,000 | $156,282 |
| 2015 | $4,146 | $170,348 | $40,000 | $130,348 |
| 2014 | $4,146 | $153,687 | $40,000 | $113,687 |
Property History
| Date | Event | Price | List to Sale | Price per Sq Ft | Prior Sale |
|---|---|---|---|---|---|
| 09/13/2025 09/13/25 | Price Changed | $399,000 | -6.1% | $272 / Sq Ft | |
| 08/28/2025 08/28/25 | Price Changed | $425,000 | -2.3% | $290 / Sq Ft | |
| 07/17/2025 07/17/25 | For Sale | $435,000 | +152.9% | $297 / Sq Ft | |
| 06/15/2012 06/15/12 | Sold | -- | -- | -- | View Prior Sale |
| 05/03/2012 05/03/12 | Pending | -- | -- | -- | |
| 05/01/2012 05/01/12 | For Sale | $172,000 | -- | $117 / Sq Ft |
Purchase History
| Date | Type | Sale Price | Title Company |
|---|---|---|---|
| Vendors Lien | -- | Itc | |
| Vendors Lien | -- | Austin Title Company | |
| Warranty Deed | -- | -- |
Mortgage History
| Date | Status | Loan Amount | Loan Type |
|---|---|---|---|
| Open | $167,902 | FHA | |
| Previous Owner | $136,500 | Fannie Mae Freddie Mac | |
| Previous Owner | $78,800 | Purchase Money Mortgage |
Source: Unlock MLS (Austin Board of REALTORS®)
MLS Number: 6331138
APN: 261024
- 1411 Gracy Farms Ln Unit 100
- 1411 Gracy Farms Ln Unit 123
- 1411 Gracy Farms Ln Unit 113
- 11901 Swearingen Dr Unit 110U
- 11901 Swearingen Dr Unit 91Q
- 11901 Swearingen Dr Unit 4
- 11901 Swearingen Dr Unit 43I
- 11901 Swearingen Dr Unit 103T
- 11901 Swearingen Dr Unit 37G
- 11901 Swearingen Dr Unit 39H
- 11901 Swearingen Dr Unit 113V
- 12007 Sky Dr W
- 1400 Doonesbury Dr
- 11821 Bittern Hollow Unit 20
- 11821 Bittern Hollow Unit 34
- 11927 Bittern Hollow
- 11801 Doonesbury Cove
- 1427 Gorham St
- 1421 Gorham St
- 11716 Norwegian Wood Dr
- 1411 Gracy Farms Ln Unit 121
- 11901 Swearingen Dr Unit 15C
- 11901 Swearingen Dr Unit 32F
- 12000 Lincolnshire Dr
- 11821 Bittern Hollow Unit 28
- 1415 Lance Way
- 1615 Woodwind Ln
- 1617 Woodwind Ln
- 1403 Gracy Dr
- 11604 Norwegian Wood Dr
- 1608 Morning Quail Dr
- 1900 Gracy Farms Ln Unit B
- 11611 Prairie Hen Ln
- 12001 Metric Blvd Unit 616
- 12001 Metric Blvd Unit 502
- 12001 Metric Blvd Unit 921
- 12001 Metric Blvd Unit 404
- 11919 Sunhillow Bend Unit B
- 12113 Metric Blvd
- 1902 Albury Cove Unit C
