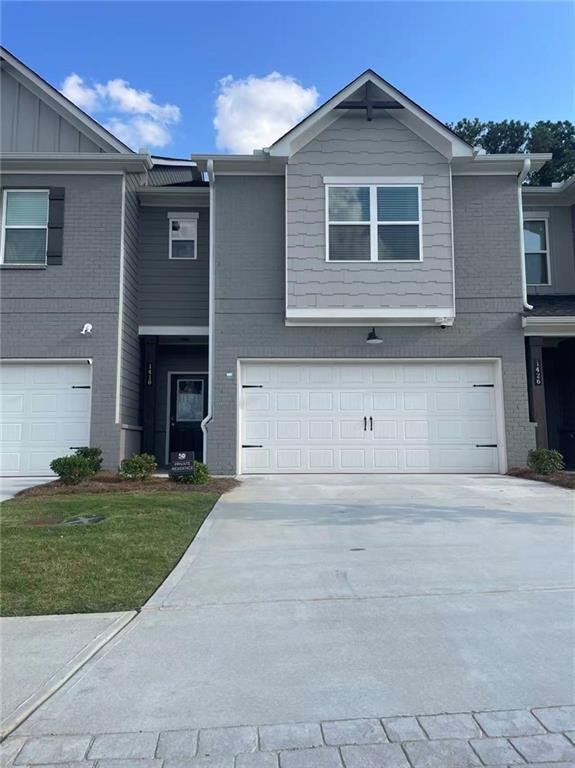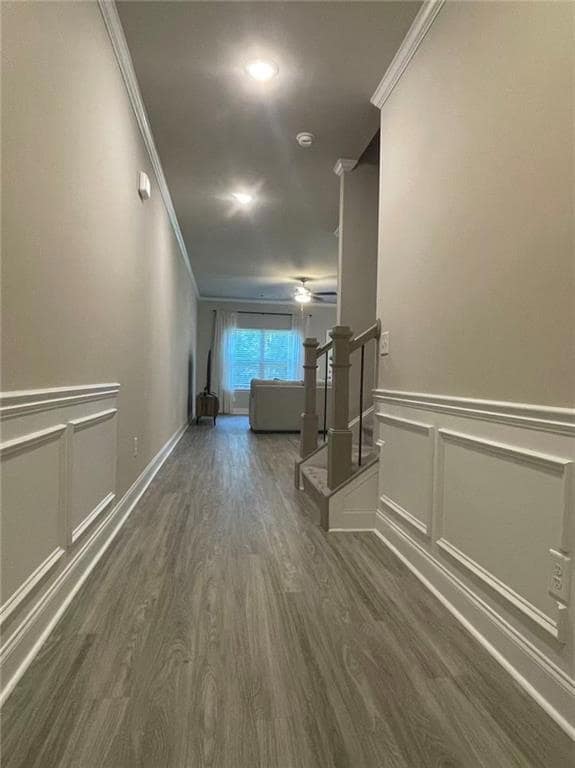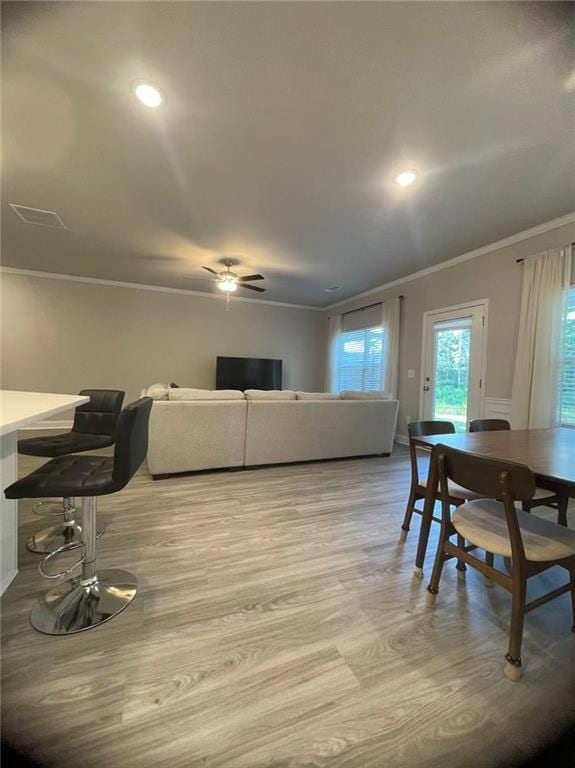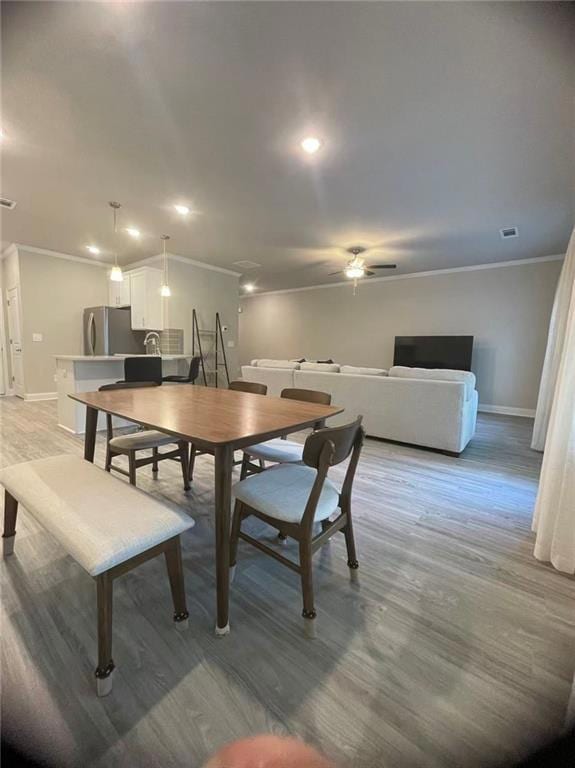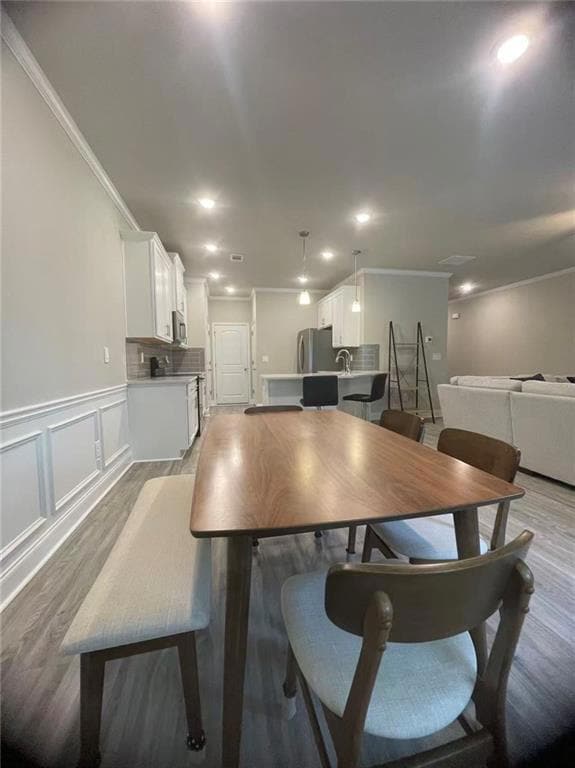1416 Fern Ridge Ln Norcross, GA 30093
Highlights
- Gated Community
- City View
- Great Room
- McClure Health Science High School Rated A-
- Wood Flooring
- Solid Surface Countertops
About This Home
Tucked inside the upscale, gated enclave of Rockfern Place in Norcross, GA, these homes put everyday convenience within easy reach—just 2 miles from I-85. Enjoy quick access to Downtown Norcross, Old Town Lilburn, shopping, dining, parks, and year-round city events. Designed for low maintenance and energy efficiency, every home carries the Right ChoiceTM designation and pairs striking curb appeal—painted brick with warm cedar accents—with fresh, modern interiors: EV-ready charging outlets, airy upstairs lofts, kitchens with quartz countertops, stainless appliances and white shaker cabinetry, plus enlarged showers in the primary bath and more.
Townhouse Details
Home Type
- Townhome
Est. Annual Taxes
- $180
Year Built
- Built in 2024
Lot Details
- 871 Sq Ft Lot
- Two or More Common Walls
- Landscaped
- Back Yard
Parking
- 2 Car Garage
- Front Facing Garage
- Garage Door Opener
- Driveway Level
Home Design
- Shingle Roof
- Brick Front
Interior Spaces
- 2,306 Sq Ft Home
- 2-Story Property
- Furniture Can Be Negotiated
- Insulated Windows
- Great Room
- City Views
Kitchen
- Open to Family Room
- Electric Oven
- Electric Cooktop
- Range Hood
- Microwave
- Dishwasher
- Solid Surface Countertops
- Disposal
Flooring
- Wood
- Carpet
Bedrooms and Bathrooms
- 3 Bedrooms
- Dual Vanity Sinks in Primary Bathroom
Laundry
- Laundry Room
- Laundry on upper level
- Dryer
- Washer
Home Security
Schools
- Lilburn Elementary And Middle School
- Meadowcreek High School
Additional Features
- Property is near shops
- Forced Air Heating and Cooling System
Listing and Financial Details
- Security Deposit $2,400
- 12 Month Lease Term
- $50 Application Fee
- Assessor Parcel Number R6188 727
Community Details
Overview
- Property has a Home Owners Association
- Application Fee Required
- Rockfern Place Subdivision
Security
- Gated Community
- Fire and Smoke Detector
Map
Source: First Multiple Listing Service (FMLS)
MLS Number: 7645901
APN: 6-188-727
- 5605 Rock Place Ct
- 936 Six Oaks Cir Unit B
- 1013 Sandune Dr
- 5554 Clover Rise Ln Unit 2
- 897 Six Oaks Cir Unit B
- 5665 Terremont Cir
- 5431 Village Green Square Unit 1018
- 5425 Village Green Square Unit 3
- 1133 Sandune Dr
- 1437 Roman Point Dr
- 1353 Harbins Ridge Dr Unit 36
- 5719 Singlebriar Ct
- 1413 Silver Lake Dr
- 5333 Bishops Cir
- 1461 Silver Lake Dr
- 5622 Williamsburg Dr
- 5775 Dekalb Ln
- 5271 Williams Rd Unit A-1
- 893 Sandune Dr
- 1800 Hampton Crossing
- 1516 Fern Ridge Ln
- 1379 Robin Hill Dr
- 1301 Kings Ridge Dr NW Unit ID1254389P
- 1422 Kings Ridge Dr
- 1342 Country Downs Dr Unit ID1341827P
- 1012 Harbins Rd
- 5588 Estates Ct
- 5512 Estates Ct Unit 5512
- 5642 Estates Ct
- 6126 Rockbridge School Rd
- 948 Waverly Ct
- 966 Amberly Dr Unit B
- 2029 Pinnacle Walk Unit ID1234827P
- 2029 Pinnacle Walk
- 5657 Estates Ct
- 1086 Riva Ridge Dr
- 1088 Riva Ridge Dr NW
- 963 Brooklyn Ct
