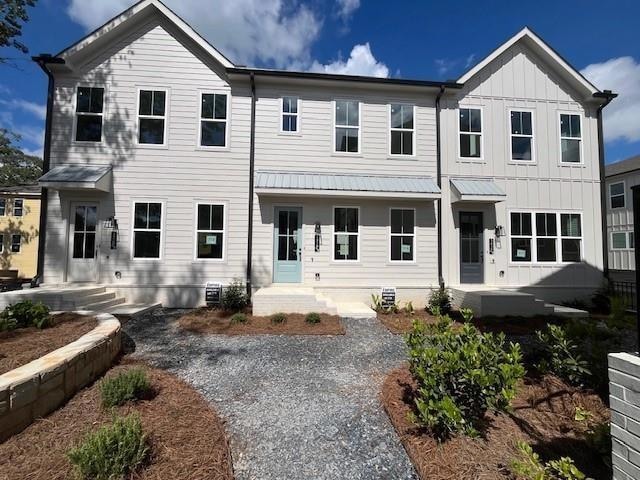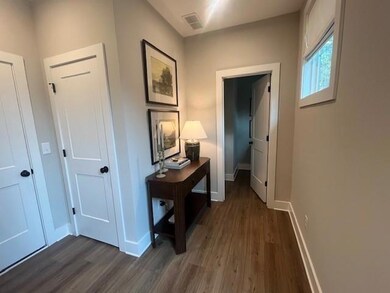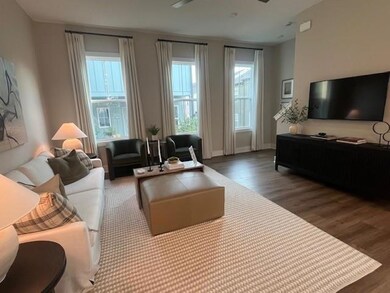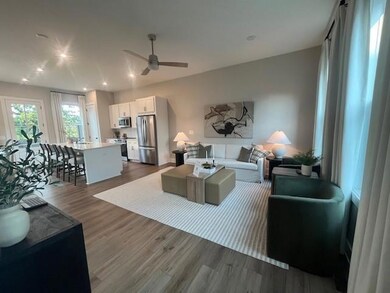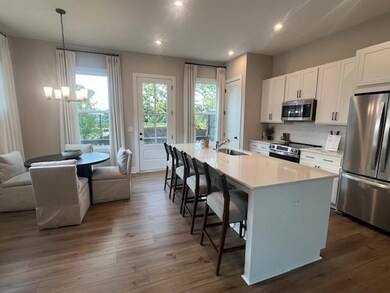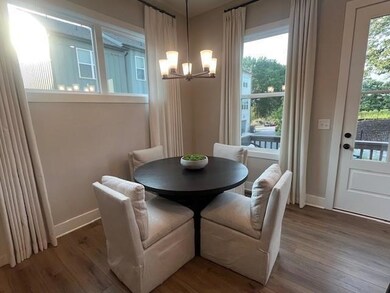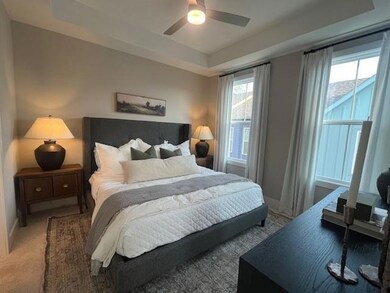1416 Hazy Way St SE Unit 317 Atlanta, GA 30315
Chosewood Park NeighborhoodEstimated payment $2,899/month
Highlights
- New Construction
- Deck
- Modern Architecture
- Clubhouse
- Property is near public transit
- Community Pool
About This Home
Conveniently located on the southeast side of Atlanta’s downtown core, Chosewood is a neighborhood that’s ready to flourish. With proximity to Grant Park and in walking distance to the BeltLine’s Southside Trail, the location boasts an amazing pool and clubhouse with our own pocket parks. The Addison floor plan seamlessly combines style and functionality. The open-concept main floor, with an oversized kitchen island, dining area and deck, is perfect for entertaining. The spacious kitchen connects seamlessly to the family room and features a pantry for ample storage. The top floor offers a private owner's suite with a luxurious bath, with a secondary bedroom and bath for guests or roommates. There's a half bath located on the lower level and a two-car garage adds convenience to this well-designed townhome. DISCLAIMER - Photos are of a model home. Colors and finishes may vary.
Townhouse Details
Home Type
- Townhome
Year Built
- Built in 2025 | New Construction
Lot Details
- 1 Common Wall
- Private Entrance
- Landscaped
HOA Fees
- $265 Monthly HOA Fees
Parking
- 2 Car Garage
Home Design
- Modern Architecture
- Brick Exterior Construction
- Slab Foundation
- Composition Roof
- HardiePlank Type
Interior Spaces
- 1,341 Sq Ft Home
- 3-Story Property
- Roommate Plan
- Tray Ceiling
- Ceiling height of 10 feet on the main level
- Ceiling Fan
- Double Pane Windows
- Vinyl Flooring
- Laundry on upper level
Kitchen
- Open to Family Room
- Electric Range
- Microwave
- Dishwasher
- Kitchen Island
- Disposal
Bedrooms and Bathrooms
- 2 Bedrooms
- Walk-In Closet
- Dual Vanity Sinks in Primary Bathroom
- Shower Only
Home Security
Eco-Friendly Details
- Energy-Efficient Insulation
Outdoor Features
- Balcony
- Deck
Location
- Property is near public transit
- Property is near shops
- Property is near the Beltline
Schools
- Benteen Elementary School
- Martin L. King Jr. Middle School
- Maynard Jackson High School
Utilities
- Forced Air Zoned Heating and Cooling System
- 110 Volts
- Electric Water Heater
- Phone Available
- Cable TV Available
Listing and Financial Details
- Home warranty included in the sale of the property
Community Details
Overview
- 340 Units
- Chosewood Subdivision
Amenities
- Clubhouse
Recreation
- Community Pool
Security
- Carbon Monoxide Detectors
- Fire and Smoke Detector
Map
Home Values in the Area
Average Home Value in this Area
Property History
| Date | Event | Price | List to Sale | Price per Sq Ft |
|---|---|---|---|---|
| 11/11/2025 11/11/25 | For Sale | $420,000 | -- | $313 / Sq Ft |
Source: First Multiple Listing Service (FMLS)
MLS Number: 7679888
- 1427 Hazy Way Unit 310
- 1419 Hazy Way SE Unit 314
- 1419 Hazy Way SE
- 1400 Cozy Cir SE Unit 345
- 1402 Cozy Cir SE Unit 344
- 1357 Cozy Cir SE Unit 278
- 1357 Cozy Cir SE
- 1426 Hazy Way SE
- 1426 Hazy Way SE Unit 320
- 509 Zeal St SE Unit 333
- 1428 Hazy Way SE
- Middleton 3B Plan at Zephyr
- 1391 Breezy Cir SE Unit 86
- 1369 Breezy Cir SE
- 1391 Breezy Cir SE
- 1336 Breezy St SE
- Norris Plan at Benteen Reserve
- Knollwood Plan at Benteen Reserve
- 1381 Benteen Way SE
- 1422 Boulevard SE
- 1391 Cozy Ct SE
- 1328 Breezy St SE
- 1401 Boulevard SE
- 1336 Breezy St SE
- 668 Custer Ave SE Unit A
- 1249 Zucchini Cir SE
- 512 Federal Terrace SE
- 1331 Breezy St SE
- 1205 Edie Ave SE
- 1109 Park Row South SE
- 1197 Avondale Ave SE
- 430 Englewood Ave SE
- 1099 Boulevard SE Unit 1215
- 1099 Boulevard SE Unit 2103
- 1099 Boulevard SE Unit 3120
- 870 Teton Ave SE Unit 1
- 1099 Boulevard SE
- 775 Hamilton Cir SE
- 715 Hobart Ave SE
- 1155 Rambler Cross
