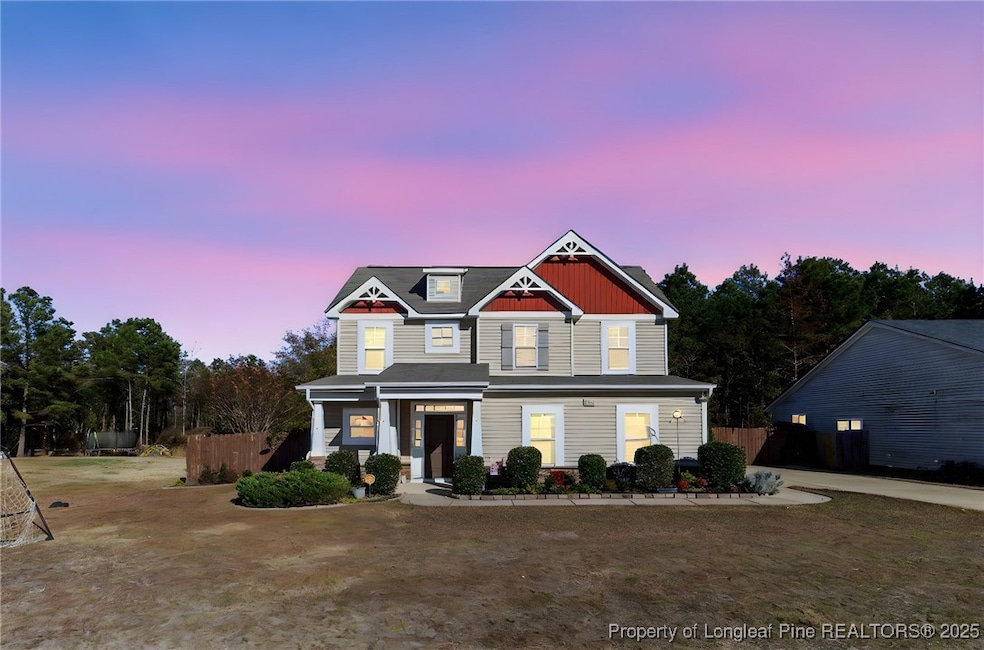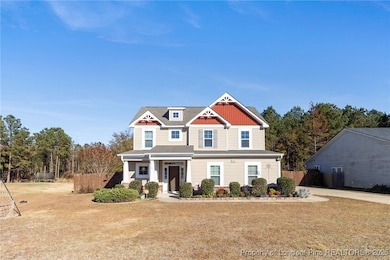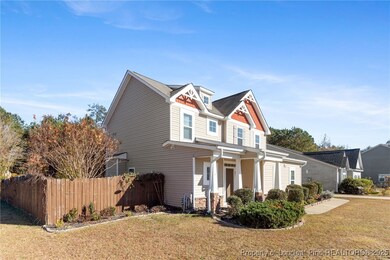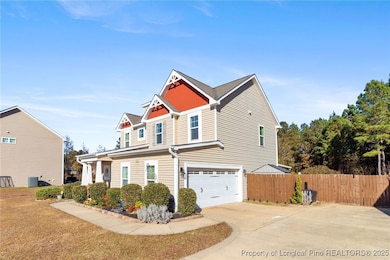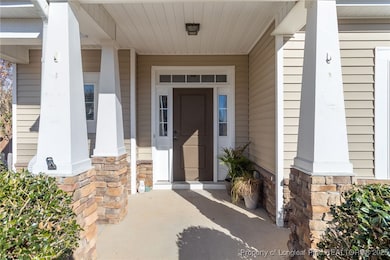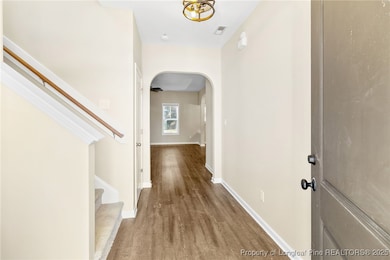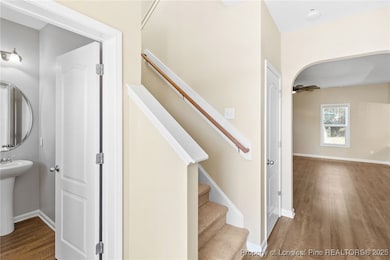1416 Homeland Dr Parkton, NC 28371
South View NeighborhoodEstimated payment $1,764/month
Highlights
- Above Ground Pool
- 1 Fireplace
- Covered Patio or Porch
- 0.64 Acre Lot
- No HOA
- Soaking Tub
About This Home
Welcome home to this beautifully maintained property, fresh paint throughout and new vinyl flooring in the loft area! Step inside from the covered front porch into a welcoming foyer that opens to a spacious living room with a cozy fireplace. The open layout flows into the kitchen and dining area, highlighted by stainless steel appliances and convenient access to the rear patio. Outside, you’ll find a fully fenced backyard with established landscaping and an inviting above-ground pool—a perfect outdoor retreat for relaxation and entertaining. Upstairs, the primary suite offers a trey ceiling, two walk-in closets, dual vanities, a garden tub, and a separate shower. Two additional bedrooms, a full bathroom, and a versatile loft complete the second floor, providing plenty of flexible living space. Additional features include a side-loading garage with ample driveway space. Move-in ready and thoughtfully updated, this home combines comfort, style, and a beautifully enhanced outdoor setting—ideal for its next owners.
Listing Agent
COLDWELL BANKER ADVANTAGE #2- HARNETT CO. License #331248 Listed on: 11/18/2025

Home Details
Home Type
- Single Family
Est. Annual Taxes
- $2,160
Year Built
- Built in 2013
Lot Details
- 0.64 Acre Lot
- Back Yard Fenced
- Level Lot
- Cleared Lot
- Zoning described as R-14 - Residential
Parking
- 1 Car Garage
- Attached Carport
Home Design
- Vinyl Siding
Interior Spaces
- 1,700 Sq Ft Home
- 2-Story Property
- 1 Fireplace
- Combination Dining and Living Room
- Washer and Dryer Hookup
Kitchen
- Range
- Microwave
- Dishwasher
Flooring
- Carpet
- Vinyl
Bedrooms and Bathrooms
- 3 Bedrooms
- Soaking Tub
Outdoor Features
- Above Ground Pool
- Covered Patio or Porch
- Outdoor Storage
Schools
- Hope Mills Middle School
- South View Senior High School
Utilities
- Central Air
- Heat Pump System
- Septic Tank
Community Details
- No Home Owners Association
- Upchurch Farm Subdivision
Listing and Financial Details
- Assessor Parcel Number 0403-33-9262
Map
Home Values in the Area
Average Home Value in this Area
Tax History
| Year | Tax Paid | Tax Assessment Tax Assessment Total Assessment is a certain percentage of the fair market value that is determined by local assessors to be the total taxable value of land and additions on the property. | Land | Improvement |
|---|---|---|---|---|
| 2024 | $2,160 | $177,689 | $31,000 | $146,689 |
| 2023 | $1,834 | $177,689 | $31,000 | $146,689 |
| 2022 | $1,760 | $177,689 | $31,000 | $146,689 |
| 2021 | $1,760 | $177,689 | $31,000 | $146,689 |
| 2019 | $1,760 | $170,600 | $31,000 | $139,600 |
| 2018 | $1,696 | $170,600 | $31,000 | $139,600 |
| 2017 | $1,696 | $170,600 | $31,000 | $139,600 |
| 2016 | $1,658 | $178,400 | $28,000 | $150,400 |
| 2015 | $1,658 | $178,400 | $28,000 | $150,400 |
| 2014 | $965 | $101,575 | $28,000 | $73,575 |
Property History
| Date | Event | Price | List to Sale | Price per Sq Ft | Prior Sale |
|---|---|---|---|---|---|
| 11/18/2025 11/18/25 | For Sale | $300,000 | +76.6% | $176 / Sq Ft | |
| 02/21/2014 02/21/14 | Sold | $169,900 | 0.0% | $94 / Sq Ft | View Prior Sale |
| 08/30/2013 08/30/13 | Pending | -- | -- | -- | |
| 08/28/2013 08/28/13 | For Sale | $169,900 | -- | $94 / Sq Ft |
Purchase History
| Date | Type | Sale Price | Title Company |
|---|---|---|---|
| Interfamily Deed Transfer | -- | None Available | |
| Quit Claim Deed | -- | None Listed On Document | |
| Quit Claim Deed | -- | None Available | |
| Warranty Deed | $170,000 | -- |
Mortgage History
| Date | Status | Loan Amount | Loan Type |
|---|---|---|---|
| Open | $159,080 | VA | |
| Closed | $159,080 | VA | |
| Previous Owner | $170,735 | VA | |
| Previous Owner | $173,552 | VA |
Source: Longleaf Pine REALTORS®
MLS Number: 753538
APN: 0403-33-9262
- 6568 Angleton Ct
- 4546 Bunkers Bay Homesite 3 Ln
- 4550 Bunkers Bay Lot 2
- 1410 Split Rail Dr
- 4813 Cedar Pass Dr
- 4422 Narrow Pine Ct
- 22 Finch Ln
- 4721 Scenic Pines Dr Unit (Lot 239 )
- 4538 Bunker Bay Ln
- 1411 Seabiscuit Dr
- McKimmon Plan at Pembroke
- Watauga Plan at Pembroke
- Tucker Plan at Pembroke
- Mallard Plan at Pembroke
- 4531 Bunker Bay Ln
- 4631 Cedar Pass Dr
- 1414 Seabiscuit Dr
- 4631 Cedar Pass Dr
- 1414 - 2 Seabiscuit Dr
- 1508 Thoroughbred Trail
- 4413 Scenic Pines Dr
- 4240 High Stakes Cir
- 5312 Blanchette St
- 6116 Arabello Rd
- 4339 Saleeby Way
- 6105 Earp Ct
- 4403 Bishamon St
- 2016 Sir Michael Dr
- 4112 Newgate St
- 6075 Lexington Dr
- 2426 Market Hill Dr
- 3545 Chaucer Dr
- 3915 Stretton Ave
- 4012 Windy Fields Dr
- 3511 Birchfield Ct
- 4003 William Bill Luther Dr
- 3231 Dorian Rd
