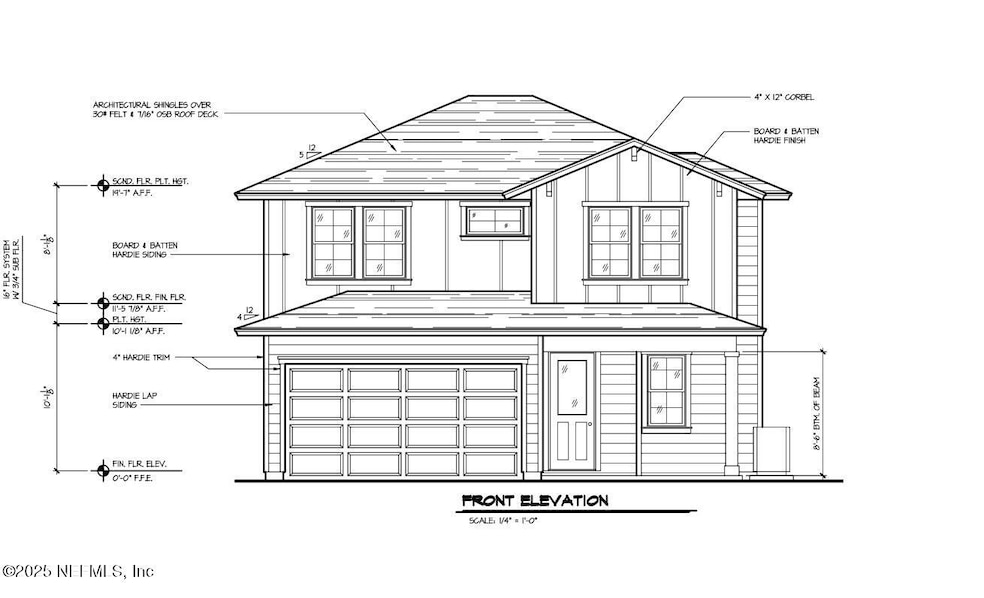1416 Lemonwood Rd Saint Johns, FL 32259
Estimated payment $2,941/month
Highlights
- New Construction
- Open Floorplan
- No HOA
- Fruit Cove Middle School Rated A
- Traditional Architecture
- Screened Porch
About This Home
LOT HAS BEEN CLEARED AND CONSTRUCTION STARTING SOON! Discover the perfect blend of modern design and personalized style in this newly constructed, to-be-built home. Featuring 3 spacious bedrooms, 2.5 well-appointed baths, and a loft, this residence comes equipped with a sturdy hardie board siding exterior, a charming wrap-around front porch, and a screened-in lanai that opens to a fully fenced backyard. Inside, you'll appreciate the luxury vinyl plank flooring throughout the main living areas, smooth texture walls and ceilings, and elegant shaker style cabinetry that together create an inviting atmosphere. With a 2-car garage and no HOA or CDD fees, you have both the space and freedom to make this home truly your own. Plus, there's still time to select your preferred interior design finishes such as flooring and paint colors, ensuring every detail reflects your unique taste. Reach out today for more information!
Home Details
Home Type
- Single Family
Est. Annual Taxes
- $444
Year Built
- Built in 2025 | New Construction
Lot Details
- 4,792 Sq Ft Lot
- Property is Fully Fenced
- Front and Back Yard Sprinklers
Parking
- 2 Car Attached Garage
Home Design
- Home to be built
- Traditional Architecture
- Wood Frame Construction
- Shingle Roof
Interior Spaces
- 2,187 Sq Ft Home
- 2-Story Property
- Open Floorplan
- Entrance Foyer
- Screened Porch
Kitchen
- Electric Range
- Microwave
- Dishwasher
- Kitchen Island
Flooring
- Carpet
- Tile
- Vinyl
Bedrooms and Bathrooms
- 3 Bedrooms
- Walk-In Closet
- Shower Only
Laundry
- Laundry in unit
- Washer and Gas Dryer Hookup
Outdoor Features
- Patio
Utilities
- Central Heating and Cooling System
- Septic Tank
Community Details
- No Home Owners Association
- Mandarin Meadows Subdivision
Listing and Financial Details
- Assessor Parcel Number 0090000000
Map
Home Values in the Area
Average Home Value in this Area
Tax History
| Year | Tax Paid | Tax Assessment Tax Assessment Total Assessment is a certain percentage of the fair market value that is determined by local assessors to be the total taxable value of land and additions on the property. | Land | Improvement |
|---|---|---|---|---|
| 2025 | $447 | $36,522 | $36,522 | -- |
| 2024 | $447 | $38,500 | $38,500 | -- |
| 2023 | $447 | $42,000 | $42,000 | $0 |
| 2022 | $351 | $27,440 | $27,440 | $0 |
| 2021 | $215 | $17,500 | $0 | $0 |
| 2020 | $186 | $14,000 | $0 | $0 |
| 2019 | $279 | $20,000 | $0 | $0 |
| 2018 | $103 | $15,000 | $0 | $0 |
| 2017 | $96 | $13,500 | $13,500 | $0 |
| 2016 | $100 | $980 | $0 | $0 |
| 2015 | $12 | $810 | $0 | $0 |
| 2014 | $12 | $810 | $0 | $0 |
Property History
| Date | Event | Price | Change | Sq Ft Price |
|---|---|---|---|---|
| 08/12/2025 08/12/25 | Price Changed | $545,000 | -5.2% | $249 / Sq Ft |
| 02/06/2025 02/06/25 | For Sale | $575,000 | -- | $263 / Sq Ft |
Purchase History
| Date | Type | Sale Price | Title Company |
|---|---|---|---|
| Warranty Deed | $29,000 | Florida Home Setmnt Svcs Llc | |
| Warranty Deed | $16,000 | Landmark Title | |
| Warranty Deed | $3,500 | All American Land Title Ins |
Mortgage History
| Date | Status | Loan Amount | Loan Type |
|---|---|---|---|
| Previous Owner | $115,576 | Unknown |
Source: realMLS (Northeast Florida Multiple Listing Service)
MLS Number: 2068902
APN: 009000-0000
- 1571 Lemonwood Rd
- 1104 Creekwood Way N
- 1290 Cunningham Creek Dr
- 1115 Fruit Cove Rd
- 1221 Creekwood Way S
- 1012 Fruit Cove Rd
- 1242 Wild Turkey Ct
- 1445 Fruit Cove Forest Rd S
- 970 Fruit Cove Rd
- 1166 Harmony Dr N
- 1148 Harmony Dr S
- 1128 Harmony Dr S
- 388 Lolly Ln
- 842 Fruit Cove Rd
- 1145 Dover Dr
- 1500 State Road 13 N
- 540 Roberts Rd
- 550 Roberts Rd
- 4250 Popolee Rd
- 113 Holly Berry Ln
- 1335 Lemonwood Rd
- 1135 Fruit Cove Rd
- 1195 Harmony Dr S
- 1440 S Burgandy Trail
- 1181 Westwood Dr
- 1133 Linwood Loop
- 1149 Durbin Parke Dr
- 212 Sweetbrier Branch Ln
- 1778 Bayside Blvd
- 301 N Lake Cunningham Ave
- 440 Crescent Pond Dr
- 23 Oak Park Dr
- 641 Melrose Abbey Ln
- 166 Queen Victoria Ave
- 428 Morning Glory Ln N
- 165 N Lake Cunningham Ave
- 229 Mahogany Bay Dr
- 413 N Bridgestone Ave
- 105 N Aberdeenshire Dr
- 61 Bush Place


