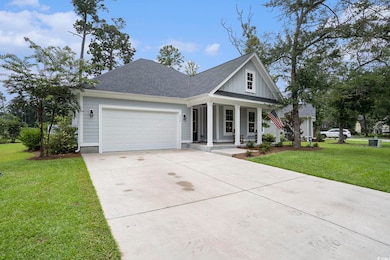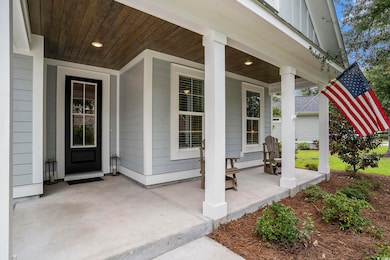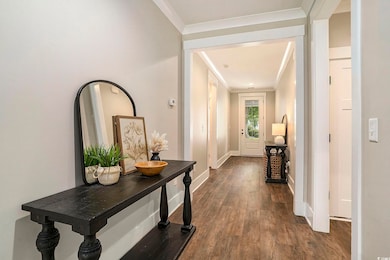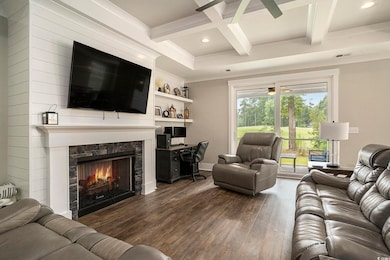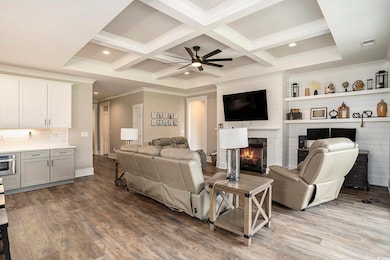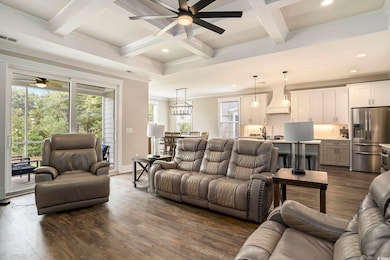1416 Lighthouse Dr North Myrtle Beach, SC 29582
Cherry Grove NeighborhoodEstimated payment $4,242/month
Highlights
- On Golf Course
- Private Beach
- Clubhouse
- Ocean Drive Elementary School Rated A
- Gated Community
- Ranch Style House
About This Home
Welcome to this elegant 3-bedroom, 2.5-bath home located in the highly sought-after gated community-Tidewater Plantation, nestled right on the golf course. A charming front porch and inviting foyer leading into a spacious open-concept layout designed for both comfort and entertaining. The living room features coffered ceilings, a cozy fireplace, and seamless flow into the gourmet kitchen with gas appliances, complete with a large pantry, ample storage, and upgraded finishes. In this split floor plan design the primary suite is a true retreat, showcasing a shiplap accent wall, tray ceilings, and a luxurious bathroom with large walk in closet that is conveniently connected to the laundry room. A drop zone, two-car garage, and screened rear porch overlooking the course add to the home’s functionality and charm. Residents of Tidewater Plantation enjoy an array of resort-style amenities, including a pool, fitness center, tennis courts, and a private oceanfront beach cabana. Community is just minutes away from dining, shopping, and entertainment for added convenience. With its prime location and thoughtful design, this home has the potential to fulfill all of your wants and needs in this highly desired community. Come check us out today!
Open House Schedule
-
Sunday, November 30, 20253:00 to 5:00 pm11/30/2025 3:00:00 PM +00:0011/30/2025 5:00:00 PM +00:00Come check out this beautiful 3 bed 2 1/2 bath home located on golf course in Tidewater Plantation!Add to Calendar
Home Details
Home Type
- Single Family
Est. Annual Taxes
- $6,125
Year Built
- Built in 2022
Lot Details
- 10,019 Sq Ft Lot
- Private Beach
- On Golf Course
- Rectangular Lot
HOA Fees
- $179 Monthly HOA Fees
Parking
- 2 Car Attached Garage
- Garage Door Opener
Home Design
- Ranch Style House
- Slab Foundation
- Wood Frame Construction
- Concrete Siding
- Tile
Interior Spaces
- 2,230 Sq Ft Home
- Ceiling Fan
- Entrance Foyer
- Living Room with Fireplace
- Combination Kitchen and Dining Room
- Screened Porch
- Luxury Vinyl Tile Flooring
- Golf Course Views
- Pull Down Stairs to Attic
- Fire and Smoke Detector
Kitchen
- Range with Range Hood
- Microwave
- Dishwasher
- Stainless Steel Appliances
- Kitchen Island
- Solid Surface Countertops
- Disposal
Bedrooms and Bathrooms
- 3 Bedrooms
- Split Bedroom Floorplan
- Bathroom on Main Level
Laundry
- Laundry Room
- Washer and Dryer Hookup
Schools
- Ocean Drive Elementary School
- North Myrtle Beach Middle School
- North Myrtle Beach High School
Utilities
- Central Heating and Cooling System
- Underground Utilities
- Tankless Water Heater
- Gas Water Heater
- Phone Available
- Cable TV Available
Additional Features
- Patio
- East of US 17
Community Details
Overview
- Association fees include electric common, pool service, manager, common maint/repair, security, recreation facilities, legal and accounting
- Built by MILLS CONSTRUCION
- Intracoastal Waterway Community
Recreation
- Tennis Courts
- Community Pool
Additional Features
- Clubhouse
- Security
- Gated Community
Map
Home Values in the Area
Average Home Value in this Area
Tax History
| Year | Tax Paid | Tax Assessment Tax Assessment Total Assessment is a certain percentage of the fair market value that is determined by local assessors to be the total taxable value of land and additions on the property. | Land | Improvement |
|---|---|---|---|---|
| 2024 | $6,125 | $36,692 | $9,660 | $27,032 |
| 2023 | $6,125 | $13,448 | $2,752 | $10,696 |
| 2021 | $5,576 | $20,173 | $4,129 | $16,044 |
| 2020 | $1,280 | $20,173 | $4,129 | $16,044 |
| 2019 | $1,240 | $22,237 | $4,129 | $18,108 |
| 2018 | $1,147 | $18,280 | $3,766 | $14,514 |
| 2017 | $1,125 | $18,280 | $3,766 | $14,514 |
| 2016 | -- | $18,280 | $3,766 | $14,514 |
| 2015 | $1,103 | $18,281 | $3,767 | $14,514 |
| 2014 | $1,154 | $20,327 | $3,767 | $16,560 |
Property History
| Date | Event | Price | List to Sale | Price per Sq Ft | Prior Sale |
|---|---|---|---|---|---|
| 11/11/2025 11/11/25 | Price Changed | $674,900 | -0.7% | $303 / Sq Ft | |
| 10/16/2025 10/16/25 | Price Changed | $679,900 | -1.3% | $305 / Sq Ft | |
| 09/10/2025 09/10/25 | Price Changed | $688,900 | -0.1% | $309 / Sq Ft | |
| 08/18/2025 08/18/25 | For Sale | $689,900 | +47.1% | $309 / Sq Ft | |
| 02/21/2022 02/21/22 | For Sale | $469,000 | 0.0% | $210 / Sq Ft | |
| 02/18/2022 02/18/22 | Sold | $469,000 | -- | $210 / Sq Ft | View Prior Sale |
| 09/24/2021 09/24/21 | Pending | -- | -- | -- |
Purchase History
| Date | Type | Sale Price | Title Company |
|---|---|---|---|
| Warranty Deed | $44,000 | -- | |
| Deed | $139,000 | None Available |
Source: Coastal Carolinas Association of REALTORS®
MLS Number: 2520011
APN: 35103020097
- 4940 S Island Dr
- 4951 S Island Dr
- 1309 Spinnaker Dr
- 4973 S Island Dr Unit Tidewater Plantation
- 4956 Dory Ct
- 1401 Lighthouse Dr Unit 4413
- 1401 Lighthouse Dr Unit 4111
- 1401 Lighthouse Dr Unit 4215
- 4932 S Island Dr
- 4617 S Island Dr
- 1221 Spinnaker Dr Unit 29582
- 1222 Spinnaker Dr
- 4621 S Island Dr Unit Lot 399
- 1545 Spinnaker Dr Unit 7D
- 0 Victoria Falls Ln Unit 2318972
- 1670 Harbor Dr Unit 50
- 1551 Spinnaker Dr Unit 5324
- 1551 Spinnaker Dr Unit 5312
- 1551 Spinnaker Dr Unit 5535
- 1221 Tidewater Dr Unit 722
- 4520 Lighthouse Dr Unit 29D
- 4240 Coquina Harbour Dr Unit E-4
- 4220 Coquina Harbour Dr Unit B4
- 4883 Riverside Dr Unit A
- 4883 Riverside Dr Unit B
- 4210 Coquina Harbour Dr Unit A-15
- 4210 Coquina Harbour Dr Unit A-6
- 4629 Lightkeepers Way Unit 6
- 4483 Baker St
- 4350 Intercoastal Dr Unit Intercoasta Village,
- 2427 Park St
- 1058 Sea Mountain Hwy Unit 10-101
- 122 Crescent Way
- 195 Crescent Way
- 2410 Park St
- 306 49th Ave N
- 4025 Sandtrap Ave
- 4025 Sandtrap Ave Unit A6
- 4000 N Ocean Blvd
- 4107 Pinehurst Cir Unit DD-10

