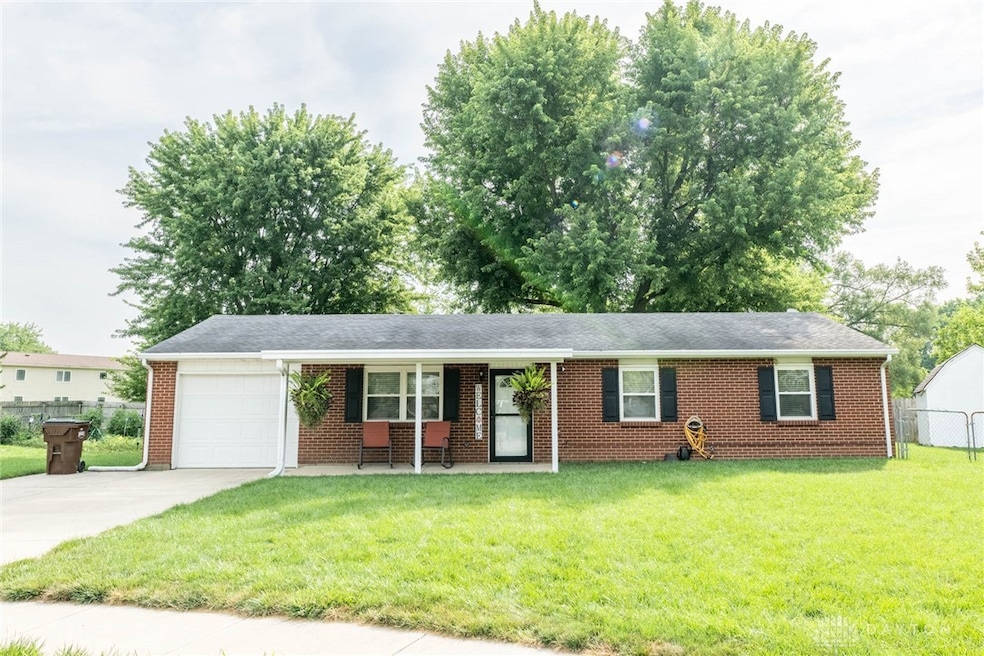
Estimated payment $1,049/month
Highlights
- No HOA
- Patio
- Shed
- Porch
- Bathroom on Main Level
- Forced Air Heating and Cooling System
About This Home
Welcome to 1416 Marilyn Circle, a beautifully maintained home nestled on a quiet cul-de-sac in one of Eaton’s most desirable neighborhoods. This charming 3-bedroom, 1-bath residence offers over 1075 square feet of comfortable living space and an inviting floor plan perfect for families and entertaining.
Step inside to find a spacious living room with abundant natural light, neutral tones, and updated flooring throughout. The kitchen features ample cabinetry, and nice updated appliances. The primary suite boasts nice room and closet space and the other 2 bedrooms are nice size. All the flooring throughout the entire house is brand new. All the doors and trim were removed and only a few doors have been rehung however all the doors and trim are in the garage and will be left for the new owners. This home has had new Heating and Air added in 2020 and a new awning on the front and back porch. The lawn is absolutely beautiful and meticulously manicured. All appliances including washer and dryer and water softener stay with the home.
Enjoy your morning coffee on the covered front porch or relax in the fully fenced backyard with a patio awning and firepit—ideal for gatherings or peaceful evenings. Additional highlights include an attached 1 car garage, newer HVAC, and plenty of storage throughout.
Listing Agent
Irongate, Inc. Brokerage Phone: (937) 336-5053 License #2022002207 Listed on: 07/21/2025
Home Details
Home Type
- Single Family
Est. Annual Taxes
- $1,393
Year Built
- 1975
Lot Details
- 10,454 Sq Ft Lot
- Fenced
Parking
- 1 Car Garage
Home Design
- Brick Exterior Construction
- Slab Foundation
- Vinyl Siding
Interior Spaces
- 1,075 Sq Ft Home
- 1-Story Property
- Ceiling Fan
- Electric Fireplace
- Double Hung Windows
- Fire and Smoke Detector
Kitchen
- Range
- Microwave
- Dishwasher
- Laminate Countertops
Bedrooms and Bathrooms
- 3 Bedrooms
- Bathroom on Main Level
- 1 Full Bathroom
Laundry
- Dryer
- Washer
Outdoor Features
- Patio
- Shed
- Porch
Utilities
- Forced Air Heating and Cooling System
- Water Softener
- High Speed Internet
Community Details
- No Home Owners Association
- Jamesway Subdivision
Listing and Financial Details
- Assessor Parcel Number M40000601001015000
Map
Home Values in the Area
Average Home Value in this Area
Tax History
| Year | Tax Paid | Tax Assessment Tax Assessment Total Assessment is a certain percentage of the fair market value that is determined by local assessors to be the total taxable value of land and additions on the property. | Land | Improvement |
|---|---|---|---|---|
| 2024 | $1,393 | $38,720 | $8,300 | $30,420 |
| 2023 | $1,393 | $38,720 | $8,300 | $30,420 |
| 2022 | $1,353 | $31,010 | $5,670 | $25,340 |
| 2021 | $1,419 | $31,010 | $5,670 | $25,340 |
| 2020 | $1,365 | $31,010 | $5,670 | $25,340 |
| 2019 | $1,068 | $23,530 | $4,660 | $18,870 |
| 2018 | $1,104 | $23,530 | $4,660 | $18,870 |
| 2017 | $999 | $23,530 | $4,660 | $18,870 |
| 2016 | $922 | $21,080 | $4,520 | $16,560 |
| 2014 | $971 | $21,080 | $4,520 | $16,560 |
| 2013 | $971 | $21,945 | $4,515 | $17,430 |
Property History
| Date | Event | Price | Change | Sq Ft Price |
|---|---|---|---|---|
| 07/24/2025 07/24/25 | Pending | -- | -- | -- |
| 07/21/2025 07/21/25 | For Sale | $169,000 | -- | $157 / Sq Ft |
Purchase History
| Date | Type | Sale Price | Title Company |
|---|---|---|---|
| Warranty Deed | $100,000 | Allquest Title Agency | |
| Quit Claim Deed | -- | Performance Title Svcs Inc | |
| Warranty Deed | $76,000 | Performance Title Svcs Inc | |
| Sheriffs Deed | $58,600 | None Available |
Mortgage History
| Date | Status | Loan Amount | Loan Type |
|---|---|---|---|
| Open | $100,000 | VA | |
| Previous Owner | $50,000 | Credit Line Revolving | |
| Previous Owner | $74,400 | Fannie Mae Freddie Mac | |
| Previous Owner | $16,000 | Credit Line Revolving | |
| Previous Owner | $60,000 | Purchase Money Mortgage | |
| Previous Owner | $16,000 | Credit Line Revolving |
Similar Homes in Eaton, OH
Source: Dayton REALTORS®
MLS Number: 939426
APN: M40-0006-0-1-00-101-5000
- 101 Martha Ct
- 109 Martha Ct
- 108 Martha Ct
- 404 Buckeye Dr
- 3525 U S 127
- 1119 N Maple St
- 211 Romadoor Ave
- 512 Buckeye Dr
- 113 Arlington Dr
- 105 Arlington Dr
- 919 N Barron St
- 919 N Cherry St
- 903 Garfield St
- 205 Debbie Dr Unit 207
- 519 Romadoor Ave Unit 520
- 203 W Spring St
- 1734 Washington Landing Dr
- 422 Lexington Ave
- 717 N Barron St Unit 719
- 227 W Spring St






