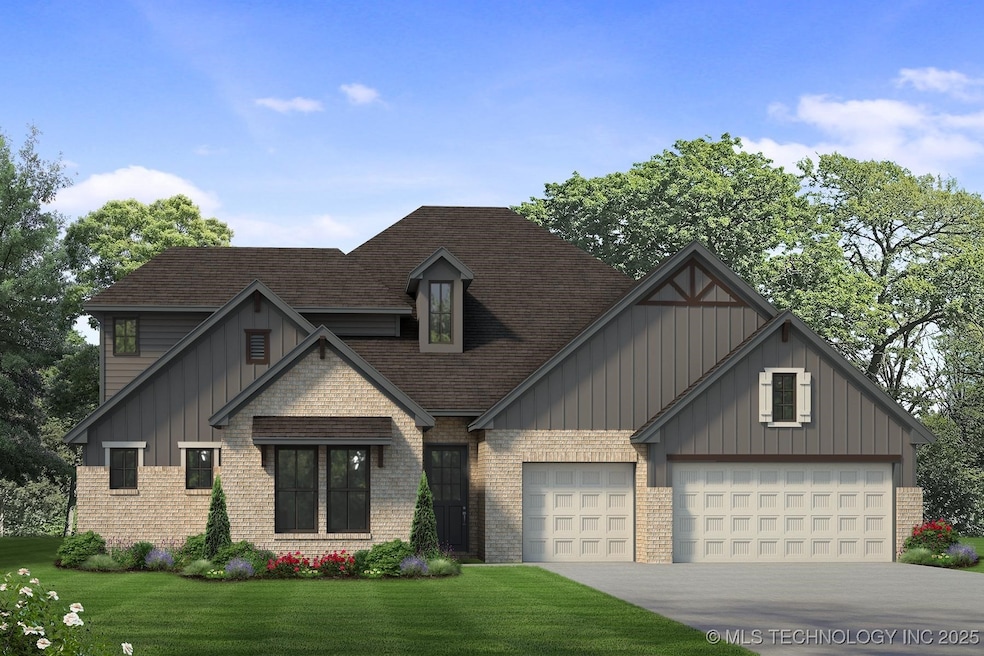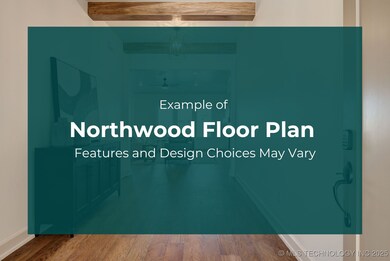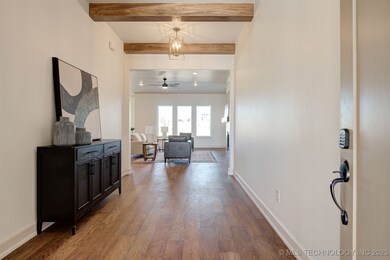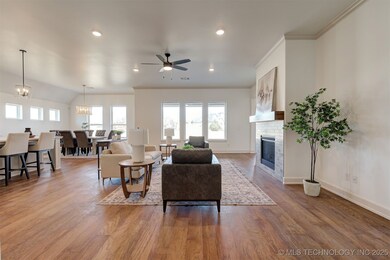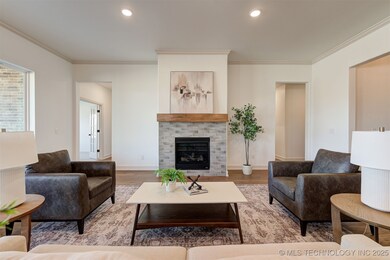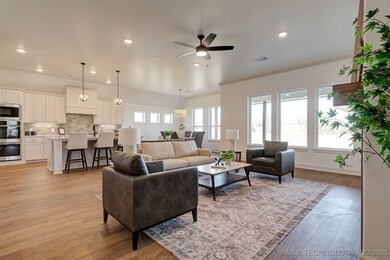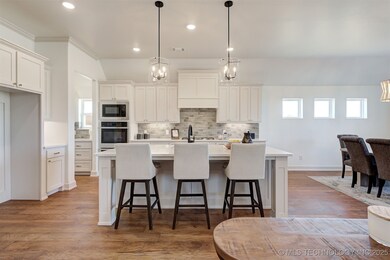1416 N 71st St Broken Arrow, OK 74014
Estimated payment $3,790/month
Highlights
- Golf Course Community
- Fitness Center
- Clubhouse
- Timber Ridge Elementary School Rated A-
- Craftsman Architecture
- Vaulted Ceiling
About This Home
Completing mid-October. Designed for connection and comfort, this Northwood Two-Story Farmhouse offers a rare opportunity for multi-generational living, providing plenty of privacy and space for everyone. This thoughtfully crafted home features four bedrooms, four full bathrooms, and a dedicated study that is ideal for remote work or a quiet retreat. The standout feature is the spacious private suite downstairs, complete with its own entry from the front porch, full bedroom and bath, living area, and washer/dryer connections. It’s perfect for extended family, guests, or anyone needing independent space without sacrificing the sense of home. Upstairs, you’ll find another private bedroom and full bath, creating a flexible space for teens, visitors, or a game room. From the beautiful fireplace, to the soft warmth of stained wood cabinetry and quartz countertops, every detail has been carefully selected to blend style and functionality. Built with energy efficiency at its core, this home features 2x6 exterior walls, spray foam insulation, ENERGY STAR® appliances, high-performance windows, and a right-sized HVAC system for better comfort, healthier air, and long-term savings. A tankless water heater and sprinkler system are also included for added peace of mind. Located in the picturesque Creekside at Forest Ridge community, residents enjoy scenic surroundings, access to top-rated Broken Arrow Schools, and lifestyle perks like walking trails and golf just moments from your front door. Contact us today for more information.
Home Details
Home Type
- Single Family
Year Built
- Built in 2025 | Under Construction
Lot Details
- 0.34 Acre Lot
- Cul-De-Sac
- Southeast Facing Home
- Landscaped
- Sprinkler System
HOA Fees
- $34 Monthly HOA Fees
Parking
- 3 Car Attached Garage
- Driveway
Home Design
- Craftsman Architecture
- Brick Exterior Construction
- Slab Foundation
- Wood Frame Construction
- Fiberglass Roof
- Asphalt
Interior Spaces
- 3,295 Sq Ft Home
- 2-Story Property
- Wired For Data
- Vaulted Ceiling
- Ceiling Fan
- 2 Fireplaces
- Gas Log Fireplace
- Vinyl Clad Windows
- Insulated Windows
- Washer and Electric Dryer Hookup
Kitchen
- Oven
- Stove
- Range
- Microwave
- Plumbed For Ice Maker
- Dishwasher
- Quartz Countertops
- Disposal
Flooring
- Carpet
- Tile
Bedrooms and Bathrooms
- 4 Bedrooms
- 4 Full Bathrooms
Home Security
- Security System Owned
- Fire and Smoke Detector
Eco-Friendly Details
- Energy-Efficient Appliances
- Energy-Efficient Windows
- Energy-Efficient HVAC
- Energy-Efficient Lighting
- Ventilation
Outdoor Features
- Covered Patio or Porch
- Storm Cellar or Shelter
- Rain Gutters
Schools
- Timber Ridge Elementary School
- Oneta Ridge Middle School
- Broken Arrow High School
Utilities
- Zoned Heating and Cooling
- Heating System Uses Gas
- Programmable Thermostat
- Tankless Water Heater
- High Speed Internet
- Cable TV Available
Listing and Financial Details
- Home warranty included in the sale of the property
Community Details
Overview
- Creekside I At Forest Ridge Subdivision
Amenities
- Clubhouse
Recreation
- Golf Course Community
- Tennis Courts
- Fitness Center
- Community Pool
- Park
- Hiking Trails
Map
Home Values in the Area
Average Home Value in this Area
Tax History
| Year | Tax Paid | Tax Assessment Tax Assessment Total Assessment is a certain percentage of the fair market value that is determined by local assessors to be the total taxable value of land and additions on the property. | Land | Improvement |
|---|---|---|---|---|
| 2024 | -- | $6 | $6 | $0 |
| 2023 | -- | $6 | $6 | $0 |
Property History
| Date | Event | Price | List to Sale | Price per Sq Ft |
|---|---|---|---|---|
| 06/17/2025 06/17/25 | For Sale | $599,000 | -- | $182 / Sq Ft |
Purchase History
| Date | Type | Sale Price | Title Company |
|---|---|---|---|
| Warranty Deed | $84,000 | Chicago Title | |
| Warranty Deed | $84,000 | Chicago Title |
Mortgage History
| Date | Status | Loan Amount | Loan Type |
|---|---|---|---|
| Open | $479,400 | Construction | |
| Closed | $479,400 | Construction |
Source: MLS Technology
MLS Number: 2525654
APN: 008177-002016-000000
- 1405 N 70th St
- 1409 N 70th St
- 1408 N 70th St
- 1420 N 71st St
- 1420 N 70th St
- Westport Plan at Creekside at Forest Ridge
- MONROE 2 P Plan at Creekside at Forest Ridge
- Monterrey Plan at Creekside at Forest Ridge
- PIEDMONT Plan at Creekside at Forest Ridge
- REDFORD 1 H Plan at Creekside at Forest Ridge
- 7204 E Oakland St
- 7205 E Oakland St
- 8218 E Oakland St
- 8312 E Oakland St
- 7109 E Queens St
- 7117 E Queens St
- 1416 N 72nd St
- 1505 N 71st St
- 7215 E Queens St
- 1509 N 71st St
- 8331 E Queens St
- 8315 E Queens St
- 8319 E Queens St
- 8512 E Queens St
- 8707 S 262nd E Ave
- 25368 E 93rd Ct S
- 3004 E Vancouver St
- 29217 E 79th St S
- 2616 E Queens St
- 3201 E Louisville St
- 2800 N 23rd St Unit 2033.1407100
- 2607 E Albany St
- 900 S 27th St
- 2701 N 23rd St
- 2701 N 23rd St Unit 1734.1407107
- 6875 S 302nd East Ave
- 3963 S 213th East Ave
- 4560 S 204th Ave E
- 2704 N 21st St
- 3514 E Fairmont St
