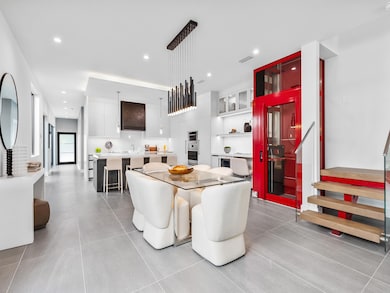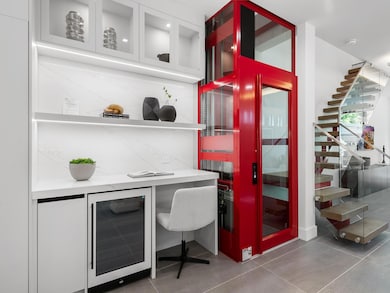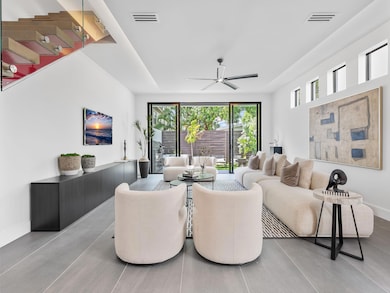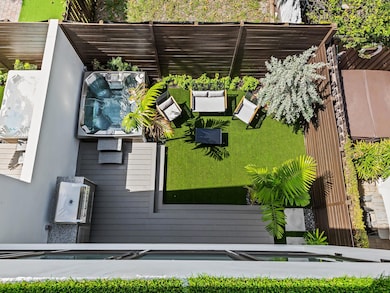1416 NE 6th St Fort Lauderdale, FL 33304
Victoria Park NeighborhoodHighlights
- New Construction
- Wood Flooring
- Great Room
- Harbordale Elementary School Rated A-
- High Ceiling
- Community Spa
About This Home
ANNUAL RENTAL (unfurnished) Luxury redefined in this NEW CONSTRUCTION city home. Every curated detail will exceed today's lifestyle with unparalleled custom design accents. The culinary kitchen features a large center island, butler's pantry, Subzero & Wolf appliances, gas cook top & wine refrigeration. The 1st flr. open concept living area flows out to the private backyard w/decking, turf, a summer kitchen & 4 person spa. The primary suite boasts a spa inspired bathrm, Toto Neorest toilet, steam shower, soaking tub & custom walk-in closet. 2 guest bedrms, bathrm, & Laundry complete the 2nd flr. The 3rd flr. offers a flex rm, office, wet bar, 1/2 bath & oversized roof top terr. Glass elevator to all 3 flrs, home generator & parking for 5 vehicles. Sq ft from developer.
Townhouse Details
Home Type
- Townhome
Est. Annual Taxes
- $5,019
Year Built
- Built in 2025 | New Construction
Lot Details
- North Facing Home
- Fenced
Parking
- 1 Car Attached Garage
- Garage Door Opener
Interior Spaces
- 3,369 Sq Ft Home
- 3-Story Property
- Wet Bar
- High Ceiling
- Ceiling Fan
- Great Room
- Family Room
- Combination Dining and Living Room
- Den
- Utility Room
Kitchen
- Breakfast Bar
- Built-In Oven
- Gas Range
- Microwave
- Ice Maker
- Dishwasher
- Kitchen Island
- Disposal
Flooring
- Wood
- Tile
Bedrooms and Bathrooms
- 3 Bedrooms
- Closet Cabinetry
- Walk-In Closet
Laundry
- Laundry Room
- Dryer
- Washer
Home Security
Utilities
- Zoned Heating and Cooling
- Power Generator
- Gas Water Heater
- Cable TV Available
Listing and Financial Details
- Property Available on 8/1/25
- 12 Month Lease Term
- Renewal Option
- Assessor Parcel Number 504202110050
Community Details
Recreation
- Community Spa
Pet Policy
- Pets Allowed
Additional Features
- Victoria Park Subdivision, New York Floorplan
- Impact Glass
- Elevator
Map
Source: BeachesMLS (Greater Fort Lauderdale)
MLS Number: F10514633
APN: 50-42-02-11-0050
- 605 NE 15th Ave
- 1504 NE 6th Ct
- 625 NE 15th Ave
- 1600 NE 6th St
- 500 NE 14th Ave
- 528 NE 13th Ave
- 1608 NE 6th St
- 1404 NE 5th St
- 640 NE 15th Ave
- 518 NE 13th Ave
- 1215 NE 6th St
- 537 NE 13th Ave
- 615 NE 13th Ave
- 1514 NE 7th St
- 459 NE 15th Ave
- 625 NE 13th Ave
- 710 NE 16th Ave
- 1637 NE 5th St Unit 2
- 549 NE 12th Ave
- 537 NE 12th Ave
- 561 NE 15th Ave
- 549 NE 14th Ave
- 1616 NE 5th Ct
- 434 NE 14th Ave Unit ID1020830P
- 430 NE 14th Ave Unit ID1019223P
- 430 NE 14th Ave Unit ID1017979P
- 628 NE 12th Ave
- 632 NE 12th Ave
- 1411 NE 7th St
- 1411 NE 7th St Unit 1
- 610 NE 12th Ave Unit 1
- 614 NE 12th Ave
- 644 NE 12th Ave
- 1634 NE 5th Ct
- 417 NE 15th Ave
- 717 NE 16th Ave Unit 717B
- 615 NE 12th Ave Unit 107
- 1610 NE 4th Place
- 721 NE 15th Ave
- 1503 NE 4th Ct Unit 3







