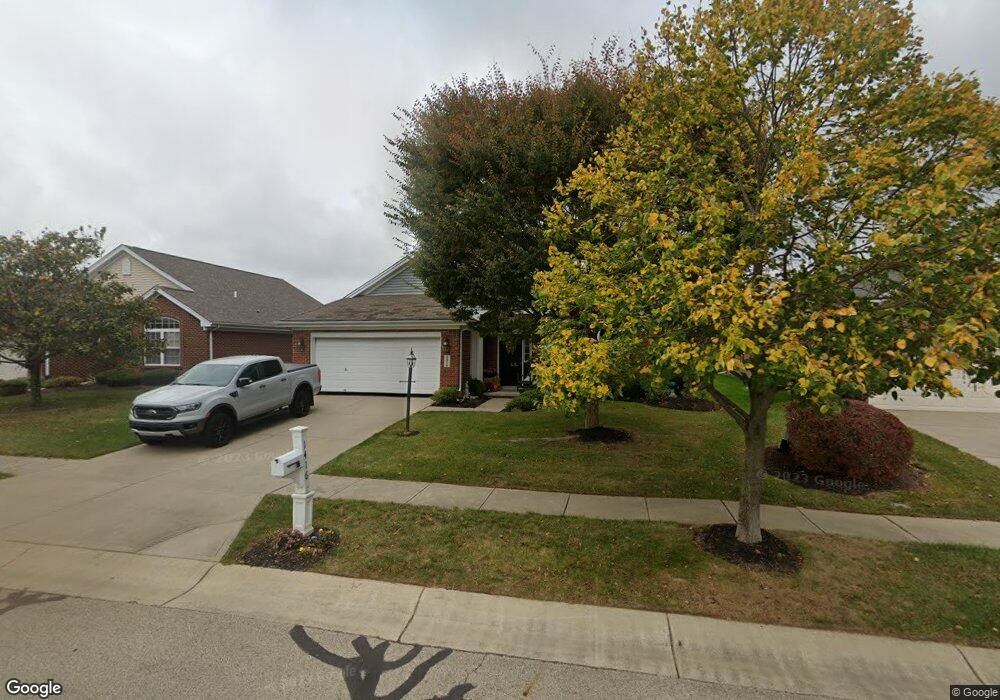Estimated Value: $355,212 - $382,000
3
Beds
2
Baths
1,739
Sq Ft
$211/Sq Ft
Est. Value
About This Home
This home is located at 1416 Runnymeade Way, Xenia, OH 45385 and is currently estimated at $366,303, approximately $210 per square foot. 1416 Runnymeade Way is a home located in Greene County with nearby schools including Trebein Elementary School, Jacob Coy Middle School, and Beavercreek High School.
Ownership History
Date
Name
Owned For
Owner Type
Purchase Details
Closed on
Jul 1, 2022
Sold by
Bushore Jessica A
Bought by
Tyndall Robert R and Tyndall Pamela A
Current Estimated Value
Home Financials for this Owner
Home Financials are based on the most recent Mortgage that was taken out on this home.
Original Mortgage
$216,750
Outstanding Balance
$204,626
Interest Rate
4.25%
Mortgage Type
New Conventional
Estimated Equity
$161,677
Purchase Details
Closed on
Dec 31, 2009
Sold by
Hellmers Nathan J and Hellmers Amy Hurtt
Bought by
Bushore Jessica A
Home Financials for this Owner
Home Financials are based on the most recent Mortgage that was taken out on this home.
Original Mortgage
$159,100
Interest Rate
4.87%
Mortgage Type
Unknown
Purchase Details
Closed on
Oct 6, 2005
Sold by
Simms Sc Ltd
Bought by
Hellmers Nathan J and Bushore Jessica A
Home Financials for this Owner
Home Financials are based on the most recent Mortgage that was taken out on this home.
Original Mortgage
$163,955
Interest Rate
5.89%
Mortgage Type
Fannie Mae Freddie Mac
Purchase Details
Closed on
Nov 29, 2004
Sold by
Stonehill Development Ltd
Bought by
Simms Sc Ltd
Create a Home Valuation Report for This Property
The Home Valuation Report is an in-depth analysis detailing your home's value as well as a comparison with similar homes in the area
Home Values in the Area
Average Home Value in this Area
Purchase History
| Date | Buyer | Sale Price | Title Company |
|---|---|---|---|
| Tyndall Robert R | -- | Hedrick & Jordan Co Lpa | |
| Bushore Jessica A | -- | Attorney | |
| Hellmers Nathan J | $102,500 | -- | |
| Simms Sc Ltd | $75,300 | -- |
Source: Public Records
Mortgage History
| Date | Status | Borrower | Loan Amount |
|---|---|---|---|
| Open | Tyndall Robert R | $216,750 | |
| Previous Owner | Bushore Jessica A | $159,100 | |
| Previous Owner | Hellmers Nathan J | $163,955 |
Source: Public Records
Tax History Compared to Growth
Tax History
| Year | Tax Paid | Tax Assessment Tax Assessment Total Assessment is a certain percentage of the fair market value that is determined by local assessors to be the total taxable value of land and additions on the property. | Land | Improvement |
|---|---|---|---|---|
| 2024 | $5,341 | $94,960 | $19,790 | $75,170 |
| 2023 | $5,341 | $94,960 | $19,790 | $75,170 |
| 2022 | $4,199 | $74,190 | $19,790 | $54,400 |
| 2021 | $4,241 | $74,190 | $19,790 | $54,400 |
| 2020 | $4,261 | $74,190 | $19,790 | $54,400 |
| 2019 | $3,787 | $62,150 | $14,620 | $47,530 |
| 2018 | $3,301 | $62,150 | $14,620 | $47,530 |
| 2017 | $3,251 | $62,150 | $14,620 | $47,530 |
| 2016 | $3,206 | $59,940 | $14,620 | $45,320 |
| 2015 | $3,226 | $59,940 | $14,620 | $45,320 |
| 2014 | $3,151 | $59,940 | $14,620 | $45,320 |
Source: Public Records
Map
Nearby Homes
- 1462 Champions Way
- 1382 Prestonwood Ct S
- 1247 Homestead Dr
- Torino II Plan at The Courtyards at Stonehill Village
- Palazzo Plan at The Courtyards at Stonehill Village
- Promenade III Plan at The Courtyards at Stonehill Village
- Portico Plan at The Courtyards at Stonehill Village
- Verona Plan at The Courtyards at Stonehill Village
- 1427 Triple Crown Way
- 1589 Stonebury Ct
- 1121 Westover Rd
- 1678 Fairground Rd
- 1416 Hilltop Rd
- 1481 Stone Ridge Ct
- 1238 Freedom Point
- 2073 Lincolnshire Dr
- 1535 Stretch Dr
- 2162 Sulky Trail
- 2331 Eastwind Dr
- 2067 Codaz Way
- 1420 Runnymeade Way
- 1412 Runnymeade Way
- 1424 Runnymeade Way
- 1408 Runnymeade Way
- 1430 Runnymeade Way
- 1404 Runnymeade Way
- 1443 Champions Way
- 1434 Runnymeade Way
- 1451 Champions Way
- 1439 Champions Way
- 1419 Runnymeade Way
- 1413 Runnymeade Way
- 1461 Champions Way
- 1435 Champions Way
- 1425 Runnymeade Way
- 1464 Foxtale Ct
- 1400 Runnymeade Way
- 1440 Runnymeade Way
- 1409 Runnymeade Way
- 1433 Runnymeade Way
