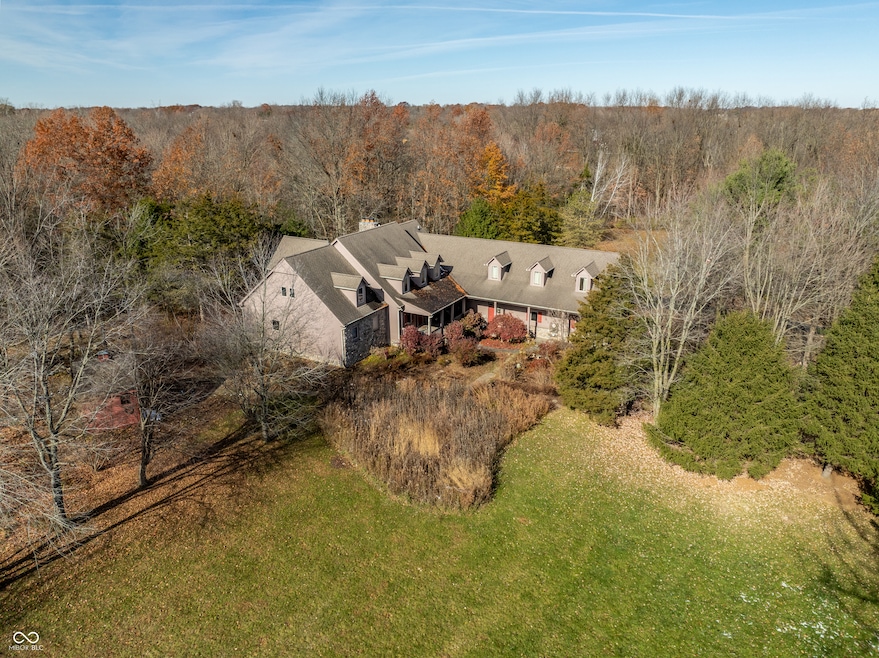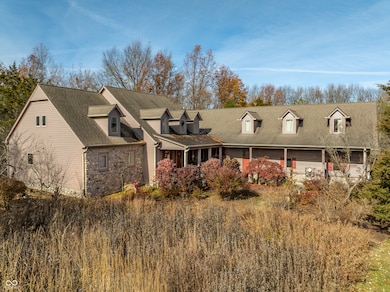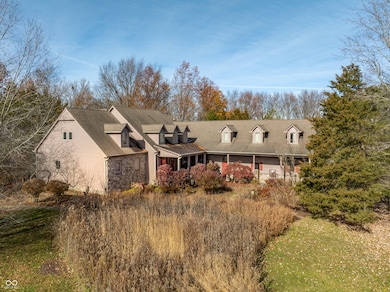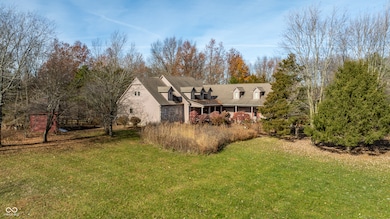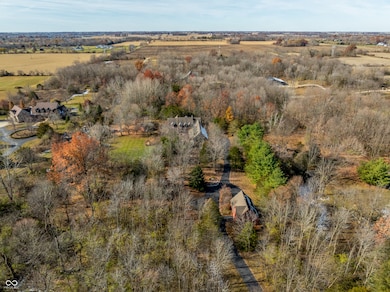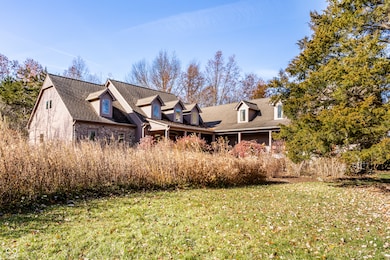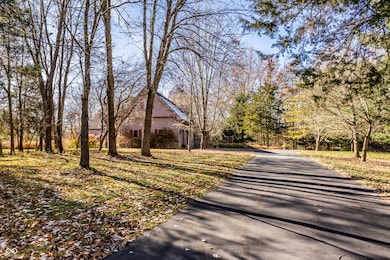1416 S 900 E Zionsville, IN 46077
Estimated payment $9,113/month
Highlights
- Very Popular Property
- 4.03 Acre Lot
- Mature Trees
- Union Elementary School Rated A
- Cape Cod Architecture
- Great Room with Fireplace
About This Home
Enjoy country living at its best on 4 secluded acres, off the beaten path, yet close to town's amenities. Property features an amazing custom home, barn/workshop, and potting shed. The open concept interior boasts lots of architectural polish with wood pillars and posts defining living areas. Quality craftsmanship/detailing throughout with finely crafted cabinets/bookshelves, hardwood floors, Andersen windows/doors, stone fireplaces. The floor to ceiling pass-through fireplace between living room and hearth room is stunning! With multiple gathering areas- living room, hearth room, family room, loft, bonus room, screened porch. 5 bedrooms & 4.5 baths, there's room for everyone! The main floor primary suite boasts 2 walk-in closets w/built-ins & dressing areas. Chef's delight of a kitchen features super-sized island perfect for prepping & entertaining. Finally...THE LAND, so thoughtfully designed & planted. It was featured in Better Homes and Gardens. It's designated a Certified Back Yard Habitat with both the National and Indiana Wildlife Federations. There are pollinator gardens, prairie, and a frog pond. More than 120 bird species have been sighted along with deer and other small country mammals. It's a mini nature preserve and a peaceful lifestyle you will love.
Home Details
Home Type
- Single Family
Est. Annual Taxes
- $14,804
Year Built
- Built in 2000
Lot Details
- 4.03 Acre Lot
- Mature Trees
- Wooded Lot
Parking
- 4 Car Garage
- Workshop in Garage
- Garage Door Opener
Home Design
- Cape Cod Architecture
- Concrete Perimeter Foundation
- Cedar
- Stone
Interior Spaces
- 1.5-Story Property
- Wet Bar
- Woodwork
- Two Way Fireplace
- Gas Log Fireplace
- Fireplace Features Masonry
- Entrance Foyer
- Great Room with Fireplace
- 2 Fireplaces
Kitchen
- Double Oven
- Gas Cooktop
- Down Draft Cooktop
- Dishwasher
- Disposal
Flooring
- Wood
- Carpet
- Ceramic Tile
Bedrooms and Bathrooms
- 5 Bedrooms
- Walk-In Closet
Laundry
- Dryer
- Washer
Finished Basement
- Exterior Basement Entry
- Fireplace in Basement
- Basement Window Egress
Outdoor Features
- Screened Patio
Schools
- Zionsville West Middle School
- Zionsville Community High School
Utilities
- Central Air
- Well
- Gas Water Heater
- Water Purifier
Community Details
- No Home Owners Association
Listing and Financial Details
- Tax Lot Pt Se Ne 09-18-2E 4.03A
- Assessor Parcel Number 060809000032002016
Map
Home Values in the Area
Average Home Value in this Area
Tax History
| Year | Tax Paid | Tax Assessment Tax Assessment Total Assessment is a certain percentage of the fair market value that is determined by local assessors to be the total taxable value of land and additions on the property. | Land | Improvement |
|---|---|---|---|---|
| 2025 | $14,804 | $1,319,400 | $91,700 | $1,227,700 |
| 2024 | $14,804 | $1,249,800 | $91,700 | $1,158,100 |
| 2023 | $12,994 | $1,093,500 | $91,700 | $1,001,800 |
| 2022 | $11,496 | $969,500 | $91,700 | $877,800 |
| 2021 | $10,074 | $808,700 | $91,700 | $717,000 |
| 2020 | $9,800 | $792,200 | $91,700 | $700,500 |
| 2019 | $9,319 | $765,900 | $91,700 | $674,200 |
| 2018 | $9,229 | $761,600 | $91,700 | $669,900 |
| 2017 | $8,656 | $718,500 | $91,700 | $626,800 |
| 2016 | $7,533 | $620,200 | $91,700 | $528,500 |
| 2014 | $7,436 | $603,800 | $93,300 | $510,500 |
| 2013 | $7,608 | $603,800 | $93,300 | $510,500 |
Property History
| Date | Event | Price | List to Sale | Price per Sq Ft |
|---|---|---|---|---|
| 11/17/2025 11/17/25 | For Sale | $1,495,000 | -- | $241 / Sq Ft |
Purchase History
| Date | Type | Sale Price | Title Company |
|---|---|---|---|
| Interfamily Deed Transfer | -- | -- |
Source: MIBOR Broker Listing Cooperative®
MLS Number: 22072035
APN: 06-08-09-000-032.002-016
- 1628 Overlook Ct
- 1447 Overlook Ct
- 9420 Timberwolf Ln
- 425 S 900 E
- 9162 Pleasant View Ln
- 9740 Overlook Ct
- 9681 Pleasant View Ln
- 1743 Templewood Dr
- 1545 S Us 421
- 10395 Taylor Rd
- 2902 S 975 E
- 523 S 700 E
- 2098 Holiday Creek Dr
- 2216 Holiday Creek Dr
- 2329 Holiday Creek Dr
- 2399 Holiday Creek Dr
- 2270 Holiday Creek Dr
- 10048 S Taylor Ave
- 3380 S 875 E
- 2252 Stony Creek Dr
- 6530 Prairie Chase Dr
- 10947 Belgian Ln
- 2792 Maricopa Blvd
- 301 W Pierce St
- 3918 Blue Roan Blvd
- 4712 Pebblepointe Pass
- 3500 Limelight Ln
- 3366 Firethorn Dr Unit ID1236718P
- 2108 Bauer Creek Dr
- 4653 Rainwater Ln
- 2010 N 675 E
- 2573 Plano Dr
- 14453 Shrawley Ct
- 8476 Archer Dr
- 3783 Earhart Dr
- 12347 Daugherty Dr
- 1380 Saylor Dr
- 5846 Wintersweet Ln
- 5296 Maywood Dr
- 5421 Tanglewood Ln
