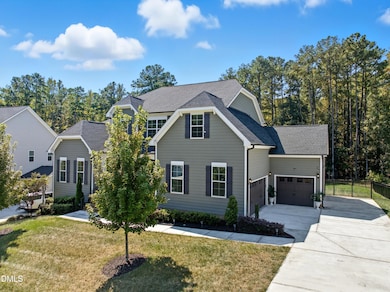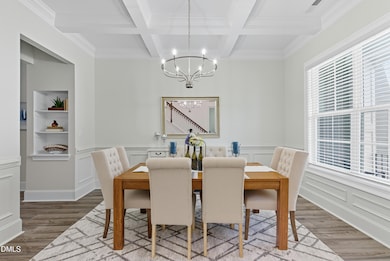1416 Sandybrook Ln Wake Forest, NC 27587
Falls Lake NeighborhoodEstimated payment $5,215/month
Highlights
- Golf Course Community
- Fitness Center
- Clubhouse
- North Forest Pines Elementary School Rated A
- View of Trees or Woods
- Wooded Lot
About This Home
Luxury Living in Hasentree with a 2.25% Assumable VA Loan — One of the Best Financing Opportunities in America! Welcome to 1416 Sandybrook Lane, a stunning 2021 modern luxury home in the highly desirable Hasentree community of Wake Forest. This rare 2.25% assumable VA loan (available to qualified buyers; military service not required) could save you hundreds of thousands over the life of the mortgage. Now offered at $899,900, this 3,400 sq ft home on 0.61 acres blends elegance, comfort, and function. The bright, open floor plan features designer finishes, a chef's kitchen with quartz island, double ovens, and custom walk-in pantry, plus luxury vinyl plank flooring throughout. The main-level primary suite offers a spa-style bath and large custom closet. You'll also find a dedicated home office, mudroom, laundry room, and half bath on the main level. Upstairs includes three spacious bedrooms with walk-in closets, a media room, bonus room, and two full bathrooms—perfect for family or guests. Step outside to your private backyard retreat featuring a stone patio, hot tub, and wooded backdrop, ideal for relaxing or entertaining. Additional highlights include a three-car garage, fully fenced yard, and a whole-home water softener system for added comfort and quality. Enjoy world-class Hasentree amenities including the Tom Fazio golf course, resort-style pools with water slide, fitness center, tennis & pickleball, walking trails, and clubhouse dining. Priced below the neighborhood median, this move-in-ready Hasentree home offers luxury, lifestyle, and an unbeatable financing advantage. Schedule your private showing today and experience one of Wake Forest's most compelling opportunities!
Home Details
Home Type
- Single Family
Est. Annual Taxes
- $4,701
Year Built
- Built in 2021
Lot Details
- 0.61 Acre Lot
- Back Yard Fenced
- Cleared Lot
- Wooded Lot
HOA Fees
- $117 Monthly HOA Fees
Parking
- 3 Car Attached Garage
- Private Driveway
Property Views
- Woods
- Garden
Home Design
- Traditional Architecture
- Brick Foundation
- Combination Foundation
- Block Foundation
- Architectural Shingle Roof
- HardiePlank Type
Interior Spaces
- 3,402 Sq Ft Home
- 2-Story Property
- Double Pane Windows
- Screened Porch
- Crawl Space
- Washer and Dryer
Kitchen
- Double Oven
- Gas Oven
- Gas Cooktop
- Ice Maker
- ENERGY STAR Qualified Dishwasher
Flooring
- Carpet
- Tile
- Luxury Vinyl Tile
Bedrooms and Bathrooms
- 4 Bedrooms | 1 Primary Bedroom on Main
Home Security
- Home Security System
- Carbon Monoxide Detectors
- Fire and Smoke Detector
Outdoor Features
- Patio
Schools
- North Forest Elementary School
- Wakefield Middle School
- Wakefield High School
Utilities
- Zoned Heating and Cooling System
- Heating System Uses Natural Gas
- Heat Pump System
- Natural Gas Connected
- Tankless Water Heater
- Water Purifier
- Water Softener is Owned
- Community Sewer or Septic
- Cable TV Available
Listing and Financial Details
- Assessor Parcel Number 1811899910
Community Details
Overview
- Association fees include ground maintenance, security
- Hasentree HOA, Phone Number (877) 672-2267
- Hasentree Subdivision
- Maintained Community
- Pond Year Round
Amenities
- Picnic Area
- Clubhouse
Recreation
- Golf Course Community
- Community Playground
- Fitness Center
- Jogging Path
Security
- Security Guard
Map
Home Values in the Area
Average Home Value in this Area
Property History
| Date | Event | Price | List to Sale | Price per Sq Ft |
|---|---|---|---|---|
| 11/15/2025 11/15/25 | Pending | -- | -- | -- |
| 11/12/2025 11/12/25 | Price Changed | $899,900 | -2.6% | $265 / Sq Ft |
| 10/31/2025 10/31/25 | Price Changed | $924,000 | -1.6% | $272 / Sq Ft |
| 10/21/2025 10/21/25 | Price Changed | $939,000 | -1.2% | $276 / Sq Ft |
| 09/25/2025 09/25/25 | For Sale | $950,000 | -- | $279 / Sq Ft |
Purchase History
| Date | Type | Sale Price | Title Company |
|---|---|---|---|
| Warranty Deed | $594,500 | -- |
Mortgage History
| Date | Status | Loan Amount | Loan Type |
|---|---|---|---|
| Open | $594,219 | VA |
Source: Doorify MLS
MLS Number: 10123874
APN: 1811.02-89-9910-000
- 8101 Fergus Ct
- 1013 Traders Trail
- 1733 Hasentree Villa Ln
- 8208 Mary Claire Ln
- 8201 Mary Claire Ln
- 1232 Perry Bluff Dr
- 1752 Hasentree Villa Ln
- 1112 Delilia Ln
- 1224 Perry Bluff Dr
- 1117 Delilia Ln
- 1109 Delilia Ln
- 1212 Perry Bluff Dr
- 913 Harrison Ridge Rd
- 7613 Trail Blazer Trail
- 7505 Everton Way
- 1009 High Trail Ct
- 7721 Moondance Ct
- 1340 Eagleson Ln
- 1000 Hidden Trail Ct
- 8017 Bud Morris Rd







